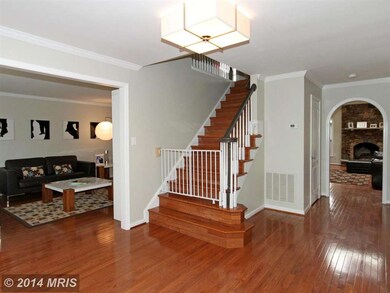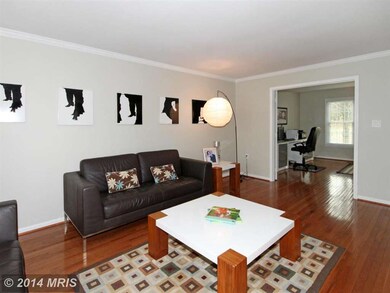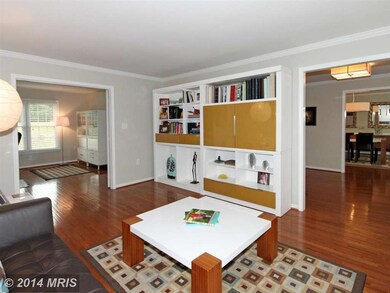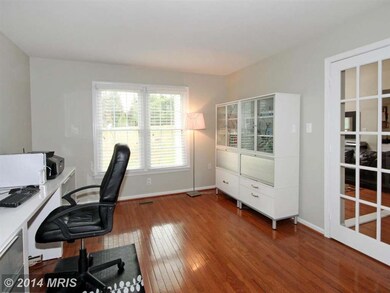
5501 Chestermill Ct Fairfax, VA 22030
Highlights
- Eat-In Gourmet Kitchen
- Colonial Architecture
- Vaulted Ceiling
- Willow Springs Elementary School Rated A
- Deck
- Wood Flooring
About This Home
As of May 2014Gorgeous nearly 5,000 sqft home w/ amazing kitchen that is to die for-restaurant style appliances, pantry cabinets, island - Modern Flair. 2-story family room, main level office, Master Suite w/ walk-in closet, sitting rm, luxury bath, 3 full baths on upper level, basement in law suite. Cul-de-sac, deck, gazebo, walkout. Light filled & waiting for you!
Home Details
Home Type
- Single Family
Est. Annual Taxes
- $7,677
Year Built
- Built in 1988
Lot Details
- 0.37 Acre Lot
- Cul-De-Sac
- Landscaped
- Extensive Hardscape
- Property is in very good condition
- Property is zoned 121
HOA Fees
- $33 Monthly HOA Fees
Parking
- 2 Car Attached Garage
- Front Facing Garage
- Garage Door Opener
- Driveway
- Off-Street Parking
Home Design
- Colonial Architecture
- Brick Front
Interior Spaces
- Property has 3 Levels
- Built-In Features
- Chair Railings
- Crown Molding
- Wainscoting
- Vaulted Ceiling
- Skylights
- Recessed Lighting
- 3 Fireplaces
- Fireplace With Glass Doors
- Screen For Fireplace
- Fireplace Mantel
- Bay Window
- Six Panel Doors
- Entrance Foyer
- Family Room Overlook on Second Floor
- Family Room Off Kitchen
- Sitting Room
- Living Room
- Dining Room
- Den
- Game Room
- Workshop
- Storage Room
- Washer and Dryer Hookup
- Wood Flooring
Kitchen
- Eat-In Gourmet Kitchen
- Breakfast Area or Nook
- Butlers Pantry
- Built-In Oven
- Down Draft Cooktop
- Microwave
- Dishwasher
- Kitchen Island
- Upgraded Countertops
- Disposal
Bedrooms and Bathrooms
- 5 Bedrooms
- En-Suite Primary Bedroom
- En-Suite Bathroom
- 4.5 Bathrooms
Finished Basement
- Heated Basement
- Walk-Out Basement
- Connecting Stairway
- Rear Basement Entry
- Workshop
- Basement Windows
Outdoor Features
- Deck
- Patio
Utilities
- Forced Air Zoned Heating and Cooling System
- Heat Pump System
- Natural Gas Water Heater
Community Details
- Built by MERRYWOOD
Listing and Financial Details
- Tax Lot 152
- Assessor Parcel Number 66-2-5- -152
Ownership History
Purchase Details
Home Financials for this Owner
Home Financials are based on the most recent Mortgage that was taken out on this home.Purchase Details
Home Financials for this Owner
Home Financials are based on the most recent Mortgage that was taken out on this home.Purchase Details
Purchase Details
Home Financials for this Owner
Home Financials are based on the most recent Mortgage that was taken out on this home.Similar Homes in Fairfax, VA
Home Values in the Area
Average Home Value in this Area
Purchase History
| Date | Type | Sale Price | Title Company |
|---|---|---|---|
| Warranty Deed | $784,888 | -- | |
| Special Warranty Deed | $663,500 | -- | |
| Trustee Deed | $649,897 | -- | |
| Deed | $716,500 | -- |
Mortgage History
| Date | Status | Loan Amount | Loan Type |
|---|---|---|---|
| Open | $120,000 | Credit Line Revolving | |
| Open | $560,000 | New Conventional | |
| Closed | $61,162 | Credit Line Revolving | |
| Closed | $627,910 | New Conventional | |
| Previous Owner | $597,150 | New Conventional | |
| Previous Owner | $573,200 | New Conventional |
Property History
| Date | Event | Price | Change | Sq Ft Price |
|---|---|---|---|---|
| 07/04/2025 07/04/25 | Pending | -- | -- | -- |
| 06/26/2025 06/26/25 | For Sale | $1,179,000 | +50.2% | $262 / Sq Ft |
| 05/09/2014 05/09/14 | Sold | $784,888 | 0.0% | $177 / Sq Ft |
| 04/06/2014 04/06/14 | Pending | -- | -- | -- |
| 04/03/2014 04/03/14 | For Sale | $784,888 | 0.0% | $177 / Sq Ft |
| 04/03/2014 04/03/14 | Off Market | $784,888 | -- | -- |
| 10/30/2012 10/30/12 | Sold | $663,500 | -4.5% | $175 / Sq Ft |
| 09/28/2012 09/28/12 | Pending | -- | -- | -- |
| 09/12/2012 09/12/12 | For Sale | $695,000 | -- | $184 / Sq Ft |
Tax History Compared to Growth
Tax History
| Year | Tax Paid | Tax Assessment Tax Assessment Total Assessment is a certain percentage of the fair market value that is determined by local assessors to be the total taxable value of land and additions on the property. | Land | Improvement |
|---|---|---|---|---|
| 2024 | $11,944 | $1,031,020 | $338,000 | $693,020 |
| 2023 | $10,952 | $970,450 | $323,000 | $647,450 |
| 2022 | $10,780 | $942,750 | $308,000 | $634,750 |
| 2021 | $10,059 | $857,190 | $303,000 | $554,190 |
| 2020 | $9,631 | $813,780 | $293,000 | $520,780 |
| 2019 | $9,195 | $776,910 | $288,000 | $488,910 |
| 2018 | $8,579 | $746,000 | $273,000 | $473,000 |
| 2017 | $8,831 | $760,630 | $273,000 | $487,630 |
| 2016 | $8,568 | $739,610 | $268,000 | $471,610 |
| 2015 | $8,081 | $724,140 | $263,000 | $461,140 |
| 2014 | $8,098 | $727,270 | $263,000 | $464,270 |
Agents Affiliated with this Home
-

Seller's Agent in 2025
Jennifer Smira
Compass
(202) 340-7675
842 Total Sales
-

Seller Co-Listing Agent in 2025
Kaushik Rath
Compass
(917) 678-1307
94 Total Sales
-

Seller's Agent in 2014
Debbie Dogrul
EXP Realty, LLC
(703) 783-5685
10 in this area
614 Total Sales
-

Buyer's Agent in 2014
Ray Gernhart
Samson Properties
(703) 855-6384
435 Total Sales
-

Seller's Agent in 2012
William Lohr
Fathom Realty
(571) 274-5044
25 Total Sales
-

Seller Co-Listing Agent in 2012
Alexandra Lohr
Fathom Realty
(571) 275-0335
13 Total Sales
Map
Source: Bright MLS
MLS Number: 1002913076
APN: 0662-05-0152
- 5503 Chestermill Ct
- 5802 Hampton Forest Way
- 12609 Braddock Rd
- 5439 Ashleigh Rd
- 5920 Doyle Rd
- 5331 Chalkstone Way
- 13032 Cobble Ln
- 5726 Walcott Ave
- 12300 Braddock Rd
- 5267 Tractor Ln
- 5271 Tractor Ln
- 12224 Braddock Rd
- 5419 Sasher Ln
- 13222 Braddock Rd
- 13123 Willow Edge Ct
- 5387 Willow Valley Rd
- 5550 Hope Park Rd
- 5020 Pheasant Ridge Rd
- 13342 Braddock Rd
- 0 Winfield Rd Unit VAFX2174284






