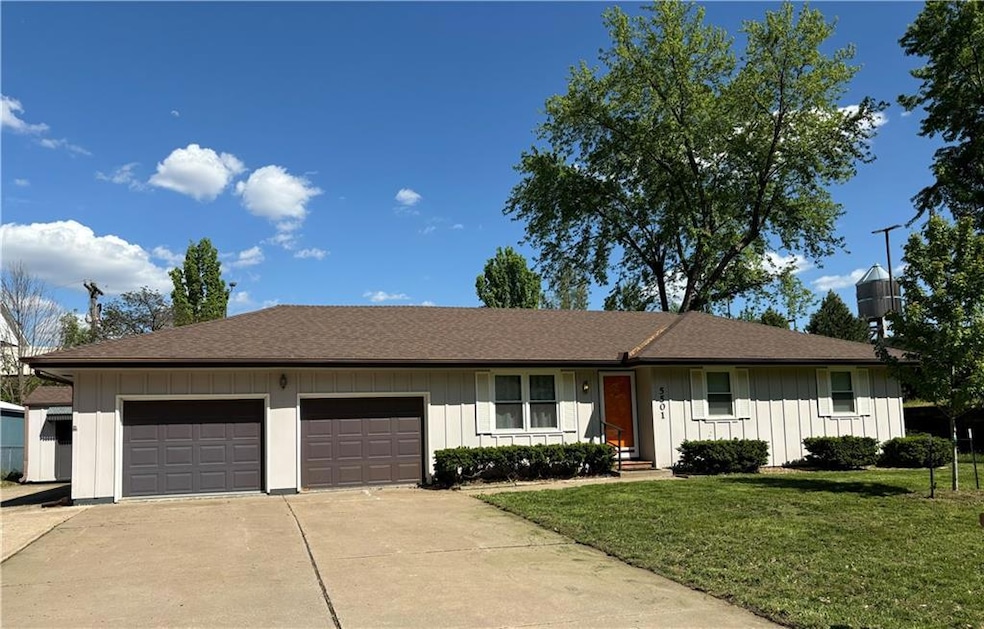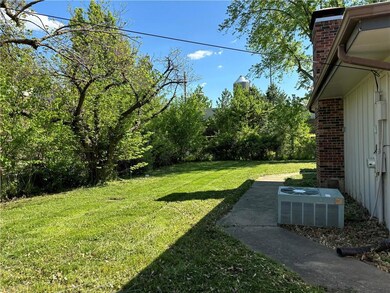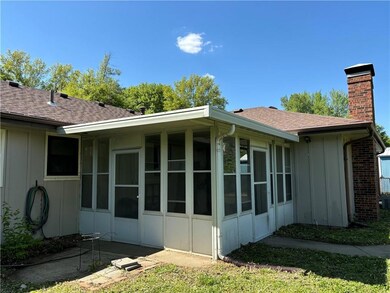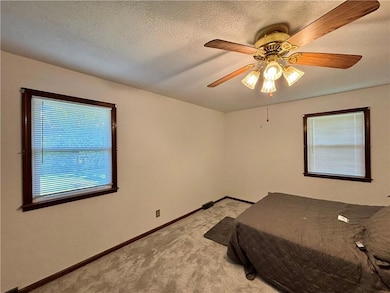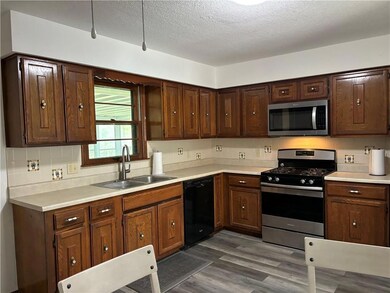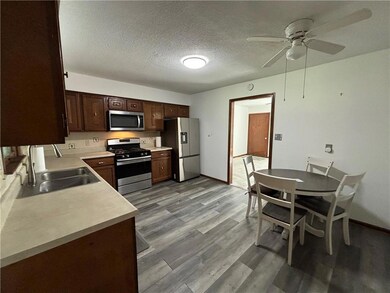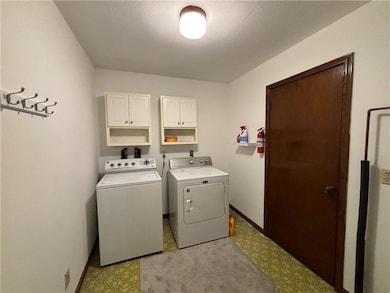
5501 Claremont St Saint Joseph, MO 64506
Northside NeighborhoodHighlights
- Ranch Style House
- No HOA
- 2 Car Attached Garage
- Sun or Florida Room
- Thermal Windows
- Eat-In Kitchen
About This Home
As of June 2025All Level 3 Bedroom, 2 Bath Ranch! Family room with brick woodburning fireplace! Sliding doors to Sunroom! Large eat in Kitchen - Large Living room- Oversized two car garage! 3rd Parking on Driveway for Boat or camper! Main floor laundry room and additional room for storage! New roof and almost all new windows and new storm door! Pleasant Hill Subdivision!Close to North Shops and Restaurants! Private setting at the end of the street
Last Agent to Sell the Property
JOANN COBB, REALTORS Brokerage Phone: 816-596-7653 License #BR00008994 Listed on: 05/05/2025
Home Details
Home Type
- Single Family
Est. Annual Taxes
- $1,299
Lot Details
- 0.32 Acre Lot
- Lot Dimensions are 112x 125
- Aluminum or Metal Fence
- Paved or Partially Paved Lot
Parking
- 2 Car Attached Garage
- Front Facing Garage
- Garage Door Opener
Home Design
- Ranch Style House
- Traditional Architecture
- Frame Construction
- Composition Roof
Interior Spaces
- 1,344 Sq Ft Home
- Ceiling Fan
- Wood Burning Fireplace
- Thermal Windows
- Family Room with Fireplace
- Sun or Florida Room
- Carpet
- Attic Fan
Kitchen
- Eat-In Kitchen
- Gas Range
- Dishwasher
Bedrooms and Bathrooms
- 3 Bedrooms
- 2 Full Bathrooms
Laundry
- Laundry Room
- Washer
Basement
- Sump Pump
- Crawl Space
Home Security
- Storm Windows
- Storm Doors
Schools
- Pershing Elementary School
- Lafayette High School
Utilities
- Central Air
Community Details
- No Home Owners Association
Listing and Financial Details
- Assessor Parcel Number 03-8.0-27-002-003-025.000
- $0 special tax assessment
Ownership History
Purchase Details
Home Financials for this Owner
Home Financials are based on the most recent Mortgage that was taken out on this home.Purchase Details
Home Financials for this Owner
Home Financials are based on the most recent Mortgage that was taken out on this home.Purchase Details
Home Financials for this Owner
Home Financials are based on the most recent Mortgage that was taken out on this home.Similar Homes in Saint Joseph, MO
Home Values in the Area
Average Home Value in this Area
Purchase History
| Date | Type | Sale Price | Title Company |
|---|---|---|---|
| Quit Claim Deed | -- | First American Title | |
| Quit Claim Deed | -- | First American Title | |
| Personal Reps Deed | $231,000 | First American Title | |
| Personal Reps Deed | $231,000 | First American Title | |
| Personal Reps Deed | $178,000 | First American Title | |
| Warranty Deed | -- | St Joseph Title & Abstract C |
Mortgage History
| Date | Status | Loan Amount | Loan Type |
|---|---|---|---|
| Open | $235,966 | VA | |
| Closed | $235,966 | VA | |
| Previous Owner | $114,187 | FHA |
Property History
| Date | Event | Price | Change | Sq Ft Price |
|---|---|---|---|---|
| 06/13/2025 06/13/25 | Sold | -- | -- | -- |
| 05/08/2025 05/08/25 | Pending | -- | -- | -- |
| 05/08/2025 05/08/25 | Price Changed | $240,000 | +2.2% | $179 / Sq Ft |
| 05/05/2025 05/05/25 | For Sale | $234,900 | +34.2% | $175 / Sq Ft |
| 02/13/2023 02/13/23 | Sold | -- | -- | -- |
| 11/28/2022 11/28/22 | Pending | -- | -- | -- |
| 11/25/2022 11/25/22 | For Sale | $175,000 | -- | $133 / Sq Ft |
Tax History Compared to Growth
Tax History
| Year | Tax Paid | Tax Assessment Tax Assessment Total Assessment is a certain percentage of the fair market value that is determined by local assessors to be the total taxable value of land and additions on the property. | Land | Improvement |
|---|---|---|---|---|
| 2024 | $1,146 | $15,900 | $4,120 | $11,780 |
| 2023 | $1,146 | $15,900 | $4,120 | $11,780 |
| 2022 | $1,059 | $15,900 | $4,120 | $11,780 |
| 2021 | $1,063 | $15,900 | $4,120 | $11,780 |
| 2020 | $1,057 | $15,900 | $4,120 | $11,780 |
| 2019 | $1,021 | $15,900 | $4,120 | $11,780 |
| 2018 | $923 | $15,900 | $4,120 | $11,780 |
| 2017 | $914 | $15,900 | $0 | $0 |
| 2015 | $0 | $15,900 | $0 | $0 |
| 2014 | $1,001 | $15,900 | $0 | $0 |
Agents Affiliated with this Home
-
J
Seller's Agent in 2025
Joann Cobb
JOANN COBB, REALTORS
-
T
Buyer's Agent in 2025
Travis Martin
BHHS Stein & Summers
-
S
Seller's Agent in 2023
Sharp Homes Team
Epique Realty
-
D
Seller Co-Listing Agent in 2023
Dawn Sharp
Epique Realty
Map
Source: Heartland MLS
MLS Number: 2547762
APN: 03-8.0-27-002-003-025.000
- 5421 N Pointe Rd
- 34 Northridge Dr
- 3612 N Village Dr
- 2832 Rushmore Ln
- 4310 N 30th Terrace
- 11 Chadwick Ln
- 0 N Village Dr Unit 2213160
- 3103 Cook Rd
- 5514 Pershing Rd
- 4010 W Haverill Dr
- 4006 N 38th St
- 3803 Grainview Terrace
- 2202 Roma Ln
- 3704 Wheatridge Dr
- 3331 Mueller Ln
- 2 Ridgeland Rd
- 4002 Greywood Ln
- Lot 1 Bristol Ridge Dr
- Lot 2 Bristol Ridge Dr
- Lot 3 Bristol Ridge Dr
