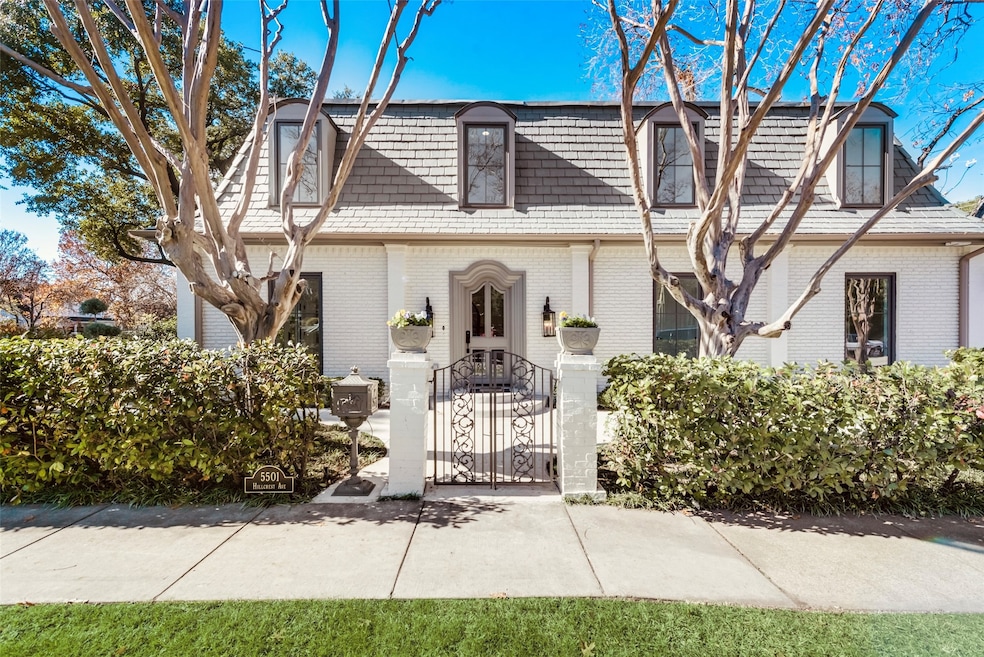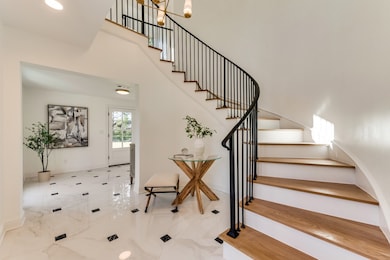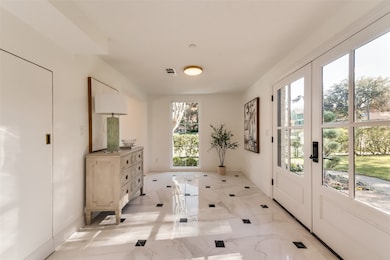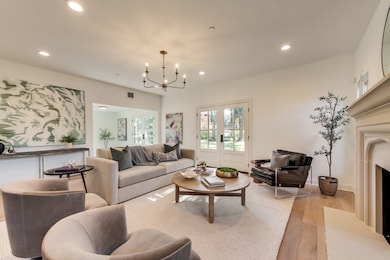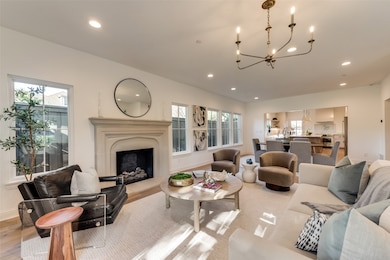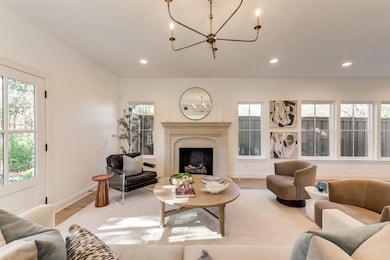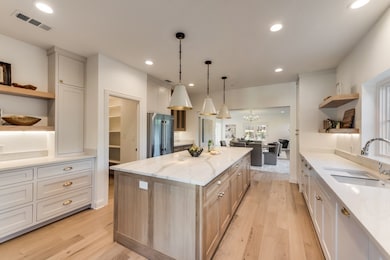5501 Hillcrest Ave Dallas, TX 75205
Estimated payment $13,476/month
Highlights
- Open Floorplan
- French Provincial Architecture
- Marble Flooring
- Mcculloch Intermediate School Rated A
- Freestanding Bathtub
- Corner Lot
About This Home
Welcome to 5501 Hillcrest Ave, a stunning fully remodeled corner lot residence that blends timeless French architecture with modern luxury. This gorgeous home offers 4 bedrooms, 3 full baths and 1 half bath. Every detail was meticulously reimagined while preserving the homes ornate crown molding and architectural charm. Taken down to the studs, the 2023 remodel includes all new electrical, plumbing, insulation, HVAC, windows, and roof. Additional upgrades feature custom millworker and cabinetry, a cast stone fireplace, designer lighting, and a fully integrated fire sprinkler system throughout. The redesigned kitchen offers Bosch Induction Range, Refrigerator, Drawer Microwave, Panel Ready Dishwasher, walk in pantry, and a large island that seamlessly flows into the dining area and living room. The inviting foyer wraps elegantly around the front of the home, offering a beautiful view of one of two private yard spaces. Upstairs, you will find three of the four bedrooms including the expansive primary suite with a marble shower, and floors, freestanding soaking tub, dual vanity and a generous walk in closet. The remodel also included the two-vehicle carport which had the garage door, garage opener, replaced and a sleek black metal fence added for security. Additionally, there’s an accessory dwelling complete with a full-size room, walk-in closet, full bathroom, and a mini split, making it ideal for guests or a private home office. Perfectly situated within walking distance to Highland Park Middle School, Southern Methodist University, and just minutes from HWY 75, the Dallas North Tollway, and premier shopping and dining destinations, this thoughtfully remodeled beauty is ready to become your home.
Listing Agent
Dave Perry Miller Real Estate Brokerage Phone: 214-303-1133 License #0829222 Listed on: 10/10/2025

Home Details
Home Type
- Single Family
Est. Annual Taxes
- $25,732
Year Built
- Built in 1952
Lot Details
- 8,189 Sq Ft Lot
- Lot Dimensions are 164x50
- Front Yard Fenced and Back Yard
- Corner Lot
- Sprinkler System
- Lawn
Home Design
- French Provincial Architecture
- Brick Exterior Construction
- Pillar, Post or Pier Foundation
- Slate Roof
Interior Spaces
- 3,426 Sq Ft Home
- 2-Story Property
- Open Floorplan
- Dry Bar
- Crown Molding
- Decorative Lighting
- Gas Fireplace
- Window Treatments
- Living Room with Fireplace
Kitchen
- Eat-In Kitchen
- Walk-In Pantry
- Electric Oven
- Microwave
- Bosch Dishwasher
- Dishwasher
- Kitchen Island
- Granite Countertops
- Disposal
Flooring
- Engineered Wood
- Marble
- Ceramic Tile
Bedrooms and Bathrooms
- 4 Bedrooms
- Walk-In Closet
- Double Vanity
- Freestanding Bathtub
- Soaking Tub
Laundry
- Laundry in Utility Room
- Electric Dryer Hookup
Home Security
- Prewired Security
- Carbon Monoxide Detectors
- Fire and Smoke Detector
- Fire Sprinkler System
Parking
- Garage
- 2 Carport Spaces
- Side Facing Garage
- Single Garage Door
- Garage Door Opener
- Driveway
Schools
- Armstrong Elementary School
- Highland Park
Utilities
- Central Heating and Cooling System
- Heating System Uses Natural Gas
- Tankless Water Heater
- High Speed Internet
Community Details
- Walkers Subdivision
Listing and Financial Details
- Legal Lot and Block 8 / 7
- Assessor Parcel Number 60228500070080000
Map
Home Values in the Area
Average Home Value in this Area
Tax History
| Year | Tax Paid | Tax Assessment Tax Assessment Total Assessment is a certain percentage of the fair market value that is determined by local assessors to be the total taxable value of land and additions on the property. | Land | Improvement |
|---|---|---|---|---|
| 2025 | $25,732 | $1,851,460 | $803,600 | $1,047,860 |
| 2024 | $25,732 | $2,300,000 | $631,400 | $1,668,600 |
| 2023 | $25,732 | $1,060,000 | $631,400 | $428,600 |
| 2022 | $19,265 | $1,026,150 | $631,400 | $394,750 |
| 2021 | $10,501 | $531,020 | $430,500 | $100,520 |
| 2020 | $10,736 | $531,020 | $430,500 | $100,520 |
| 2019 | $11,821 | $559,720 | $459,200 | $100,520 |
| 2018 | $11,642 | $559,720 | $459,200 | $100,520 |
| 2017 | $11,348 | $559,720 | $459,200 | $100,520 |
| 2016 | $9,538 | $470,440 | $401,800 | $68,640 |
| 2015 | $4,164 | $434,590 | $355,880 | $78,710 |
| 2014 | $4,164 | $411,630 | $332,920 | $78,710 |
Property History
| Date | Event | Price | List to Sale | Price per Sq Ft | Prior Sale |
|---|---|---|---|---|---|
| 11/10/2025 11/10/25 | For Sale | $2,150,000 | 0.0% | $628 / Sq Ft | |
| 12/26/2024 12/26/24 | Rented | $10,850 | 0.0% | -- | |
| 12/05/2024 12/05/24 | Under Contract | -- | -- | -- | |
| 11/12/2024 11/12/24 | For Rent | $10,850 | 0.0% | -- | |
| 01/28/2022 01/28/22 | Sold | -- | -- | -- | View Prior Sale |
| 12/20/2021 12/20/21 | Pending | -- | -- | -- | |
| 11/16/2021 11/16/21 | For Sale | $995,000 | -- | $290 / Sq Ft |
Purchase History
| Date | Type | Sale Price | Title Company |
|---|---|---|---|
| Special Warranty Deed | -- | None Listed On Document | |
| Special Warranty Deed | -- | None Listed On Document | |
| Public Action Common In Florida Clerks Tax Deed Or Tax Deeds Or Property Sold For Taxes | $687,174 | None Available | |
| Warranty Deed | -- | -- | |
| Warranty Deed | -- | -- | |
| Warranty Deed | -- | -- |
Mortgage History
| Date | Status | Loan Amount | Loan Type |
|---|---|---|---|
| Previous Owner | $3,000 | No Value Available |
Source: North Texas Real Estate Information Systems (NTREIS)
MLS Number: 21079491
APN: 60228500070080000
- 3449 Potomac Ave
- 3400 Shenandoah St Unit 3400
- 3515 Normandy Ave Unit 1
- 3504 Cornell Ave
- 3324 Beverly Dr
- 3600 Beverly Dr
- 3636 Stratford Ave
- 3423 Asbury St
- 3435 Asbury St
- 3101 Cornell Ave
- 3527 Asbury St
- 3631 Binkley Ave
- 5656 N Central Expy Unit 207
- 5656 N Central Expy Unit 204
- 3707 Granada Ave
- 3820 Potomac Ave
- 3828 Mockingbird Ln
- 3529 Mcfarlin Blvd
- 3605 Mcfarlin Blvd
- 3607 Mcfarlin Blvd
- 5801 Hillcrest Ave Unit 8
- 3400 Normandy Ave Unit J
- 5907 Hillcrest Ave Unit C2
- 3445 Shenandoah St
- 6049 Hillcrest Ave Unit A
- 6004 Auburndale Ave Unit F
- 3525 Normandy Ave Unit 15
- 3413 Granada Ave
- 3441 Granada Ave
- 3438 Asbury St
- 3421 Mcfarlin Blvd Unit 12
- 3421 Mcfarlin Blvd Unit 11
- 3439 Mcfarlin Blvd Unit 6
- 5350 Mckinney Ave
- 3430 Mcfarlin Blvd Unit 2
- 3721 Granada Ave
- 5200 Longview St
- 4916 Abbott Ave
- 5333 Anita St
- 3409 Haynie Ave
