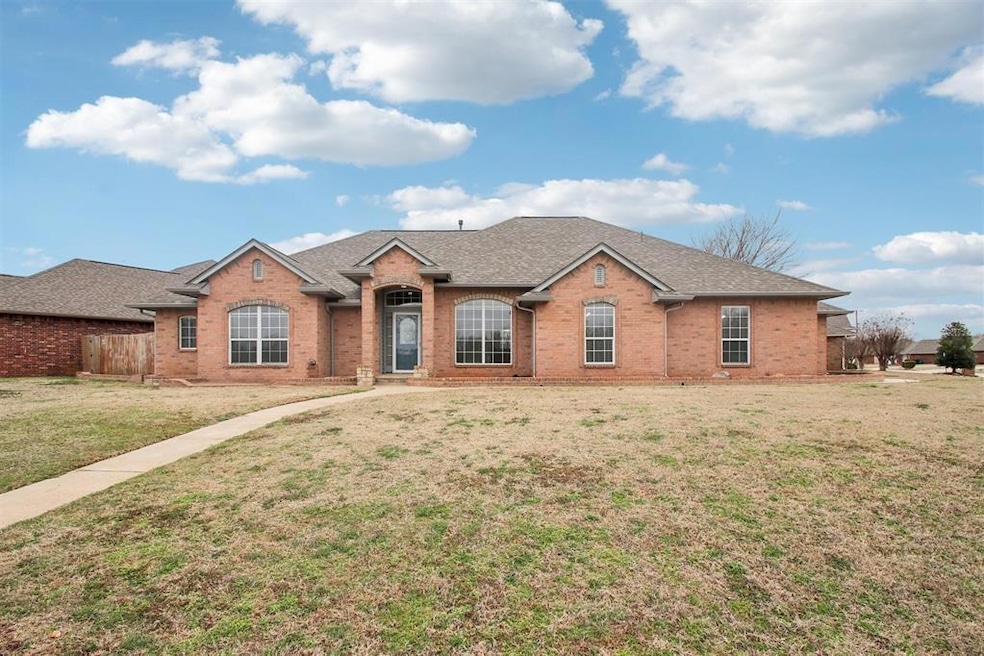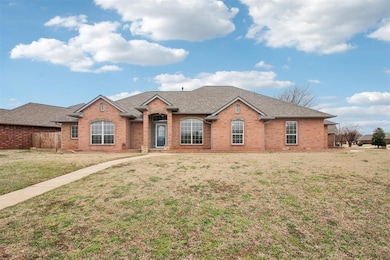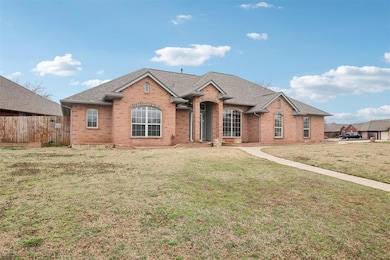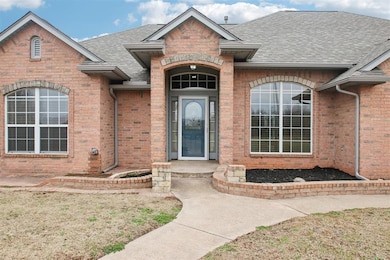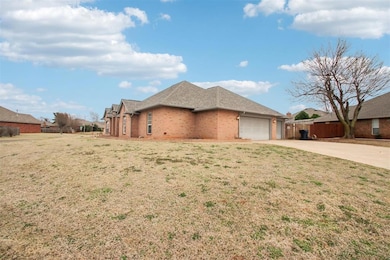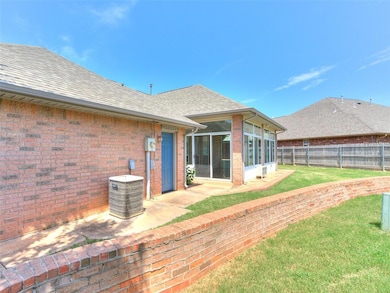5501 Lanceshire Ln Oklahoma City, OK 73135
Frolich Meadows Estates NeighborhoodHighlights
- Wood Flooring
- Covered Patio or Porch
- Laundry Room
- Whirlpool Bathtub
- Interior Lot
- 1-Story Property
About This Home
This is a beautiful home in a lovely addition. The home features a living and dining area with full open sight lines, 10' ceilings and hardwood floors. The 17'x17' living room has a masonry fireplace with a gas starter. There is an additional 286 sqft of living area in a Florida room across the back, not included in the sq footage, with a split unit HVAC unit and tile flooring. There are so many possibilities with this space. The updated kitchen has a breakfast bar, dining space,step-in pantry, loads of counter space, complete with a newer Whirlpool stainless steel wall oven and dishwasher. There are 3cm granite counters and undermount sinks in the kitchen and all 3 bathrooms. The master bedroom has an ensuite bathroom with a double sink vanity, private water closet, walk-in closet with built-ins, and a separate shower and jetted tub. The laundry room has lots of storage and a folding area. The 3 car garage has a storage closet, newer hot water tank and an in-floor storm shelter. The garage is ~ 25x30'. There is also an 8x10' storage building in the backyard. The roof was replaced in Jun 2023. The location of the home is so convenient - easy access to both I-240 and I-40 highways. Make an appointment today to view this home! Owner will to lease, lease-purchase or outright sell.
Home Details
Home Type
- Single Family
Est. Annual Taxes
- $3,272
Year Built
- Built in 2001
Lot Details
- 0.25 Acre Lot
- Wood Fence
- Interior Lot
Home Design
- Brick Frame
- Architectural Shingle Roof
Interior Spaces
- 2,289 Sq Ft Home
- 1-Story Property
- Ceiling Fan
- Fireplace Features Masonry
- Window Treatments
- Fire and Smoke Detector
- Laundry Room
Kitchen
- Built-In Oven
- Electric Oven
- Built-In Range
- Microwave
- Dishwasher
- Wood Stained Kitchen Cabinets
- Disposal
Flooring
- Wood
- Carpet
- Tile
Bedrooms and Bathrooms
- 4 Bedrooms
- 3 Full Bathrooms
- Whirlpool Bathtub
Parking
- Garage
- Garage Door Opener
- Driveway
Outdoor Features
- Covered Patio or Porch
- Outdoor Storage
- Rain Gutters
Schools
- Parkview Elementary School
- Del City Middle School
- Del City High School
Utilities
- Central Heating and Cooling System
- Water Heater
Map
Source: MLSOK
MLS Number: 1171361
APN: 201241110
- 5620 Lanceshire Ln
- 6013 Greenview Dr
- 5420 Sudbury Ln
- 6401 SE 55th St
- 5712 Bent Creek Dr
- 6216 Cloverlawn Ct
- 6128 SE 58th St
- 5024 Cinder Dr
- 5052 Burntwood Dr
- 5201 SE 53rd St
- 4615 Creek Ct
- 6225 SE 46th St
- 5005 SE 58th St
- 4552 Kiva Ct
- 5100 SE 45th Place
- 4931 SE 54th St
- 5600 Darla Dr
- 4821 SE 52nd St
- 5020 SE 47th St
- 6036 SE 66th St
- 6128 SE 55th St
- 4921 Avion Ct
- 4913 Avion Ct
- 5707 SE 48th St
- 4602 Creek Ct
- 4712 Loch Ln
- 4500 Cherry Hill Ln
- 7000 Old Glory Ln
- 4708 SE 45th St
- 7013 Eagles Landing
- 4708 SE 44th St
- 6929 S Sooner Rd
- 4502 Sunnyview Dr
- 5531 S Sunnylane Rd Unit 27
- 5531 S Sunnylane Rd Unit 5537 B
- 5531 S Sunnylane Rd Unit 34
- 4215 SE 53rd St
- 4217 SE 48th Terrace
- 4105 SE 46th St
- 4813 Woodview Dr
