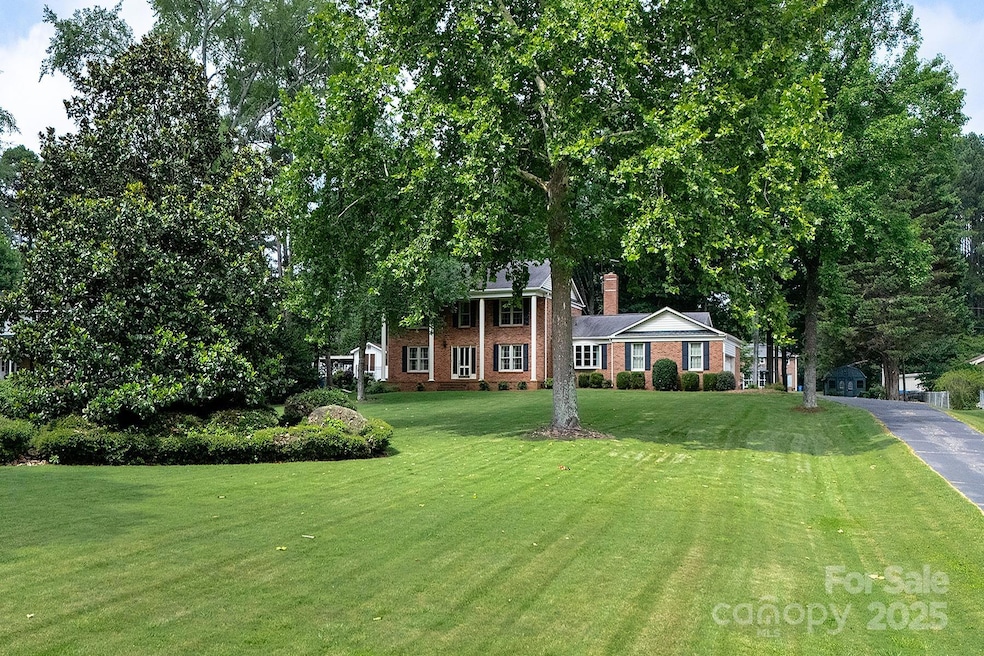
5501 Lebanon Rd Mint Hill, NC 28227
Highlights
- Wooded Lot
- Screened Porch
- 2 Car Attached Garage
- Traditional Architecture
- Double Oven
- Walk-In Closet
About This Home
As of August 2025Full brick traditional home in Mint Hill's popular Farmwood. Located across from Pine Lake Country Club, this home sits on a nicely landscaped 1.26 acre lot with mature trees and quiet surroundings that can be enjoyed from the screened porch. Step inside and you'll find spacious living areas, offering ample space for comfortable living and entertaining. In addition, there are four large bedrooms and three full baths. This property is ideal for those looking to invest in a well built, well cared for home with timeless appeal, and ready to be customized.
Last Agent to Sell the Property
Charlotte Select Properties LLC Brokerage Email: robmcguirt@gmail.com License #197519 Listed on: 07/10/2025
Home Details
Home Type
- Single Family
Est. Annual Taxes
- $3,131
Year Built
- Built in 1971
Lot Details
- Lot Dimensions are 138x400x136x401
- Wooded Lot
Parking
- 2 Car Attached Garage
- Garage Door Opener
- Driveway
Home Design
- Traditional Architecture
- Vinyl Siding
- Four Sided Brick Exterior Elevation
Interior Spaces
- 2-Story Property
- Insulated Windows
- Entrance Foyer
- Family Room with Fireplace
- Screened Porch
- Crawl Space
- Pull Down Stairs to Attic
Kitchen
- Double Oven
- Electric Cooktop
- Range Hood
- Dishwasher
Flooring
- Tile
- Vinyl
Bedrooms and Bathrooms
- Walk-In Closet
- 3 Full Bathrooms
Laundry
- Laundry Room
- Washer and Electric Dryer Hookup
Outdoor Features
- Patio
- Shed
Schools
- Mint Hill Elementary School
- Northeast Middle School
- Independence High School
Utilities
- Forced Air Heating and Cooling System
- Heat Pump System
- Heating System Uses Natural Gas
- Electric Water Heater
- Cable TV Available
Community Details
- Farmwood Subdivision
- Card or Code Access
Listing and Financial Details
- Assessor Parcel Number 135-316-35
Ownership History
Purchase Details
Home Financials for this Owner
Home Financials are based on the most recent Mortgage that was taken out on this home.Purchase Details
Similar Homes in the area
Home Values in the Area
Average Home Value in this Area
Purchase History
| Date | Type | Sale Price | Title Company |
|---|---|---|---|
| Warranty Deed | $544,000 | Harbor City Title | |
| Deed | $145,000 | -- |
Mortgage History
| Date | Status | Loan Amount | Loan Type |
|---|---|---|---|
| Open | $435,200 | New Conventional |
Property History
| Date | Event | Price | Change | Sq Ft Price |
|---|---|---|---|---|
| 08/04/2025 08/04/25 | Sold | $544,000 | -1.1% | $190 / Sq Ft |
| 07/11/2025 07/11/25 | Pending | -- | -- | -- |
| 07/10/2025 07/10/25 | For Sale | $550,000 | -- | $192 / Sq Ft |
Tax History Compared to Growth
Tax History
| Year | Tax Paid | Tax Assessment Tax Assessment Total Assessment is a certain percentage of the fair market value that is determined by local assessors to be the total taxable value of land and additions on the property. | Land | Improvement |
|---|---|---|---|---|
| 2024 | $3,131 | $435,200 | $105,000 | $330,200 |
| 2023 | $3,131 | $435,200 | $105,000 | $330,200 |
| 2022 | $2,881 | $325,900 | $97,500 | $228,400 |
| 2021 | $2,881 | $325,900 | $97,500 | $228,400 |
| 2020 | $2,881 | $325,900 | $97,500 | $228,400 |
| 2019 | $2,875 | $325,900 | $97,500 | $228,400 |
| 2018 | $2,441 | $220,800 | $35,600 | $185,200 |
| 2017 | $2,421 | $220,800 | $35,600 | $185,200 |
| 2016 | $2,418 | $220,800 | $35,600 | $185,200 |
| 2015 | $2,414 | $220,800 | $35,600 | $185,200 |
| 2014 | $2,695 | $246,800 | $50,000 | $196,800 |
Agents Affiliated with this Home
-
Robert McGuirt

Seller's Agent in 2025
Robert McGuirt
Charlotte Select Properties LLC
(704) 560-1454
3 in this area
55 Total Sales
-
Genya Helms

Buyer's Agent in 2025
Genya Helms
Dickens Mitchener & Associates Inc
(704) 634-2126
2 in this area
67 Total Sales
Map
Source: Canopy MLS (Canopy Realtor® Association)
MLS Number: 4276209
APN: 135-316-35
- 5344 Saddlewood Ln
- 5609 Birchhill Rd
- 12705 Twilight Dr
- 5240 Birchhill Rd
- 5828 Foxcrest Dr
- 6008 Corkstone Dr
- 3609 Walter Nelson Rd
- 13008 Ginovanni Way
- 10437 Idlewild Rd
- 10425 Idlewild Rd
- 5900 Oakwielde Ct
- 20417 Creek Bend Edge Ct
- 6525 Robin Hollow Dr
- 11632 Barnard St
- 6339 Farmlake Dr Unit 13
- 11215 Idlewild Rd
- 4951 Dayspring Dr
- 10003 Idlewild Rd
- 9909 Idlewild Rd
- 9830 Spring Harvest Dr






