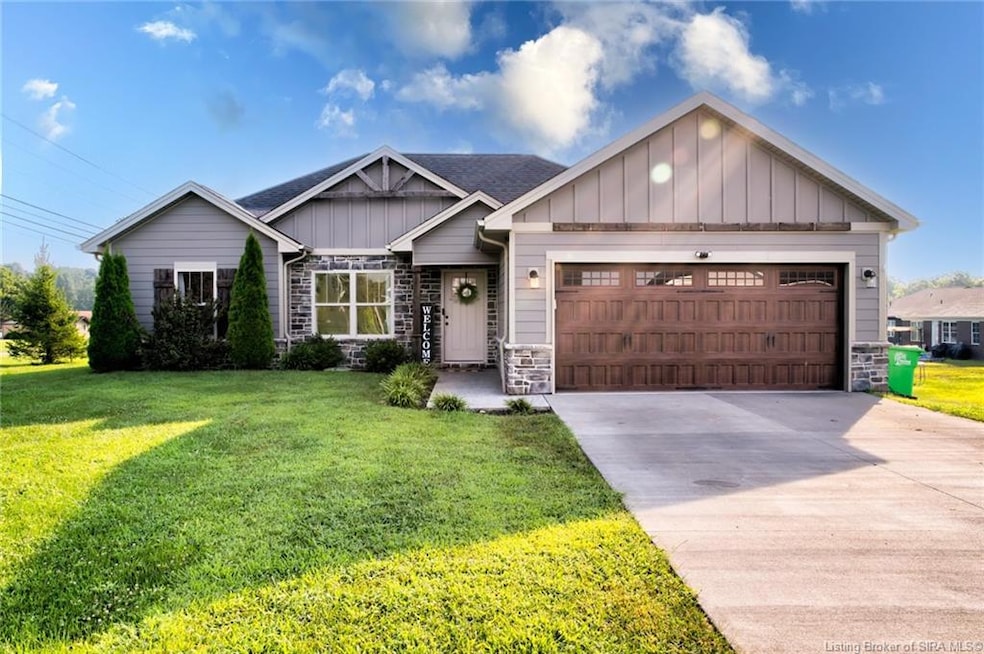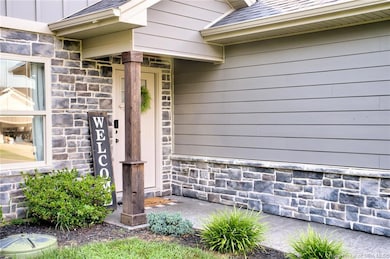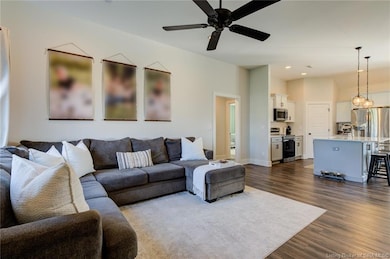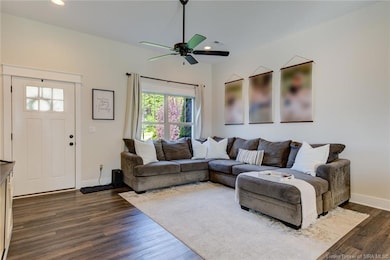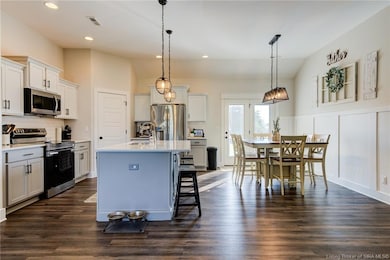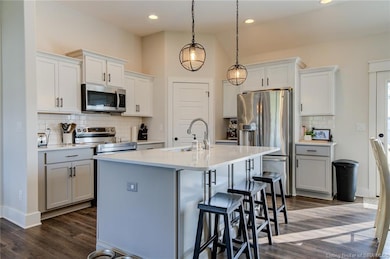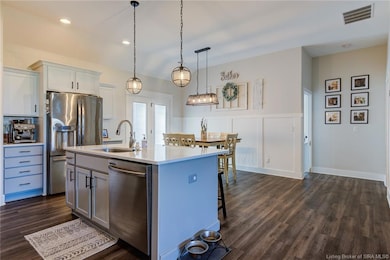5501 Limestone Creek Dr Charlestown, IN 47111
Estimated payment $1,999/month
Highlights
- Open Floorplan
- Cathedral Ceiling
- Covered Patio or Porch
- Pleasant Ridge Elementary School Rated A-
- Corner Lot
- First Floor Utility Room
About This Home
Welcome to your dream home, perfectly situated on a spacious corner lot with a fully fenced backyard—ideal for summer barbecues, pets, and playtime!
Step inside and you’ll immediately notice the warm, inviting great room with soaring 10 ft. ceilings and beautiful LVP floors that flow seamlessly through the main living areas. The heart of this home is the oversized kitchen, designed to impress with granite countertops, a center island, breakfast bar, pantry, and open layout—perfect for everyday living and entertaining friends and family.
The split-bedroom design ensures everyone has their own space, while the private Owner’s Suite becomes your personal retreat with a spa-like en suite featuring a custom tile shower and dual vanities.
Extra touches make life easier—like the stylish built-in cubby with hooks in the laundry area, keeping everything neat and organized.
This home blends comfort, function, and style—all in one. Don’t wait! Homes like this don’t last long. Schedule your private showing today and fall in love!
Home Details
Home Type
- Single Family
Est. Annual Taxes
- $2,923
Year Built
- Built in 2022
Lot Details
- 0.49 Acre Lot
- Fenced Yard
- Corner Lot
- Garden
HOA Fees
- $17 Monthly HOA Fees
Parking
- 2 Car Attached Garage
- Front Facing Garage
- Garage Door Opener
- Driveway
- Off-Street Parking
Home Design
- Slab Foundation
- Frame Construction
- Stone Exterior Construction
- Hardboard
Interior Spaces
- 1,523 Sq Ft Home
- 1-Story Property
- Open Floorplan
- Cathedral Ceiling
- Ceiling Fan
- Thermal Windows
- First Floor Utility Room
Kitchen
- Eat-In Kitchen
- Breakfast Bar
- Oven or Range
- Microwave
- Dishwasher
Bedrooms and Bathrooms
- 3 Bedrooms
- Split Bedroom Floorplan
- 2 Full Bathrooms
Outdoor Features
- Covered Patio or Porch
Utilities
- Forced Air Heating and Cooling System
- Electric Water Heater
Listing and Financial Details
- Assessor Parcel Number 03001600300
Map
Home Values in the Area
Average Home Value in this Area
Tax History
| Year | Tax Paid | Tax Assessment Tax Assessment Total Assessment is a certain percentage of the fair market value that is determined by local assessors to be the total taxable value of land and additions on the property. | Land | Improvement |
|---|---|---|---|---|
| 2024 | $2,940 | $344,200 | $114,200 | $230,000 |
| 2023 | $2,121 | $282,900 | $73,700 | $209,200 |
| 2022 | $1,174 | $73,700 | $73,700 | $0 |
Property History
| Date | Event | Price | List to Sale | Price per Sq Ft |
|---|---|---|---|---|
| 09/17/2025 09/17/25 | For Sale | $329,900 | -- | $217 / Sq Ft |
Source: Southern Indiana REALTORS® Association
MLS Number: 2025011152
APN: 10-03-09-200-275.000-003
- 5577 Limestone Creek Dr
- 2038 Harmony Ln
- 2036 Harmony Ln
- 123 Level St
- 131 Level St
- 125 Level St
- 121 Level St
- 129 Level St
- 127 Level St
- 1040 Water St
- 8102 Farming Way
- 135 Spring St
- 532 Beechwood Dr
- 204 Taff St
- 1440 Lindsey St
- 118 Clark Rd
- 1511 Tunnel Mill Rd
- 1515 Tunnel Mill Rd
- 3101 Atocha Cir
- 3105 Atocha Cir
- 1155 Highway 62
- 3000 Harmony Ln
- 407 Pike St
- 760 Main St
- 118 Clark Rd
- 328 Clark Rd
- 12307 Ridgeview Dr
- 5201 W River Ridge Pkwy
- 2903 Windward Ct
- 620 W Utica St Unit 2
- 1721 Allentown Rd
- 1632 Old Salem Rd
- 9007 Hardy Way
- 7000 Lake Dr
- 7722 Old State Road 60
- 8635 Highway 60
- 5 Autumn Hill Ct
- 7904 Grenoble Ln
- 4101 Herb Lewis Rd
- 3421 Morgan Trail
