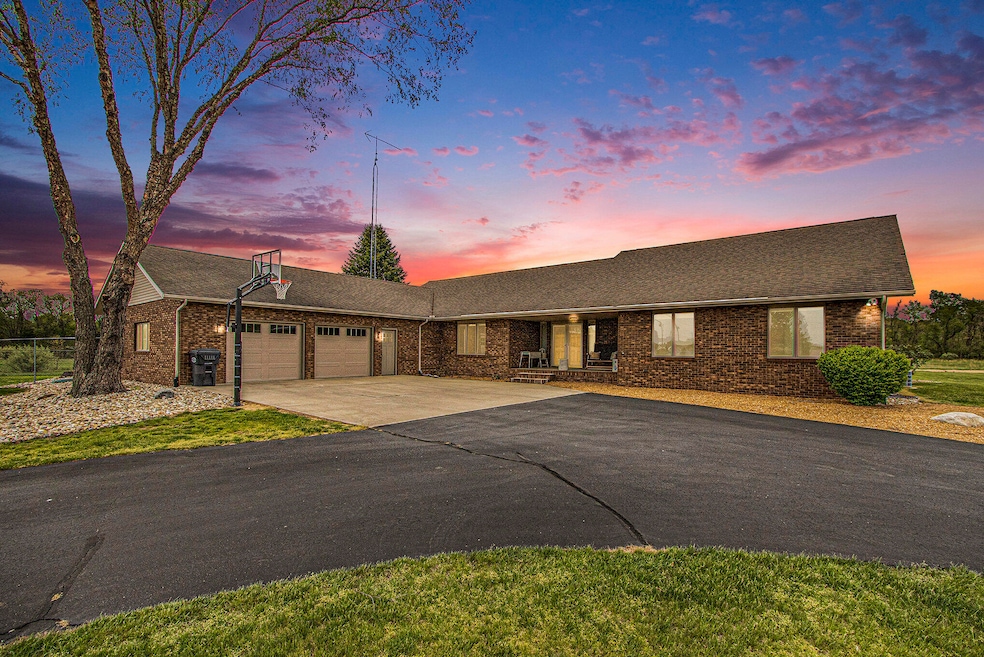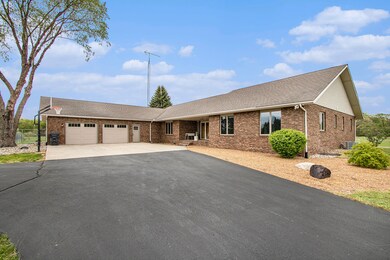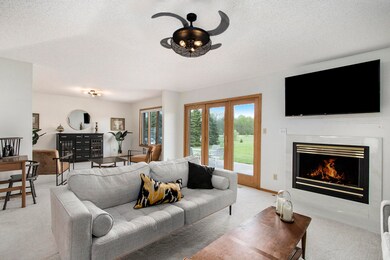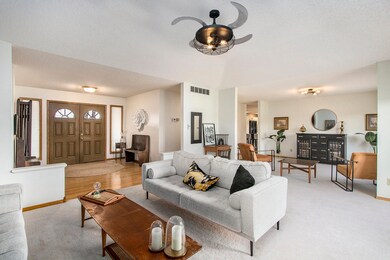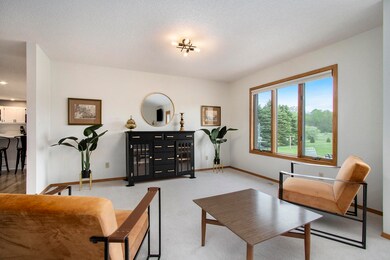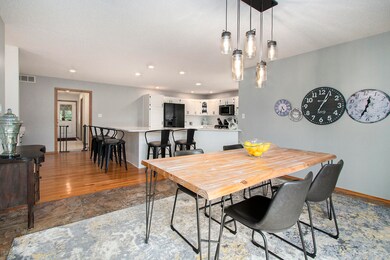
5501 N Coloma Rd Coloma, MI 49038
Highlights
- 20 Acre Lot
- Wood Flooring
- Mud Room
- Recreation Room
- Pole Barn
- Porch
About This Home
As of August 20243,295 sqft. 5 bedroom, 3 full & 2 half baths all Brick Ranch on 20 level acres w/ a large pole barn. Are you looking for more space to roam? This is your place. You'll love entertaining in this sprawling ranch w/ hard wood floors, spacious kitchen, dining, living room w/ fireplace, den /office master suite. Two additional bedrooms, laundry & mud room finish out on the main floor. The Large spacious master suite boasts double sinks & a two-person jetted soaking tub & separate walk in shower. You'll find 2 additional bedrooms, a bath and a half and 2nd kitchen/bar & rec room in the finished basement. The home is equipped with Dual updated HVAC water heaters and humidifiers for your comfort & a convenient 2nd basement staircase via the garage for additional storage. The exterior features include a large patio that flanks the rear of the home, A crushed gravel driveway brings you to a 55 x 32 foot multipurpose cemented floor pole barn with frost free water supply, electric and propane heat, a loft, 12 x 36 trailer storage, 24 x 24 enclosed garage, rear horse shelter and several large sliding doors on 20 acres of level ground for you to enjoy.
Last Agent to Sell the Property
@properties Christie's International R.E. License #6501386490 Listed on: 05/03/2024

Home Details
Home Type
- Single Family
Est. Annual Taxes
- $8,528
Year Built
- Built in 1994
Lot Details
- 20 Acre Lot
- Lot Dimensions are 657 x 1320
- Shrub
- Level Lot
- Property is zoned AG-P, AG-P
Parking
- 2 Car Attached Garage
- Garage Door Opener
Home Design
- Brick Exterior Construction
- Composition Roof
Interior Spaces
- 1-Story Property
- Built-In Desk
- Ceiling Fan
- Gas Log Fireplace
- Low Emissivity Windows
- Insulated Windows
- Window Screens
- Mud Room
- Living Room with Fireplace
- Dining Area
- Recreation Room
- Wood Flooring
Kitchen
- Range
- Microwave
- Dishwasher
- Kitchen Island
- Snack Bar or Counter
- Disposal
Bedrooms and Bathrooms
- 5 Bedrooms | 3 Main Level Bedrooms
Laundry
- Laundry Room
- Laundry on main level
- Dryer
- Washer
Basement
- Basement Fills Entire Space Under The House
- 2 Bedrooms in Basement
Accessible Home Design
- Halls are 36 inches wide or more
- Doors are 36 inches wide or more
Outdoor Features
- Patio
- Pole Barn
- Porch
Farming
- Tillable Land
Utilities
- Humidifier
- Forced Air Heating and Cooling System
- Heating System Uses Natural Gas
- Well
- Natural Gas Water Heater
- Water Softener is Owned
- Septic System
- High Speed Internet
- Cable TV Available
Community Details
- Recreational Area
Ownership History
Purchase Details
Home Financials for this Owner
Home Financials are based on the most recent Mortgage that was taken out on this home.Purchase Details
Home Financials for this Owner
Home Financials are based on the most recent Mortgage that was taken out on this home.Purchase Details
Home Financials for this Owner
Home Financials are based on the most recent Mortgage that was taken out on this home.Purchase Details
Home Financials for this Owner
Home Financials are based on the most recent Mortgage that was taken out on this home.Purchase Details
Home Financials for this Owner
Home Financials are based on the most recent Mortgage that was taken out on this home.Purchase Details
Home Financials for this Owner
Home Financials are based on the most recent Mortgage that was taken out on this home.Similar Homes in Coloma, MI
Home Values in the Area
Average Home Value in this Area
Purchase History
| Date | Type | Sale Price | Title Company |
|---|---|---|---|
| Warranty Deed | $679,000 | First American Title | |
| Warranty Deed | $414,000 | None Listed On Document | |
| Warranty Deed | $414,000 | None Available | |
| Warranty Deed | $319,500 | Multiple | |
| Interfamily Deed Transfer | -- | Fidelity Title Company | |
| Warranty Deed | $400,000 | -- |
Mortgage History
| Date | Status | Loan Amount | Loan Type |
|---|---|---|---|
| Open | $390,000 | New Conventional | |
| Previous Owner | $154,000 | Credit Line Revolving | |
| Previous Owner | $372,600 | New Conventional | |
| Previous Owner | $372,600 | New Conventional | |
| Previous Owner | $219,500 | New Conventional | |
| Previous Owner | $145,000 | New Conventional | |
| Previous Owner | $160,000 | Credit Line Revolving | |
| Previous Owner | $200,000 | Fannie Mae Freddie Mac |
Property History
| Date | Event | Price | Change | Sq Ft Price |
|---|---|---|---|---|
| 08/15/2024 08/15/24 | Sold | $679,000 | -2.9% | $132 / Sq Ft |
| 05/03/2024 05/03/24 | For Sale | $699,000 | +68.8% | $136 / Sq Ft |
| 08/07/2020 08/07/20 | Sold | $414,000 | -5.7% | $80 / Sq Ft |
| 07/06/2020 07/06/20 | Pending | -- | -- | -- |
| 03/06/2020 03/06/20 | For Sale | $439,000 | +37.4% | $85 / Sq Ft |
| 03/06/2015 03/06/15 | Sold | $319,500 | -5.8% | $97 / Sq Ft |
| 01/28/2015 01/28/15 | For Sale | $339,000 | -- | $103 / Sq Ft |
| 01/23/2015 01/23/15 | Pending | -- | -- | -- |
Tax History Compared to Growth
Tax History
| Year | Tax Paid | Tax Assessment Tax Assessment Total Assessment is a certain percentage of the fair market value that is determined by local assessors to be the total taxable value of land and additions on the property. | Land | Improvement |
|---|---|---|---|---|
| 2025 | $9,264 | $359,900 | $0 | $0 |
| 2024 | $2,670 | $313,000 | $0 | $0 |
| 2023 | $2,543 | $275,600 | $0 | $0 |
| 2022 | $2,422 | $242,000 | $0 | $0 |
| 2021 | $6,735 | $215,600 | $36,900 | $178,700 |
| 2020 | $6,546 | $196,800 | $0 | $0 |
| 2019 | $6,605 | $176,900 | $36,900 | $140,000 |
| 2018 | $6,499 | $176,900 | $0 | $0 |
| 2017 | $5,433 | $176,900 | $0 | $0 |
| 2016 | $5,125 | $173,600 | $0 | $0 |
| 2015 | $4,839 | $165,300 | $0 | $0 |
| 2014 | $1,764 | $162,100 | $0 | $0 |
Agents Affiliated with this Home
-

Seller's Agent in 2024
Gary Depa
@ Properties
(269) 985-3716
3 in this area
67 Total Sales
-
A
Buyer's Agent in 2024
Anne Odden
@ Properties
(269) 982-8544
3 in this area
31 Total Sales
-

Buyer's Agent in 2020
David Chapman
Compass Realty
(586) 574-1111
1 in this area
126 Total Sales
-

Seller's Agent in 2015
Paul Dumke
Vision Real Estate Lakeshore
(269) 921-1125
1 in this area
116 Total Sales
Map
Source: Southwestern Michigan Association of REALTORS®
MLS Number: 24021660
APN: 11-08-0016-0012-07-4
- 5280 N Coloma Rd
- 6820 Cherry
- 6970 Shady Ln
- 6974 Little Paw Lake Rd
- 6972 Shady Ln
- 5081 Woodward
- 5026 Weatherford Dr
- 5344 Paw Lake Rd
- 5480 Newton Ave
- 5549 Newton Ave
- 6968 Wil O Paw Rd
- 6828 1st Dr
- 6950 Shore Dr
- 5450 Country Aire Dr Unit 8
- 7258 William
- 5936 Johnson Rd
- 5410 Country Aire Dr Unit 14
- 5410 Country Aire Dr Unit 13
- 0 Defield Rd
- 5566 Paw Lake Rd
