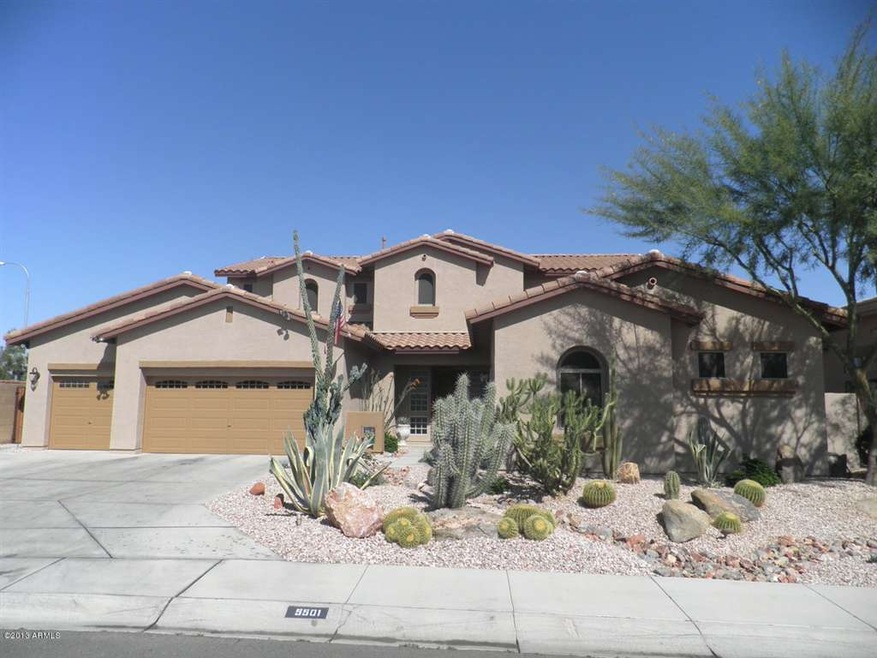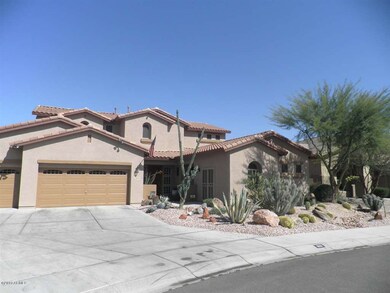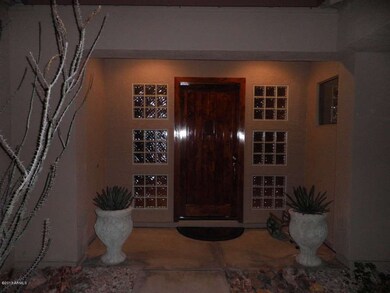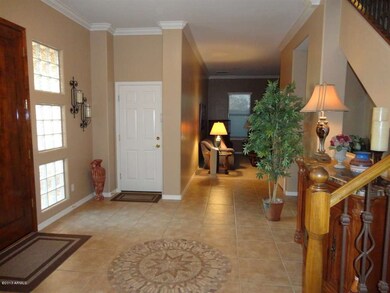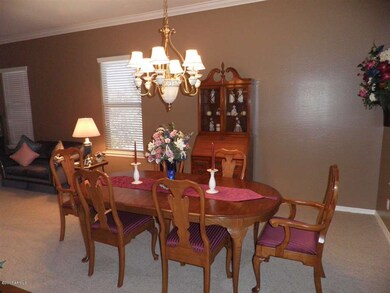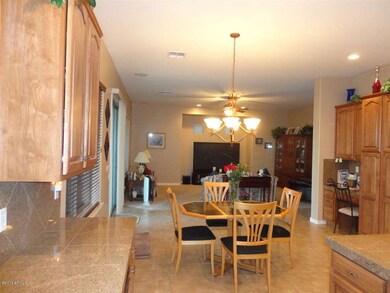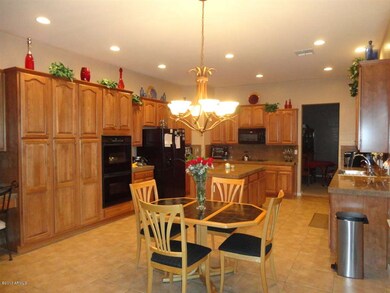
5501 S Big Horn Place Chandler, AZ 85249
South Chandler NeighborhoodHighlights
- Private Pool
- Contemporary Architecture
- Granite Countertops
- John & Carol Carlson Elementary School Rated A
- Corner Lot
- 3 Car Direct Access Garage
About This Home
As of July 2020HUGE REDUCTION**TRADITIONAL SALE*WALKING DISTANCE TO NEW CARLSON ELEM/CTA SCHOOL* THIS HOME HAS PLENTY OF ROOM FOR ALL!!4X8 ENTRY DOOR~ TILED MEDALLION @ENTRY~FORMAL LIVING/DINING~ FAMILY RM OPENS TO HIGHLY UPGRD KITCHEN~ GRANITE COUNTERS, COOKTOP,BLT IN DBL OVENS &MICRO, STAGGERED CABINETS~ NEUTRAL PAINT THRUOUT~ DEN & GUEST SUITE W/SEP ENTRANCE ON 1ST FLOOR~ BASEMENT HAS 2BR, FULL BATH & LIVING SPACE~UPSTAIRS TO OVERSIZED MASTER SUITE~HIS &HER CLOSETS, SEP VANITIES+SHOWER&TUB~ LOFT+3 MORE BEDROOMS~BEAUTIFUL BKYRD W/FENCED PLAYPOOL/WATERFEATURE, CEILING FANS,GRASSY AREA & 8X12TUFF SHED INCLUDED~HIGH EFF HAYWARD POOL PUMP~SRND SOUND~DON'T FORGET THE GARAGE!QUIET CULDESAC LOT*WIRELESS SEC SYS&SEC CAMERAS~NO NEIGHBORS TO N OR BEHIND..DO NOT MISS THIS SPECTACULAR HOME!SHORT COMMUTE2 INTEL TOO
Last Agent to Sell the Property
ProSmart Realty License #SA528124000 Listed on: 02/15/2013

Home Details
Home Type
- Single Family
Est. Annual Taxes
- $2,465
Year Built
- Built in 2005
Lot Details
- 10,120 Sq Ft Lot
- Desert faces the front of the property
- Cul-De-Sac
- Block Wall Fence
- Corner Lot
- Front Yard Sprinklers
- Sprinklers on Timer
- Grass Covered Lot
HOA Fees
- $26 Monthly HOA Fees
Parking
- 3 Car Direct Access Garage
- Garage Door Opener
Home Design
- Contemporary Architecture
- Wood Frame Construction
- Tile Roof
- Stucco
Interior Spaces
- 4,918 Sq Ft Home
- 2-Story Property
- Ceiling height of 9 feet or more
- Ceiling Fan
- Double Pane Windows
- Low Emissivity Windows
- Solar Screens
- Finished Basement
- Basement Fills Entire Space Under The House
Kitchen
- Built-In Microwave
- Kitchen Island
- Granite Countertops
Flooring
- Carpet
- Tile
Bedrooms and Bathrooms
- 7 Bedrooms
- Primary Bathroom is a Full Bathroom
- 4 Bathrooms
- Dual Vanity Sinks in Primary Bathroom
- Bathtub With Separate Shower Stall
Pool
- Private Pool
- Fence Around Pool
Outdoor Features
- Patio
- Outdoor Storage
Schools
- San Tan Elementary Middle School
- Basha High School
Utilities
- Refrigerated Cooling System
- Zoned Heating
- Heating System Uses Natural Gas
- Water Filtration System
- High Speed Internet
- Cable TV Available
Listing and Financial Details
- Tax Lot 15
- Assessor Parcel Number 304-82-265
Community Details
Overview
- Association fees include ground maintenance
- Pmg Association, Phone Number (480) 829-7400
- Built by CAPITAL PACIFIC
- Shadow Ridge Subdivision, Paloma Floorplan
Recreation
- Community Playground
- Bike Trail
Ownership History
Purchase Details
Home Financials for this Owner
Home Financials are based on the most recent Mortgage that was taken out on this home.Purchase Details
Home Financials for this Owner
Home Financials are based on the most recent Mortgage that was taken out on this home.Purchase Details
Purchase Details
Purchase Details
Home Financials for this Owner
Home Financials are based on the most recent Mortgage that was taken out on this home.Purchase Details
Home Financials for this Owner
Home Financials are based on the most recent Mortgage that was taken out on this home.Purchase Details
Purchase Details
Home Financials for this Owner
Home Financials are based on the most recent Mortgage that was taken out on this home.Similar Homes in Chandler, AZ
Home Values in the Area
Average Home Value in this Area
Purchase History
| Date | Type | Sale Price | Title Company |
|---|---|---|---|
| Interfamily Deed Transfer | -- | United Title Agency | |
| Warranty Deed | $610,000 | United Title Agency | |
| Interfamily Deed Transfer | -- | None Available | |
| Warranty Deed | -- | None Available | |
| Warranty Deed | $464,000 | Security Title Agency | |
| Warranty Deed | $450,000 | North American Title Company | |
| Cash Sale Deed | $587,741 | -- | |
| Special Warranty Deed | $470,967 | -- |
Mortgage History
| Date | Status | Loan Amount | Loan Type |
|---|---|---|---|
| Open | $548,250 | New Conventional | |
| Closed | $488,000 | New Conventional | |
| Closed | $60,939 | Credit Line Revolving | |
| Previous Owner | $314,000 | New Conventional | |
| Previous Owner | $246,000 | New Conventional | |
| Previous Owner | $93,420 | New Conventional | |
| Previous Owner | $120,000 | Fannie Mae Freddie Mac |
Property History
| Date | Event | Price | Change | Sq Ft Price |
|---|---|---|---|---|
| 07/01/2020 07/01/20 | Sold | $610,000 | +1.7% | $123 / Sq Ft |
| 06/05/2020 06/05/20 | For Sale | $600,000 | +29.3% | $121 / Sq Ft |
| 04/21/2015 04/21/15 | Sold | $464,000 | -1.1% | $100 / Sq Ft |
| 03/06/2015 03/06/15 | Pending | -- | -- | -- |
| 03/01/2015 03/01/15 | For Sale | $469,000 | +4.2% | $101 / Sq Ft |
| 05/28/2013 05/28/13 | Sold | $450,000 | 0.0% | $92 / Sq Ft |
| 04/28/2013 04/28/13 | Pending | -- | -- | -- |
| 04/24/2013 04/24/13 | Price Changed | $450,000 | -10.0% | $92 / Sq Ft |
| 04/02/2013 04/02/13 | Price Changed | $500,000 | +1.0% | $102 / Sq Ft |
| 03/24/2013 03/24/13 | Price Changed | $495,000 | -6.6% | $101 / Sq Ft |
| 03/09/2013 03/09/13 | Price Changed | $529,990 | -3.5% | $108 / Sq Ft |
| 02/15/2013 02/15/13 | For Sale | $549,000 | -- | $112 / Sq Ft |
Tax History Compared to Growth
Tax History
| Year | Tax Paid | Tax Assessment Tax Assessment Total Assessment is a certain percentage of the fair market value that is determined by local assessors to be the total taxable value of land and additions on the property. | Land | Improvement |
|---|---|---|---|---|
| 2025 | $3,801 | $47,335 | -- | -- |
| 2024 | $3,718 | $45,081 | -- | -- |
| 2023 | $3,718 | $62,580 | $12,510 | $50,070 |
| 2022 | $3,583 | $47,320 | $9,460 | $37,860 |
| 2021 | $3,691 | $44,380 | $8,870 | $35,510 |
| 2020 | $3,665 | $40,860 | $8,170 | $32,690 |
| 2019 | $3,517 | $38,360 | $7,670 | $30,690 |
| 2018 | $3,398 | $37,130 | $7,420 | $29,710 |
| 2017 | $3,158 | $36,550 | $7,310 | $29,240 |
| 2016 | $3,031 | $37,000 | $7,400 | $29,600 |
| 2015 | $2,933 | $35,360 | $7,070 | $28,290 |
Agents Affiliated with this Home
-

Seller's Agent in 2020
Tom Wood
Keller Williams Realty East Valley
(480) 510-1221
6 in this area
37 Total Sales
-

Buyer's Agent in 2020
Nicole W. Hamming
HomeSmart
(480) 363-0814
4 in this area
48 Total Sales
-

Seller's Agent in 2015
Lisa Blanzy
Mark Brower Properties, LLC
(480) 773-0140
4 in this area
65 Total Sales
-

Seller Co-Listing Agent in 2015
Ryan Blanzy
Blanzy Realty LLC
(480) 216-1006
1 in this area
20 Total Sales
-
D
Buyer's Agent in 2015
Denise Ovalle
Buyer One
(602) 614-6002
37 Total Sales
-
D
Seller's Agent in 2013
Dianne Shestko
ProSmart Realty
(480) 236-3729
9 Total Sales
Map
Source: Arizona Regional Multiple Listing Service (ARMLS)
MLS Number: 4891357
APN: 304-82-265
- 3918 E Libra Place
- 3806 E Taurus Place
- 3797 E Taurus Place
- 3971 E Leo Place
- 5330 S Big Horn Place
- 5560 S White Dr
- 5620 S Gemstone Dr
- 4301 E Taurus Place
- 4221 E Aquarius Place Unit 26
- 3879 E Gemini Place
- 4150 E Beechnut Place
- 5291 S Bradshaw Place
- 4327 E Capricorn Place
- 5800 S Huachuca Way
- 4330 E Gemini Place
- 4193 E Cherrywood Place
- 3654 E San Pedro Place
- 3840 E San Mateo Way
- 3575 E Gemini Place
- 3852 E Bartlett Way
