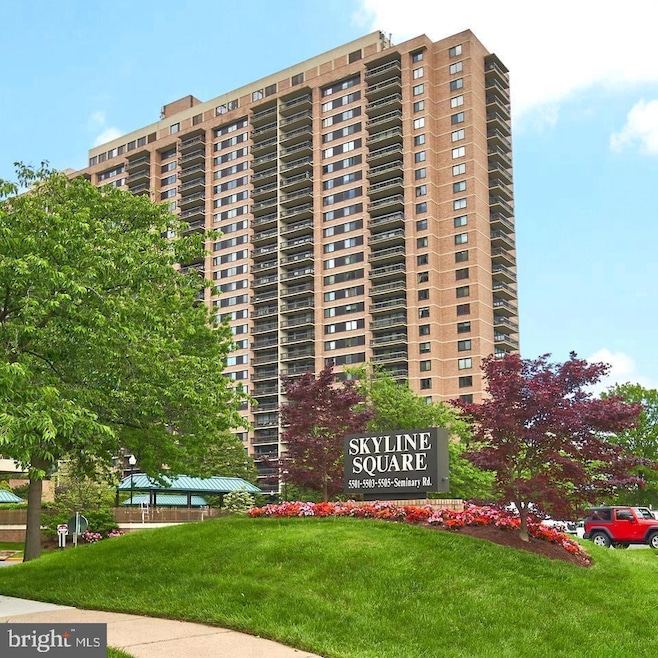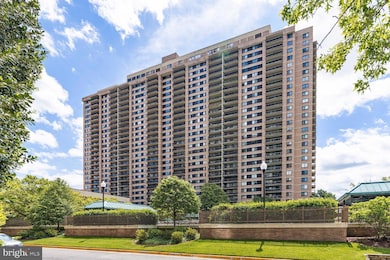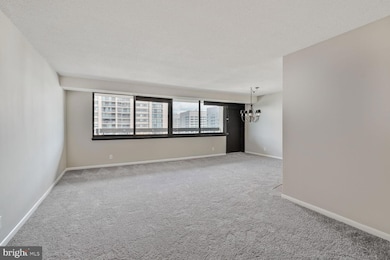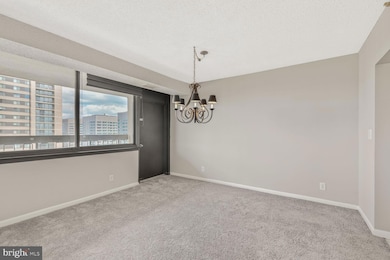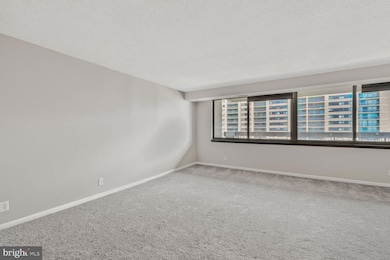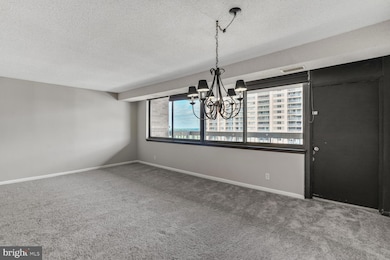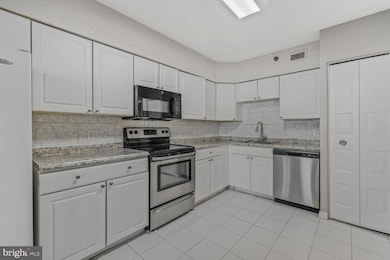Skyline Square North and South 5501 Seminary Rd Unit 1502S Floor 15 Falls Church, VA 22041
Highlights
- Fitness Center
- Contemporary Architecture
- Sauna
- 24-Hour Security
- Traditional Floor Plan
- 4-minute walk to Skyline Park
About This Home
Spacious 15th level unit overlooking courtyard. Newer carpet & paint (2024). Laundry in the Unit. Garage Parking for 1 Car. Large windows to the balcony provide great natural light. Kitchen with plenty of countertop space & cabinets. Large Bedrooms w/walk in Closets. Skyline Square amenities include: 24 Hr Security. Game Tables, Fitness & Sauna, Community Library, Outdoor Pool, Sitting areas & gathering spaces. Conveniently located to shopping, restaurants, Mark Center, I-395 & Bailey's Crossroads . Garage Space is G1-94. Tenant to pay electric & cable/internet. Available for occupancy December 6th.
Listing Agent
(703) 927-6587 brianwhritenour@gmail.com Berkshire Hathaway HomeServices PenFed Realty License #0225066314 Listed on: 11/17/2025

Condo Details
Home Type
- Condominium
Est. Annual Taxes
- $3,490
Year Built
- Built in 1982
Parking
- Assigned parking located at #G1-94
- On-Street Parking
Home Design
- Contemporary Architecture
- Entry on the 15th floor
Interior Spaces
- 1,259 Sq Ft Home
- Property has 1 Level
- Traditional Floor Plan
- Combination Dining and Living Room
- Exterior Cameras
Kitchen
- Breakfast Area or Nook
- Eat-In Kitchen
- Electric Oven or Range
- Built-In Microwave
- Dishwasher
- Disposal
Flooring
- Carpet
- Ceramic Tile
Bedrooms and Bathrooms
- 2 Main Level Bedrooms
- En-Suite Bathroom
- Walk-In Closet
- Bathtub with Shower
Laundry
- Laundry in unit
- Dryer
- Washer
Schools
- Parklawn Elementary School
- Glasgow Middle School
- Justice High School
Utilities
- Forced Air Heating and Cooling System
- Vented Exhaust Fan
- Electric Water Heater
Additional Features
- Accessible Elevator Installed
- Property is in excellent condition
Listing and Financial Details
- Residential Lease
- Security Deposit $2,450
- $300 Move-In Fee
- Tenant pays for internet, light bulbs/filters/fuses/alarm care, utilities - some
- Rent includes water, sewer, hoa/condo fee, parking
- No Smoking Allowed
- 6-Month Min and 12-Month Max Lease Term
- Available 12/8/25
- $50 Application Fee
- $125 Repair Deductible
- Assessor Parcel Number 0623 12S 1502
Community Details
Overview
- Property has a Home Owners Association
- $500 Elevator Use Fee
- Association fees include common area maintenance, management, pool(s), recreation facility, snow removal, trash
- High-Rise Condominium
- Skyline Square Condo Association Condos
- Skyline Square Condo Community
- Skyline Square Condo Subdivision
Amenities
- Billiard Room
- Meeting Room
- Party Room
- Community Library
Recreation
Pet Policy
- No Pets Allowed
Security
- 24-Hour Security
- Fire and Smoke Detector
Map
About Skyline Square North and South
Source: Bright MLS
MLS Number: VAFX2279218
APN: 0623-12S-1502
- 5501 Seminary Rd Unit 114S
- 5501 Seminary Rd Unit 2606S
- 5505 Seminary Rd Unit 905N
- 5505 Seminary Rd Unit 2205N
- 5505 Seminary Rd Unit 2405N
- 3713 S George Mason Dr Unit 1115 W
- 3713 S George Mason Dr Unit 904W
- 3713 S George Mason Dr Unit T5
- 5575 Seminary Rd Unit 312
- 5527 Bouffant Blvd
- 3709 S George Mason Dr Unit 613E
- 3709 S George Mason Dr Unit 1203-E
- 3709 S George Mason Dr Unit T3E
- 3701 S George Mason Dr Unit 304N
- 3701 S George Mason Dr Unit 1915N
- 3701 S George Mason Dr Unit 2317N
- 3701 S George Mason Dr Unit 315N
- 3701 S George Mason Dr Unit 611N
- 3701 S George Mason Dr Unit 904N
- 3701 S George Mason Dr Unit 1812N
- 5501 Seminary Rd Unit 1113S
- 5501 Seminary Rd Unit 214S
- 5501 Seminary Rd Unit 2006S
- 5505 Seminary Rd
- 5505 Seminary Rd Unit 409N
- 5505 Seminary Rd Unit 311N
- 5505 Seminary Rd Unit 1701N
- 5505 Seminary Rd Unit 1608N
- 5505 Seminary Rd Unit 408N
- 5505 Seminary Rd Unit 2413N
- 5565 Seminary Rd Unit 104
- 3713 S George Mason Dr Unit T5W
- 3713 S George Mason Dr Unit 303
- 5201 Leesburg Pike Unit 439.1408732
- 5201 Leesburg Pike Unit 635.1408740
- 5201 Leesburg Pike Unit 436.1408735
- 5201 Leesburg Pike Unit 433.1408730
- 5201 Leesburg Pike Unit 1038.1408749
- 5201 Leesburg Pike Unit 435.1408738
- 5201 Leesburg Pike Unit 429.1408729
