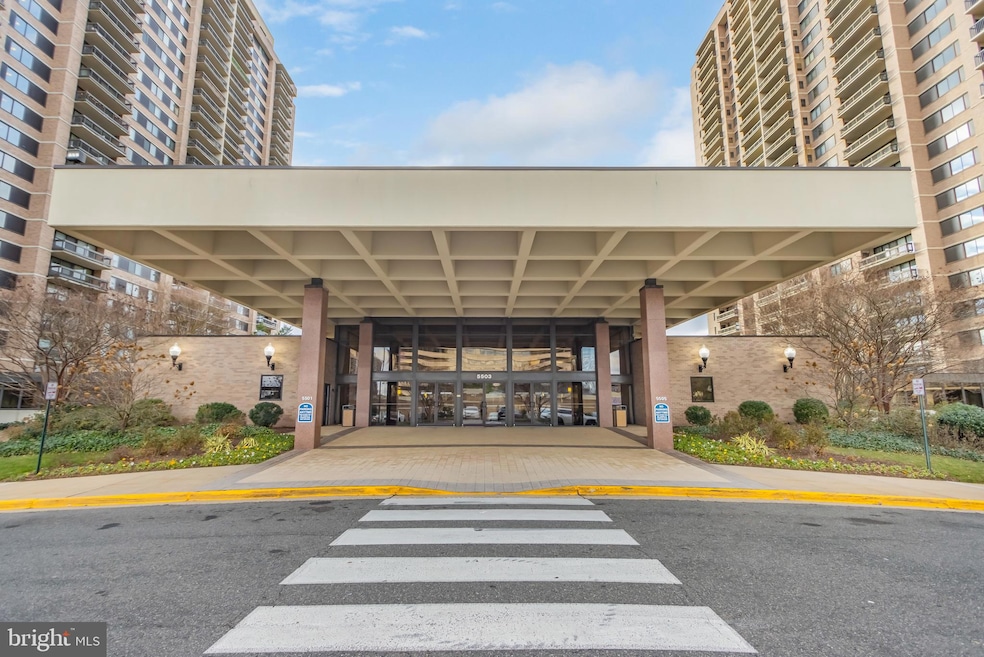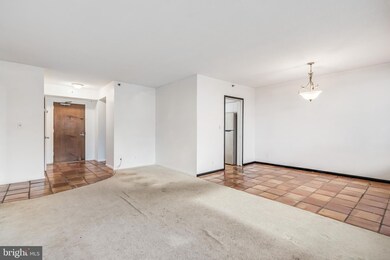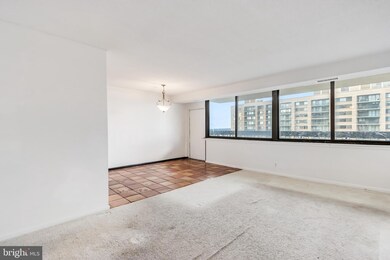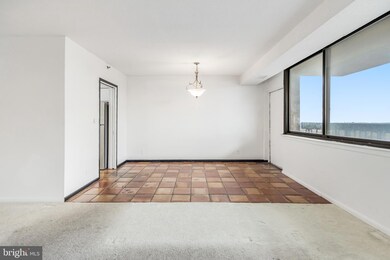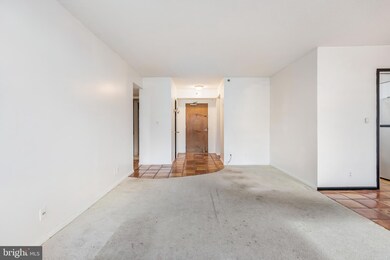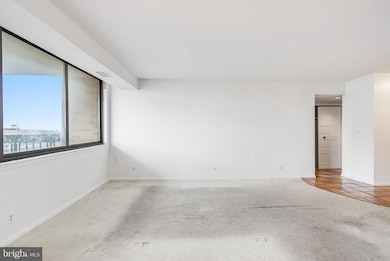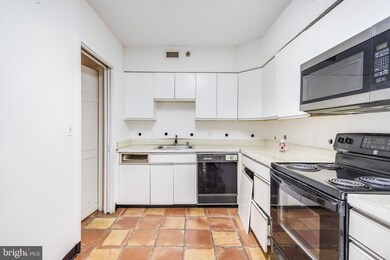
5501 Seminary Rd Unit 2201S Falls Church, VA 22041
Highlights
- Fitness Center
- Traditional Architecture
- Assigned Subterranean Space
- Panoramic View
- Community Pool
- 4-minute walk to Skyline Park
About This Home
As of February 2025Welcome to Skyline Square, where comfort meets convenience in this charming 1-bedroom, 1-bathroom apartment. Nestled in a well-maintained hi-rise building, this inviting unit offers a spacious 914 sq. ft. of living space, perfect for those seeking a cozy retreat. The traditional architectural style, complemented by durable brick and concrete construction, ensures both aesthetic appeal and longevity. As you step inside, you'll appreciate the thoughtful design that maximizes space and light. The unit features convenient washer and dryer hookups, making laundry days a breeze. Enjoy the luxury of community amenities, including a refreshing outdoor pool, an exercise room for your fitness routine, and secure access for peace of mind. One of the standout features of this property is the breathtaking panoramic views that greet you from your windows, providing a serene backdrop to your daily life. Imagine unwinding with a cup of coffee while soaking in the stunning vistas. With an underground parking garage and ample storage options, this home is designed for modern living. The association fee covers essential services such as maintenance, water, and trash removal, allowing you to focus on enjoying your new home. Located in a vibrant community, Skyline Square offers easy access to local attractions and conveniences. Don’t miss the opportunity to make this delightful apartment your own—schedule a viewing today and experience the warmth and charm of Skyline Square!
Last Agent to Sell the Property
Long & Foster Real Estate, Inc. License #0225083579 Listed on: 01/01/2025

Property Details
Home Type
- Condominium
Est. Annual Taxes
- $2,943
Year Built
- Built in 1982
HOA Fees
- $452 Monthly HOA Fees
Parking
- Assigned Subterranean Space
Home Design
- Traditional Architecture
- Brick Exterior Construction
Interior Spaces
- 914 Sq Ft Home
- Property has 1 Level
- Panoramic Views
- Washer and Dryer Hookup
Bedrooms and Bathrooms
- 1 Main Level Bedroom
- 1 Full Bathroom
Accessible Home Design
- Accessible Elevator Installed
Utilities
- Forced Air Heating and Cooling System
- Natural Gas Water Heater
Listing and Financial Details
- Assessor Parcel Number 0623 12S 2201
Community Details
Overview
- Association fees include common area maintenance, exterior building maintenance, management, parking fee, pool(s), reserve funds, sewer, trash, snow removal, water
- High-Rise Condominium
- Skyline Square Community
- Falls Church Subdivision
Amenities
- Common Area
- Community Storage Space
Recreation
- Fitness Center
- Community Pool
Pet Policy
- No Pets Allowed
Security
- Security Service
Ownership History
Purchase Details
Home Financials for this Owner
Home Financials are based on the most recent Mortgage that was taken out on this home.Purchase Details
Purchase Details
Home Financials for this Owner
Home Financials are based on the most recent Mortgage that was taken out on this home.Purchase Details
Home Financials for this Owner
Home Financials are based on the most recent Mortgage that was taken out on this home.Similar Homes in Falls Church, VA
Home Values in the Area
Average Home Value in this Area
Purchase History
| Date | Type | Sale Price | Title Company |
|---|---|---|---|
| Special Warranty Deed | $270,000 | None Listed On Document | |
| Special Warranty Deed | $270,000 | None Listed On Document | |
| Trustee Deed | $239,304 | None Listed On Document | |
| Warranty Deed | $250,000 | -- | |
| Deed | $203,000 | -- |
Mortgage History
| Date | Status | Loan Amount | Loan Type |
|---|---|---|---|
| Open | $189,000 | New Conventional | |
| Closed | $189,000 | New Conventional | |
| Previous Owner | $200,000 | New Conventional | |
| Previous Owner | $162,400 | New Conventional |
Property History
| Date | Event | Price | Change | Sq Ft Price |
|---|---|---|---|---|
| 02/28/2025 02/28/25 | Sold | $270,000 | 0.0% | $295 / Sq Ft |
| 01/17/2025 01/17/25 | Pending | -- | -- | -- |
| 01/01/2025 01/01/25 | For Sale | $270,000 | -- | $295 / Sq Ft |
Tax History Compared to Growth
Tax History
| Year | Tax Paid | Tax Assessment Tax Assessment Total Assessment is a certain percentage of the fair market value that is determined by local assessors to be the total taxable value of land and additions on the property. | Land | Improvement |
|---|---|---|---|---|
| 2024 | $2,943 | $254,070 | $51,000 | $203,070 |
| 2023 | $2,630 | $233,090 | $47,000 | $186,090 |
| 2022 | $2,639 | $230,780 | $46,000 | $184,780 |
| 2021 | $2,629 | $224,060 | $45,000 | $179,060 |
| 2020 | $2,574 | $217,530 | $44,000 | $173,530 |
| 2019 | $2,343 | $197,950 | $39,000 | $158,950 |
| 2018 | $2,153 | $187,240 | $37,000 | $150,240 |
| 2017 | $2,359 | $203,220 | $41,000 | $162,220 |
| 2016 | $2,163 | $186,740 | $37,000 | $149,740 |
| 2015 | $2,084 | $186,740 | $37,000 | $149,740 |
| 2014 | $1,999 | $179,560 | $36,000 | $143,560 |
Agents Affiliated with this Home
-
Nadia Aminov

Seller's Agent in 2025
Nadia Aminov
Long & Foster
(571) 331-9745
2 in this area
380 Total Sales
-
Pennye Green

Seller Co-Listing Agent in 2025
Pennye Green
Long & Foster
(202) 247-5668
2 in this area
354 Total Sales
-
Ali Daneshzadeh

Buyer's Agent in 2025
Ali Daneshzadeh
Samson Properties
(703) 801-5443
5 in this area
180 Total Sales
Map
Source: Bright MLS
MLS Number: VAFX2215902
APN: 0623-12S-2201
- 5501 Seminary Rd Unit 2011S
- 5501 Seminary Rd Unit 804S
- 5505 Seminary Rd Unit 1914N
- 5505 Seminary Rd Unit 505N
- 5505 Seminary Rd Unit 419N
- 5505 Seminary Rd Unit 904N
- 5505 Seminary Rd Unit 709N
- 5505 Seminary Rd Unit 1707N
- 5505 Seminary Rd Unit 905N
- 5505 Seminary Rd Unit 1516N
- 5565 Seminary Rd Unit 214
- 3713 S George Mason Dr Unit 1204W
- 3713 S George Mason Dr Unit T5
- 3709 S George Mason Dr Unit 114
- 3709 S George Mason Dr Unit 1106 E
- 3701 S George Mason Dr Unit 101N
- 3701 S George Mason Dr Unit 315N
- 3701 S George Mason Dr Unit 901N
- 3701 S George Mason Dr Unit 1803
- 3701 S George Mason Dr Unit 611N
