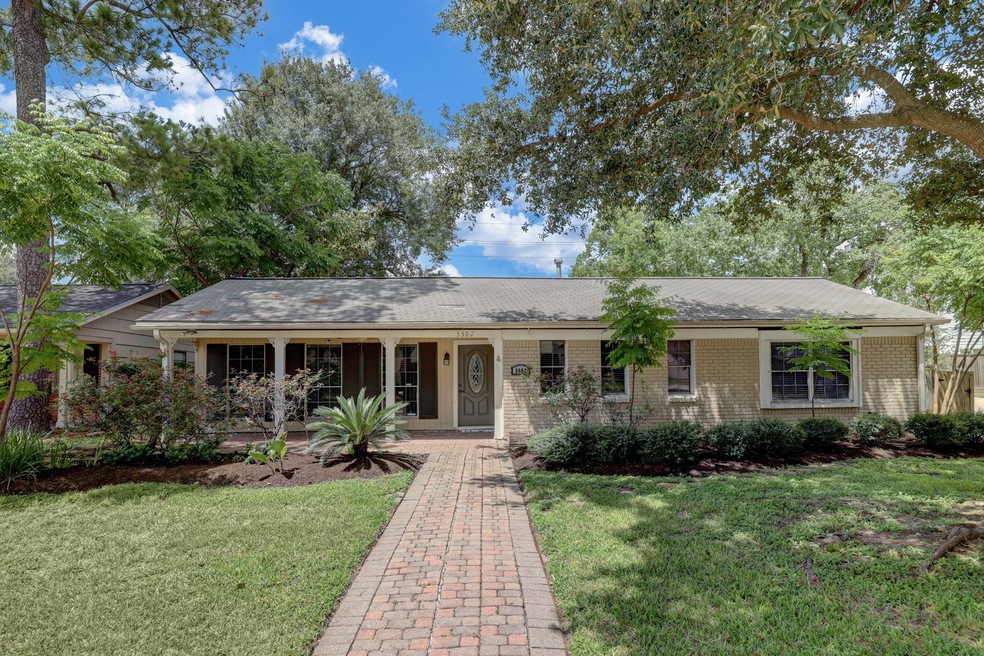
5502 Lincrest Ln Houston, TX 77056
Uptown-Galleria District NeighborhoodEstimated payment $3,861/month
Highlights
- Deck
- Traditional Architecture
- Granite Countertops
- School at St. George Place Rated A-
- Corner Lot
- Covered Patio or Porch
About This Home
Welcome to 5502 Lincrest Ln, a charming 3/2 home on an 8,050 sq ft corner lot in the highly desirable & walkable Larchmont community. This move-in ready home features an open concept layout with two living areas, spacious dining room & large chef's kitchen w/granite countertops, maple cabinetry, breakfast bar, and huge pantry/utility room. The remodeled bathrooms add a modern touch, while the functional floor plan offers comfort & flexibility. The outdoor space is just as impressive as the interior, featuring a large paver patio perfect for outdoor dining & entertaining, along with a huge fenced backyard with plenty of room to relax & play. Mature, lush landscaping surrounds the home providing shade, beauty & privacy. An automated gate opens to a covered carport and additional parking, making daily living both convenient and secure. Live in now and build later in this prime, tree-lined location just minutes from the Galleria, Highland Village and top shopping & dining.
Home Details
Home Type
- Single Family
Est. Annual Taxes
- $9,689
Year Built
- Built in 1950
Lot Details
- 8,050 Sq Ft Lot
- South Facing Home
- Back Yard Fenced
- Corner Lot
- Sprinkler System
HOA Fees
- $8 Monthly HOA Fees
Home Design
- Traditional Architecture
- Brick Exterior Construction
- Slab Foundation
- Composition Roof
- Wood Siding
Interior Spaces
- 1,926 Sq Ft Home
- 1-Story Property
- Ceiling Fan
- Window Treatments
- Insulated Doors
- Family Room Off Kitchen
- Living Room
- Breakfast Room
- Dining Room
- Utility Room
- Washer and Electric Dryer Hookup
- Attic Fan
Kitchen
- Breakfast Bar
- Walk-In Pantry
- Gas Oven
- Gas Range
- Microwave
- Dishwasher
- Kitchen Island
- Granite Countertops
- Disposal
Flooring
- Tile
- Slate Flooring
Bedrooms and Bathrooms
- 3 Bedrooms
- 2 Full Bathrooms
- Bathtub with Shower
- Separate Shower
Home Security
- Security System Owned
- Security Gate
- Fire and Smoke Detector
Parking
- 2 Attached Carport Spaces
- Converted Garage
- Driveway
- Electric Gate
- Additional Parking
Eco-Friendly Details
- Energy-Efficient Windows with Low Emissivity
- Energy-Efficient Exposure or Shade
- Energy-Efficient Doors
- Energy-Efficient Thermostat
Outdoor Features
- Deck
- Covered Patio or Porch
Schools
- School At St George Place Elementary School
- Tanglewood Middle School
- Wisdom High School
Utilities
- Central Heating and Cooling System
- Programmable Thermostat
Community Details
- Larchmont Subdivision
Map
Home Values in the Area
Average Home Value in this Area
Tax History
| Year | Tax Paid | Tax Assessment Tax Assessment Total Assessment is a certain percentage of the fair market value that is determined by local assessors to be the total taxable value of land and additions on the property. | Land | Improvement |
|---|---|---|---|---|
| 2024 | $9,689 | $463,073 | $338,625 | $124,448 |
| 2023 | $9,689 | $431,544 | $338,625 | $92,919 |
| 2022 | $9,639 | $437,752 | $338,625 | $99,127 |
| 2021 | $9,104 | $390,634 | $338,625 | $52,009 |
| 2020 | $9,962 | $411,375 | $338,625 | $72,750 |
| 2019 | $10,507 | $415,239 | $338,625 | $76,614 |
| 2018 | $9,986 | $394,623 | $338,625 | $55,998 |
| 2017 | $9,978 | $394,623 | $338,625 | $55,998 |
| 2016 | $10,825 | $428,107 | $338,625 | $89,482 |
| 2015 | $10,079 | $425,000 | $240,800 | $184,200 |
| 2014 | $10,079 | $392,075 | $240,800 | $151,275 |
Property History
| Date | Event | Price | Change | Sq Ft Price |
|---|---|---|---|---|
| 07/28/2025 07/28/25 | Pending | -- | -- | -- |
| 06/27/2025 06/27/25 | For Sale | $559,000 | -- | $290 / Sq Ft |
Purchase History
| Date | Type | Sale Price | Title Company |
|---|---|---|---|
| Warranty Deed | -- | Charter Title Co | |
| Warranty Deed | -- | Alamo Title | |
| Warranty Deed | -- | Partners Title Company | |
| Warranty Deed | -- | -- |
Mortgage History
| Date | Status | Loan Amount | Loan Type |
|---|---|---|---|
| Previous Owner | $284,372 | New Conventional | |
| Previous Owner | $292,800 | Purchase Money Mortgage | |
| Previous Owner | $54,900 | Stand Alone Second | |
| Previous Owner | $30,800 | Small Business Administration | |
| Previous Owner | $169,000 | Credit Line Revolving | |
| Previous Owner | $124,000 | No Value Available | |
| Closed | $11,575 | No Value Available |
Similar Homes in the area
Source: Houston Association of REALTORS®
MLS Number: 21308718
APN: 0834910000021
- 5514 Beverlyhill St Unit 2
- 5563 Beverlyhill St
- 5518 Schumacher Ln
- 5526 Lincrest Ln
- 5430 Judalon Ln
- 5541 Schumacher Ln
- 5526 Mcculloch Cir
- 3300 Yorktown St Unit 3
- 3300 Yorktown St Unit 16
- 3300 Yorktown St Unit 18
- 3300 Yorktown St Unit 24
- 3300 Yorktown St Unit 14
- 3300 Yorktown St Unit 11
- 3300 Yorktown St Unit 26
- 3300 Yorktown St Unit 13
- 5520 Mcculloch Cir
- 5513 Pagewood Ln
- 5434 Windswept Ln
- 5353 Richmond Ave Unit 15
- 5333 Richmond Ave Unit 11






