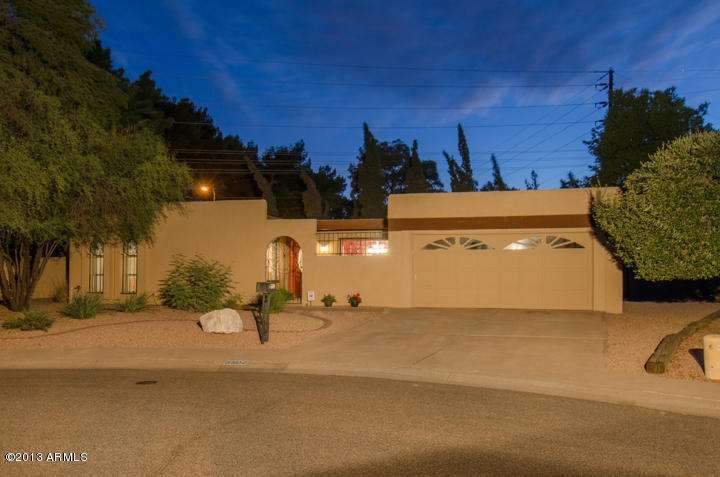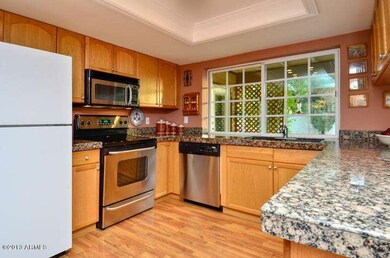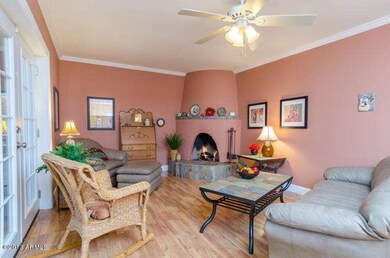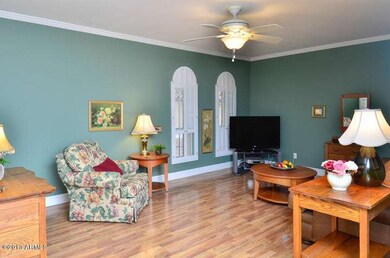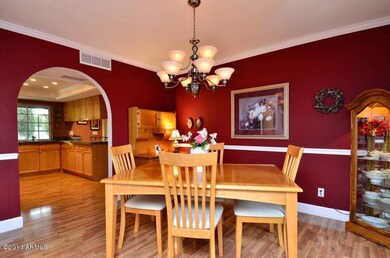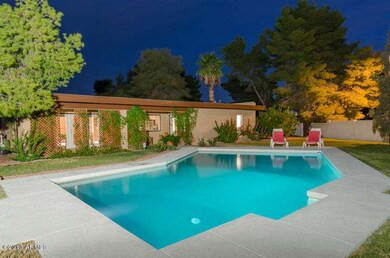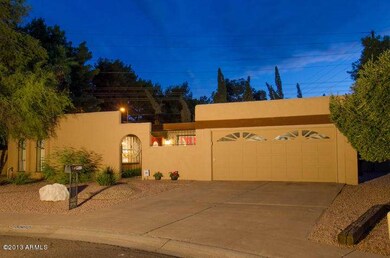
5502 N 76th Place Scottsdale, AZ 85250
Indian Bend NeighborhoodHighlights
- Private Pool
- Mountain View
- Santa Fe Architecture
- Kiva Elementary School Rated A
- Wood Flooring
- Hydromassage or Jetted Bathtub
About This Home
As of April 2019Set deep within the treasured community of Park Lane in the heart of Scottsdale, this remodeled block-built territorial boasts 1790 sf of inviting living space complimented by stunning architectural details & breath-taking finishes! The entire home showcases wood lamnte flares framed w/tall bsbrds, crwn mldng, new drs/hrdwr, smooth ceilings & new paint w/wood shttrs to enhance the warmth & refinement! The residence is highlghtd by 3 bdrms/2 baths & a formal dining rm w/sep living & fam rms! Rmdld ktchn w/new cbntry, granite cntrs & SS applncs! Both bthrms are completely rmdld w/jetted tub in mster! New A/C, re-srfcd roof, new brkrs in elec panel, rmdld pool, etc! Unbelievable ovrszd culdesac lot w/awesome trees, views of Camelback, close to Chaparral Lake, exercise paths & Old Town Charm!
Last Agent to Sell the Property
West USA Realty License #SA043742000 Listed on: 10/11/2013

Home Details
Home Type
- Single Family
Est. Annual Taxes
- $1,527
Year Built
- Built in 1980
Lot Details
- 0.31 Acre Lot
- Desert faces the front of the property
- Cul-De-Sac
- Block Wall Fence
- Front and Back Yard Sprinklers
- Sprinklers on Timer
- Grass Covered Lot
Parking
- 2 Car Direct Access Garage
- Garage Door Opener
Home Design
- Santa Fe Architecture
- Foam Roof
- Block Exterior
- Siding
- Stucco
Interior Spaces
- 1,790 Sq Ft Home
- 1-Story Property
- Ceiling Fan
- Double Pane Windows
- Family Room with Fireplace
- Mountain Views
- Security System Owned
Kitchen
- Breakfast Bar
- Built-In Microwave
Flooring
- Wood
- Laminate
Bedrooms and Bathrooms
- 3 Bedrooms
- Remodeled Bathroom
- Primary Bathroom is a Full Bathroom
- 2 Bathrooms
- Hydromassage or Jetted Bathtub
Accessible Home Design
- No Interior Steps
Pool
- Private Pool
- Diving Board
Outdoor Features
- Covered patio or porch
- Outdoor Storage
Schools
- Pueblo Elementary School
- Mohave Middle School
- Saguaro High School
Utilities
- Refrigerated Cooling System
- Heating Available
- Water Softener
- High Speed Internet
- Cable TV Available
Community Details
- No Home Owners Association
- Association fees include no fees
- Built by Del Trailor
- Park Lane 2 Lot 34 64 Subdivision
Listing and Financial Details
- Tax Lot 52
- Assessor Parcel Number 173-03-293
Ownership History
Purchase Details
Purchase Details
Home Financials for this Owner
Home Financials are based on the most recent Mortgage that was taken out on this home.Purchase Details
Home Financials for this Owner
Home Financials are based on the most recent Mortgage that was taken out on this home.Similar Home in Scottsdale, AZ
Home Values in the Area
Average Home Value in this Area
Purchase History
| Date | Type | Sale Price | Title Company |
|---|---|---|---|
| Warranty Deed | -- | -- | |
| Warranty Deed | $545,000 | Grand Canyon Title Agency | |
| Interfamily Deed Transfer | -- | Accommodation | |
| Interfamily Deed Transfer | -- | Driggs Title Agency Inc | |
| Warranty Deed | $351,000 | Driggs Title Agency Inc |
Mortgage History
| Date | Status | Loan Amount | Loan Type |
|---|---|---|---|
| Previous Owner | $476,000 | New Conventional | |
| Previous Owner | $483,500 | New Conventional | |
| Previous Owner | $344,715 | FHA | |
| Previous Owner | $344,642 | FHA | |
| Previous Owner | $181,000 | New Conventional | |
| Previous Owner | $180,000 | New Conventional | |
| Previous Owner | $172,000 | Unknown | |
| Previous Owner | $50,000 | Unknown | |
| Previous Owner | $13,000 | Unknown | |
| Previous Owner | $121,401 | Fannie Mae Freddie Mac | |
| Previous Owner | $50,000 | Credit Line Revolving |
Property History
| Date | Event | Price | Change | Sq Ft Price |
|---|---|---|---|---|
| 04/30/2019 04/30/19 | Sold | $545,000 | -0.9% | $304 / Sq Ft |
| 04/19/2019 04/19/19 | Pending | -- | -- | -- |
| 03/20/2019 03/20/19 | For Sale | $550,000 | +56.7% | $307 / Sq Ft |
| 12/12/2013 12/12/13 | Sold | $351,000 | -6.4% | $196 / Sq Ft |
| 10/31/2013 10/31/13 | Pending | -- | -- | -- |
| 10/11/2013 10/11/13 | For Sale | $375,000 | -- | $209 / Sq Ft |
Tax History Compared to Growth
Tax History
| Year | Tax Paid | Tax Assessment Tax Assessment Total Assessment is a certain percentage of the fair market value that is determined by local assessors to be the total taxable value of land and additions on the property. | Land | Improvement |
|---|---|---|---|---|
| 2025 | $1,956 | $33,736 | -- | -- |
| 2024 | $1,911 | $32,130 | -- | -- |
| 2023 | $1,911 | $55,830 | $11,160 | $44,670 |
| 2022 | $1,816 | $43,070 | $8,610 | $34,460 |
| 2021 | $1,967 | $39,610 | $7,920 | $31,690 |
| 2020 | $1,950 | $37,230 | $7,440 | $29,790 |
| 2019 | $1,809 | $30,150 | $6,030 | $24,120 |
| 2018 | $1,766 | $28,530 | $5,700 | $22,830 |
| 2017 | $1,670 | $27,550 | $5,510 | $22,040 |
| 2016 | $1,625 | $25,530 | $5,100 | $20,430 |
| 2015 | $1,573 | $25,060 | $5,010 | $20,050 |
Agents Affiliated with this Home
-

Seller's Agent in 2019
Brian North
Compass
(480) 250-6687
7 in this area
136 Total Sales
-

Seller Co-Listing Agent in 2019
Robin Orscheln
Compass
(602) 380-8735
11 in this area
192 Total Sales
-
K
Buyer's Agent in 2019
Kay Adams
Desert 2 Mountain Realty
61 Total Sales
-

Seller's Agent in 2013
Sean Hahn
West USA Realty
(602) 361-6047
145 Total Sales
Map
Source: Arizona Regional Multiple Listing Service (ARMLS)
MLS Number: 5013194
APN: 173-03-293
- 7513 E Buena Terra Way
- 5465 N 78th St Unit 10
- 5526 N 77th Way
- 5335 N 78th St
- 5322 N 78th St
- 7545 E Laredo Ln
- 7634 E Vista Dr
- 7532 E Laredo Ln
- 7706 E Vista Dr
- 7843 E Valley View Rd
- 7508 E Laredo Ln
- 7475 E Jackrabbit Rd
- 7644 E Sandalwood Dr Unit 66
- 5621 N 79th St Unit 6
- 7837 E Crestwood Way
- 5139 N 76th Place Unit 47
- 7921 E Plaza Ave
- 7632 E Bonita Dr
- 7930 E Arlington Rd Unit 8
- 7607 E Bonita Dr
