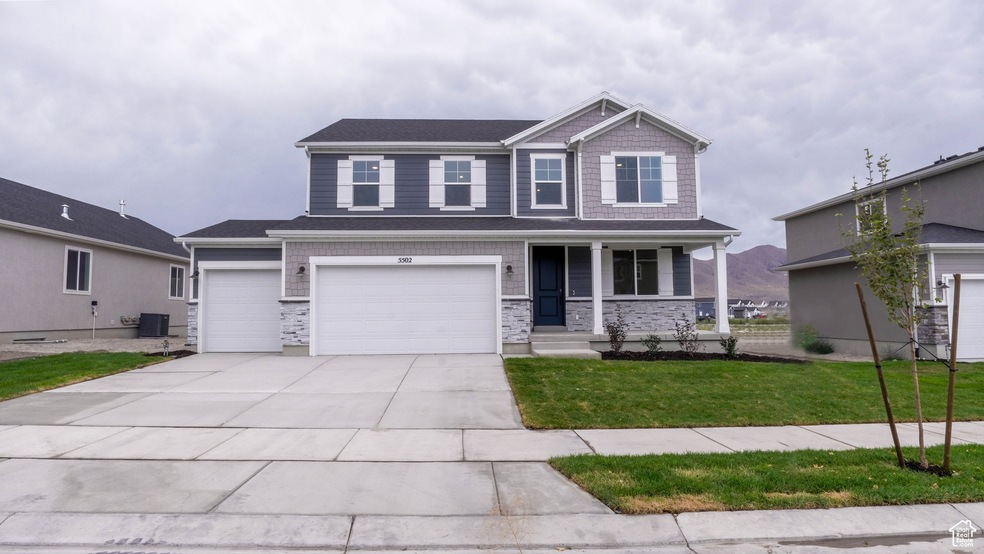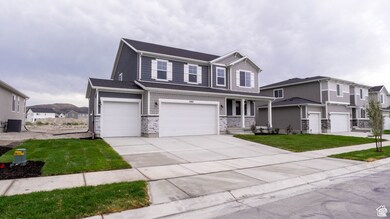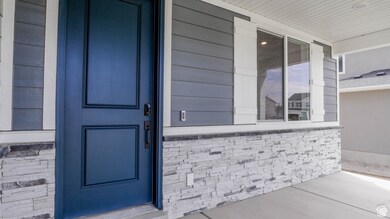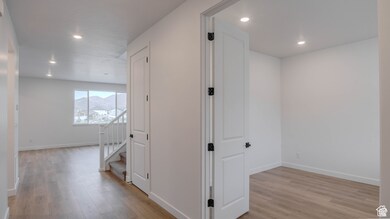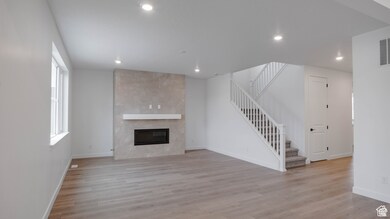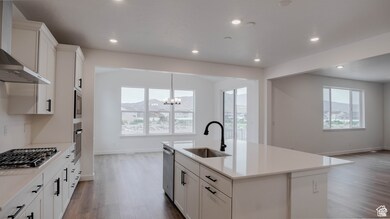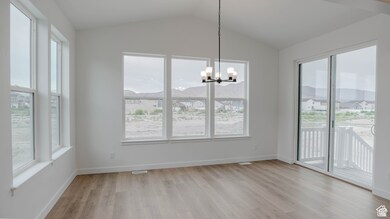5502 N Trailside Station Unit 503 Eagle Mountain, UT 84005
Estimated payment $4,201/month
Highlights
- ENERGY STAR Certified Homes
- No HOA
- Walk-In Pantry
- Home Energy Score
- Den
- Porch
About This Home
With this home we are offering 3.99% FHA 30 Yr. Fixed. Restrictions Apply. The Hemingway plan features a welcoming entryway, 8ft interior doors on the main floor & an adjacent office space with French doors that can be used to suit your needs. At the back of the home, you'll find a great room with a fireplace, a large gourmet kitchen & island with a large walk-in pantry and a large sunroom to be with family & friends, entertain all in one large space. Upstairs, you'll find a primary & private bath with a separate tub & shower combo and walk-in closet. The open loft space on the second floor compliments the three other bedrooms for added entertainment & living space. Unfinished basement has 9 f t foundation walls so you don't feel like you are in a basement! Enjoy your walk out basement as well. Quartz countertops throughout home and LVP flooring on main. Buyer to verify square footage.
Listing Agent
Richmond American Homes of Utah, Inc License #10034972 Listed on: 09/02/2025
Co-Listing Agent
Tracy Thornwall
Richmond American Homes of Utah, Inc License #5476420
Home Details
Home Type
- Single Family
Year Built
- Built in 2025
Lot Details
- 7,841 Sq Ft Lot
- Landscaped
- Sprinkler System
- Property is zoned Single-Family
Parking
- 3 Car Attached Garage
Home Design
- Stone Siding
- Stucco
Interior Spaces
- 3,969 Sq Ft Home
- 3-Story Property
- Includes Fireplace Accessories
- Double Pane Windows
- Sliding Doors
- Smart Doorbell
- Den
- Fire and Smoke Detector
Kitchen
- Walk-In Pantry
- Built-In Oven
- Gas Oven
- Gas Range
- Range Hood
- Microwave
- Disposal
Flooring
- Carpet
- Tile
Bedrooms and Bathrooms
- 4 Bedrooms
- Walk-In Closet
- Bathtub With Separate Shower Stall
Basement
- Basement Fills Entire Space Under The House
- Exterior Basement Entry
- Natural lighting in basement
Eco-Friendly Details
- Home Energy Score
- ENERGY STAR Certified Homes
Outdoor Features
- Porch
Schools
- Frontier Middle School
- Cedar Valley High School
Utilities
- Forced Air Heating and Cooling System
- Natural Gas Connected
Community Details
- No Home Owners Association
- Pony Express Subdivision
Listing and Financial Details
- Home warranty included in the sale of the property
- Assessor Parcel Number 70-033-0503
Map
Home Values in the Area
Average Home Value in this Area
Property History
| Date | Event | Price | List to Sale | Price per Sq Ft |
|---|---|---|---|---|
| 10/20/2025 10/20/25 | Pending | -- | -- | -- |
| 10/14/2025 10/14/25 | Price Changed | $669,990 | +3.1% | $169 / Sq Ft |
| 09/25/2025 09/25/25 | Price Changed | $649,990 | -1.5% | $164 / Sq Ft |
| 09/03/2025 09/03/25 | Price Changed | $659,900 | -1.5% | $166 / Sq Ft |
| 09/02/2025 09/02/25 | For Sale | $669,990 | -- | $169 / Sq Ft |
Source: UtahRealEstate.com
MLS Number: 2108782
- 5498 N Saddle Stone Dr
- 1144 E Horseshoe Way Unit 507
- 5484 N Saddle Stone Dr
- 5484 N Saddle Stone Dr Unit 509
- 5456 N Saddle Stone Dr
- 5456 Saddle Stone Dr Unit 511
- 5470 N Saddle Stone Dr
- 1144 E Horseshoe Way
- 5470 N Saddle Stone Dr Unit 510
- 5532 N Trailside Station Unit 501
- 5498 N Saddle Stone Dr Unit 508
- 5179 N Pony Rider Way Unit 305
- 4957 N Sage Park Dr
- 4982 N Goosefoot Dr Unit 51
- 4857 N Goosefoot Dr
- 50 Aviator Ave
- 401 Aviator Ave
- 201 Aviator Ave
- 1164 E Horseshoe Way
- 1164 E Horseshoe Way Unit 506
