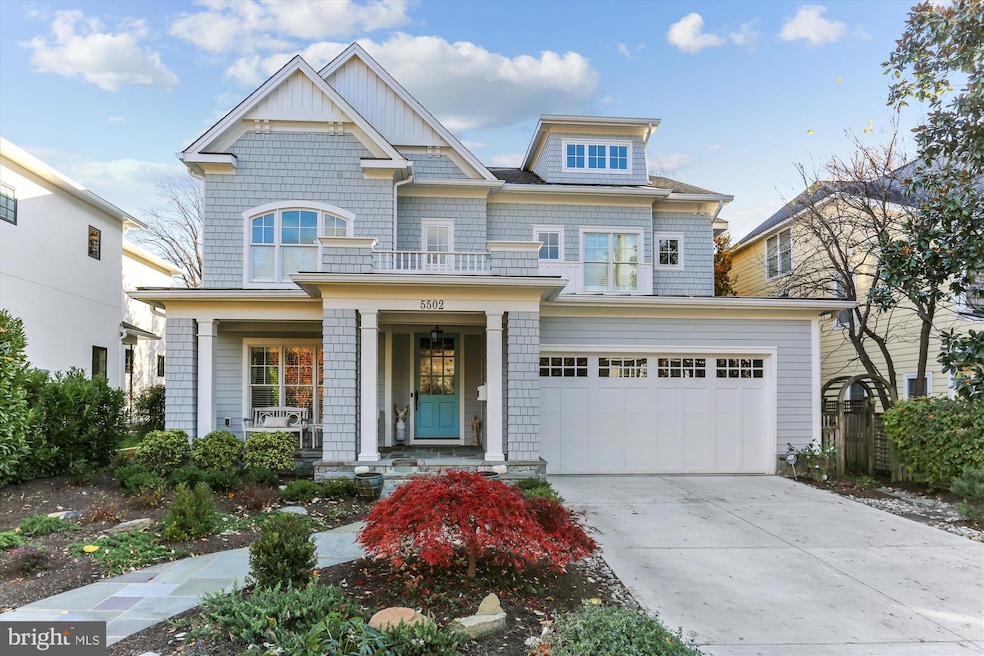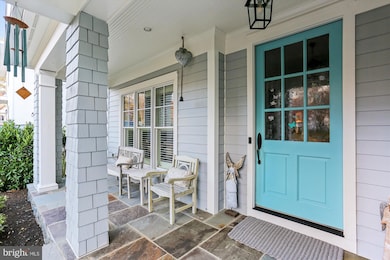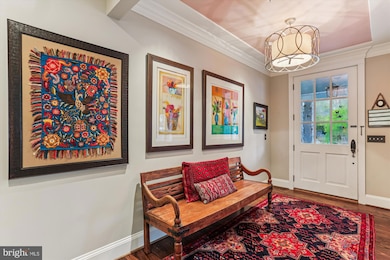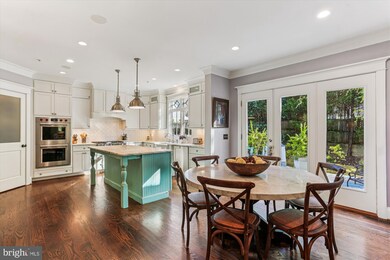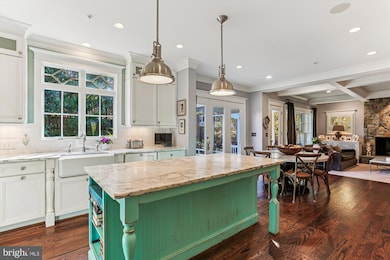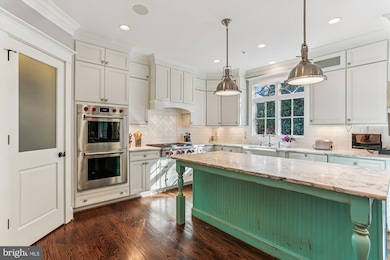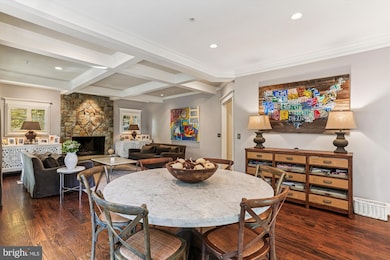5502 Roosevelt St Bethesda, MD 20817
Huntington Terrace NeighborhoodEstimated payment $14,450/month
Highlights
- Popular Property
- Colonial Architecture
- 1 Fireplace
- Bradley Hills Elementary School Rated A
- Loft
- 4-minute walk to Greenwich Neighborhood Park
About This Home
Welcome to this impressive four level, six bedroom, five and a half bath, fifteen year young Castlewood Builders masterpiece—on one of the prettiest streets in the popular in-town Bethesda neighborhood of Huntington Terrace. Beautifully sited, designed, and proportioned, the home features everything you’ve dreamed of for comfortable close-in living, along with the elegance, character, and attention to detail we’ve all come to expect from Castlewood. Sidewalk entry is through a pretty landscaped garden path and storybook front porch, into an impressive central hall. There is a parlor style Living Room with built in casework as you enter, connected to a large formal Dining Room. Flowing from both the main hall and the dining room, an impressive open group family centered rooms - a gorgeous, exceptionally well designed Island Kitchen with bright windows, marble counters, stylish cabinetry, chef’s appliances, and loads of pantry and small appliance storage; a large Breakfast Room with space for the whole family and pretty enough for guests; a fantastic, large Family Room anchored and an impressive, artisan fieldstone fireplace and built in cabinetry. Off both the breakfast and family room are an oversized screened porch, and landscaped patio and back play yard. A powder room off the hall and mud room adjacent to the two car garage (with additional extra driveway parking) entrance complete the main floor. There are two upper floors above the main. The second level features a knock-out primary suite with a wondrously large bedroom, a dressing area with two huge, fully improved closets - both have built in drawers, shelving, and creative hanging space. The private full bath is the picture of luxury without feeling overwhelming. Two separate vanity areas, a built in roman tub, very large all glass shower, and a separate WC. The floor also offers three additional generous bedrooms, and two full baths The third floor offers a generous bedroom, full modern bath, and a bright, flex-space open loft Impressed? The house keeps going. The full lower level offers a daylight 6th bedroom and full modern bath, two finished den / craft / office rooms with good lighting, a huge music / dance or media room, perfect for practice or a home theater, ample storage, and the utility room. Wow! All this - a substantial, friendly-feeling, cheerful home and property, filled with light, amenity, and charm - within a mile of downtown Bethesda with its Metro stop (and soon the Purple line), shops, and award winning restaurants, but far enough beyond the congestion for easy access to the beltway, I270, and beyond. Welcome home
Listing Agent
(240) 602-9035 barbaranalls@gmail.com TTR Sotheby's International Realty Listed on: 11/13/2025

Open House Schedule
-
Sunday, November 16, 20251:00 to 4:00 pm11/16/2025 1:00:00 PM +00:0011/16/2025 4:00:00 PM +00:00Add to Calendar
Home Details
Home Type
- Single Family
Est. Annual Taxes
- $21,616
Year Built
- Built in 2010
Lot Details
- 7,137 Sq Ft Lot
- Property is zoned R60
Parking
- 2 Car Direct Access Garage
- 2 Driveway Spaces
Home Design
- Colonial Architecture
- Craftsman Architecture
- Contemporary Architecture
- Block Foundation
- HardiePlank Type
Interior Spaces
- Property has 4 Levels
- 1 Fireplace
- Mud Room
- Entrance Foyer
- Family Room
- Living Room
- Breakfast Room
- Dining Room
- Loft
- Bonus Room
- Screened Porch
- Storage Room
- Utility Room
- Home Gym
- Finished Basement
Bedrooms and Bathrooms
Schools
- Bradley Hills Elementary School
- Pyle Middle School
- Walt Whitman High School
Utilities
- 90% Forced Air Heating System
- Geothermal Heating and Cooling
- Natural Gas Water Heater
Community Details
- No Home Owners Association
- Huntington Terrace Subdivision
Listing and Financial Details
- Tax Lot 9
- Assessor Parcel Number 160700515396
Map
Home Values in the Area
Average Home Value in this Area
Tax History
| Year | Tax Paid | Tax Assessment Tax Assessment Total Assessment is a certain percentage of the fair market value that is determined by local assessors to be the total taxable value of land and additions on the property. | Land | Improvement |
|---|---|---|---|---|
| 2025 | $20,035 | $1,763,800 | -- | -- |
| 2024 | $20,035 | $1,634,500 | $601,200 | $1,033,300 |
| 2023 | $18,574 | $1,569,300 | $0 | $0 |
| 2022 | $17,038 | $1,504,100 | $0 | $0 |
| 2021 | $16,209 | $1,438,900 | $572,500 | $866,400 |
| 2020 | $16,209 | $1,438,900 | $572,500 | $866,400 |
| 2019 | $16,114 | $1,438,900 | $572,500 | $866,400 |
| 2018 | $17,150 | $1,532,900 | $545,300 | $987,600 |
| 2017 | $11,658 | $1,462,667 | $0 | $0 |
| 2016 | $5,278 | $1,392,433 | $0 | $0 |
| 2015 | $5,278 | $1,322,200 | $0 | $0 |
| 2014 | $5,278 | $1,310,300 | $0 | $0 |
Property History
| Date | Event | Price | List to Sale | Price per Sq Ft |
|---|---|---|---|---|
| 11/13/2025 11/13/25 | For Sale | $2,400,000 | -- | $428 / Sq Ft |
Purchase History
| Date | Type | Sale Price | Title Company |
|---|---|---|---|
| Deed | $1,575,000 | -- | |
| Deed | $1,575,000 | -- | |
| Deed | $1,575,000 | Fidelity Natl Title Ins Co | |
| Deed | $1,575,000 | -- | |
| Deed | $1,575,000 | -- | |
| Deed | $625,000 | -- |
Mortgage History
| Date | Status | Loan Amount | Loan Type |
|---|---|---|---|
| Open | $23,750 | New Conventional | |
| Closed | $23,750 | New Conventional | |
| Closed | $23,750 | New Conventional |
Source: Bright MLS
MLS Number: MDMC2207884
APN: 07-00515396
- 5409 Glenwood Rd
- 5519 Northfield Rd
- 5605 Glenwood Rd
- 5507 Charlcote Rd
- 5604 Hoover St
- 5610 Glenwood Rd
- 5614 Glenwood Rd
- 5517 Huntington Pkwy
- 5621 Huntington Pkwy
- 5707 Northfield Rd
- 8506 Hempstead Ave
- 5301 Mckinley St
- 5712 Aberdeen Rd
- 8908 Mohawk Ln
- 8507 Rayburn Rd
- 8501 Rayburn Rd
- 8916 Oneida Ln
- 6005 Roosevelt St
- 7800 Marion Ln
- 7805 Moorland Ln
- 5311 Roosevelt St
- 8409 Old Georgetown Rd
- 5511 Huntington Pkwy
- 5303 Glenwood Rd
- 8904 Grant St
- 8404 N Brook Ln
- 5015 Battery Ln
- 4977 Battery Ln Unit 311
- 8315 N Brook Ln
- 6011 Roosevelt St
- 8934 Battery Place
- 8015 Old Georgetown Rd
- 5917 Rolston Rd
- 4909 Auburn Ave
- 4909 Auburn Ave Unit 1011
- 4909 Auburn Ave Unit 1001
- 4909 Auburn Ave Unit 1101
- 4909 Auburn Ave Unit 904
- 4887 Battery Ln
- 4909 Auburn Ave Unit FL6-ID1211
