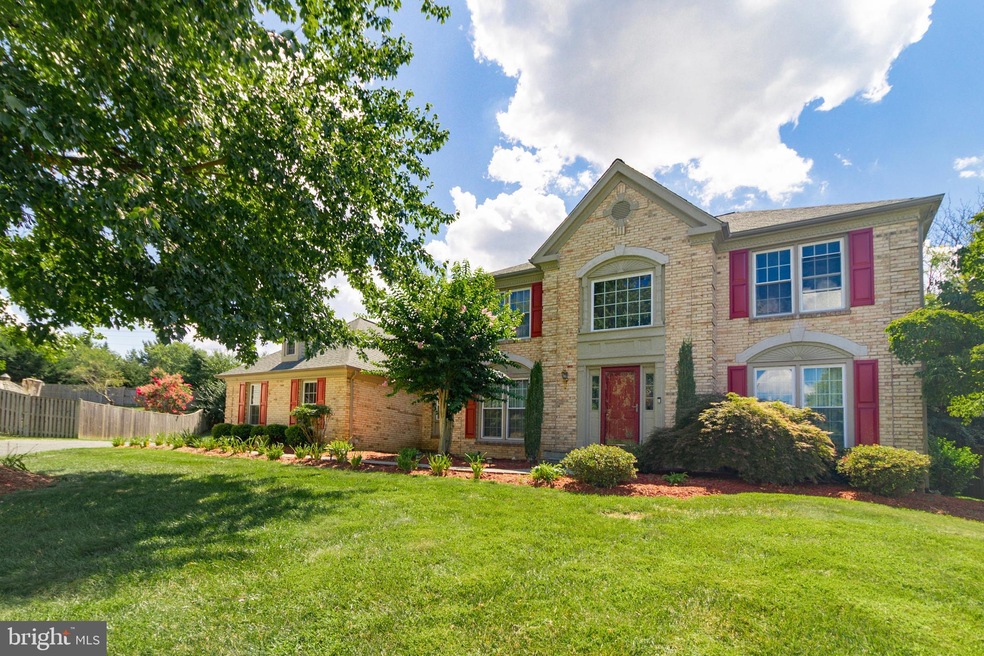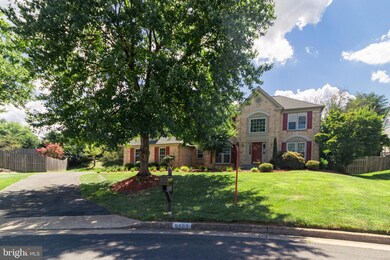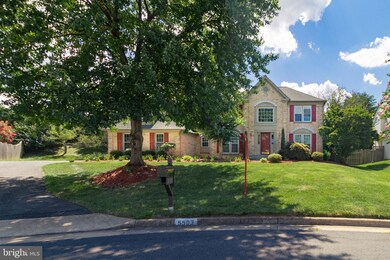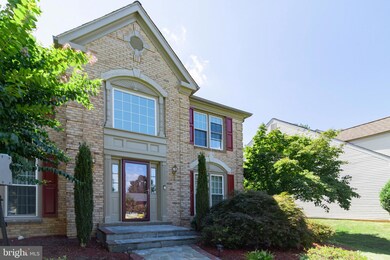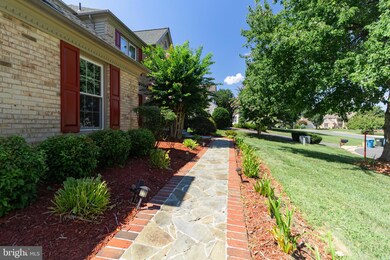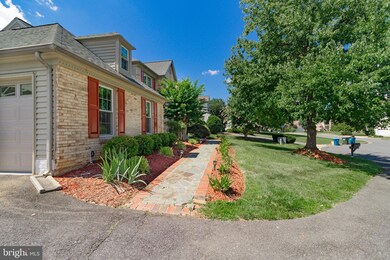
5503 Chestermill Ct Fairfax, VA 22030
Highlights
- Colonial Architecture
- 1 Fireplace
- 3 Car Attached Garage
- Willow Springs Elementary School Rated A
- Community Pool
- Brick Front
About This Home
As of October 2022PRICE REDUCED! Welcome Home to 5503 Chestermill Ct! This GORGEOUS 4 Bedroom, 3.5 bathroom colonial is ready for you! A true beauty with over 4,300 sq ft of living space, superb curb appeal, a 3-car side-load garage, a large driveway that can accommodate between 8- 9 cars and is situated on an over 13k square ft lot (off of a cul-de-sac). This home has been exquisitely maintained with updates such as new roof (2017) and windows (2016), a total remodeling of the kitchen and all bathrooms (2017), new hardwood flooring (2017) and to top if off, new HVAC systems (2019/2021).
THE TOUR: When you get to this dream home follow the marvelous stone flag pathway that will lead you to a two-story grand foyer with BEAUTIFUL porcelain flooring and a luxurious sweeping staircase. From the foyer you will find elegant French doors leading to the office area. You will be mesmerized with the gourmet kitchen that is adorned with stainless steel appliances, porcelain flooring, quartz countertop, custom tile backsplash, gas cooktop, double oven, kitchen island, built-in wine/glass rack, large pantry and plenty of cabinet space. The family room is right off the kitchen and has skylight vaulted ceilings that give this room plenty of natural lighting. It also has a cozy gas fireplace which is stone surrounded, perfect to sit by while reading a book or drinking your favorite glass of wine. There is recessed lighting throughout the main level, the dining and living room area have gorgeous hardwood floors, wainscoting and crown molding, giving a rich touch. You will also find the laundry area on the main level right before entering the garage, fitted with a newer washer and dryer. The powder room on the main level has been completely remodeled with porcelain flooring/surround and new vanity. Moving on to the upper level, the main bathroom is simply jaw-dropping, you will love it! It features a whirlpool jacuzzi tub , frameless glass shower, appealing double sink with glass vanity top, porcelain flooring and surround and double arch top windows; making this space a perfect place to relax with a warm bath after a long day of work. The second bathroom upstairs has also been remodeled with porcelain flooring, shower surround and a double sink. The walk-out basement area has two large rooms, and a gorgeous full-size bathroom. This basement also has the perfect space for entertaining your guests! THE DECK is HUGE, simply perfect for delicious barbecues to be enjoyed by all during the summer. Let's talk about the LOCATION!!Excellent location as it is close to major commuter routes, with easy access to Fairfax Cty Pkwy, Rte 29, and I-66. Also close to George Mason University and the VRE! There is so much to list, don't wait any longer and come visit this BEAUTY today!
Home Details
Home Type
- Single Family
Est. Annual Taxes
- $10,007
Year Built
- Built in 1989
Lot Details
- 0.32 Acre Lot
- Property is in excellent condition
- Property is zoned 121
HOA Fees
- $32 Monthly HOA Fees
Parking
- 3 Car Attached Garage
- Side Facing Garage
Home Design
- Colonial Architecture
- Aluminum Siding
- Brick Front
- Concrete Perimeter Foundation
Interior Spaces
- Property has 3 Levels
- 1 Fireplace
Bedrooms and Bathrooms
- 4 Bedrooms
Finished Basement
- Walk-Out Basement
- Basement Fills Entire Space Under The House
Schools
- Willow Springs Elementary School
- Katherine Johnson Middle School
- Fairfax High School
Utilities
- 90% Forced Air Heating and Cooling System
- Natural Gas Water Heater
Listing and Financial Details
- Tax Lot 151
- Assessor Parcel Number 0662 05 0151
Community Details
Overview
- Hampton Forest HOA
- Hampton Forest Subdivision
- Property Manager
Recreation
- Community Pool
Ownership History
Purchase Details
Home Financials for this Owner
Home Financials are based on the most recent Mortgage that was taken out on this home.Purchase Details
Home Financials for this Owner
Home Financials are based on the most recent Mortgage that was taken out on this home.Purchase Details
Purchase Details
Purchase Details
Home Financials for this Owner
Home Financials are based on the most recent Mortgage that was taken out on this home.Purchase Details
Home Financials for this Owner
Home Financials are based on the most recent Mortgage that was taken out on this home.Similar Homes in Fairfax, VA
Home Values in the Area
Average Home Value in this Area
Purchase History
| Date | Type | Sale Price | Title Company |
|---|---|---|---|
| Deed | $985,000 | Title Resources Guaranty | |
| Deed | $985,000 | -- | |
| Special Warranty Deed | $600,000 | Realty Title Services | |
| Deed | -- | Safe Harbor Title Company | |
| Trustee Deed | $578,329 | -- | |
| Deed | $340,000 | -- | |
| Deed | $309,000 | -- |
Mortgage History
| Date | Status | Loan Amount | Loan Type |
|---|---|---|---|
| Open | $886,500 | New Conventional | |
| Previous Owner | $490,092 | No Value Available | |
| Previous Owner | $360,000 | New Conventional | |
| Previous Owner | $293,500 | No Value Available |
Property History
| Date | Event | Price | Change | Sq Ft Price |
|---|---|---|---|---|
| 08/08/2025 08/08/25 | Pending | -- | -- | -- |
| 07/26/2025 07/26/25 | For Rent | $5,800 | 0.0% | -- |
| 07/18/2025 07/18/25 | For Sale | $1,169,000 | +18.7% | $271 / Sq Ft |
| 10/18/2022 10/18/22 | Sold | $985,000 | 0.0% | $228 / Sq Ft |
| 09/16/2022 09/16/22 | Pending | -- | -- | -- |
| 09/06/2022 09/06/22 | Price Changed | $985,000 | -10.5% | $228 / Sq Ft |
| 08/19/2022 08/19/22 | For Sale | $1,100,000 | +11.7% | $255 / Sq Ft |
| 08/19/2022 08/19/22 | Off Market | $985,000 | -- | -- |
| 11/17/2016 11/17/16 | Sold | $600,000 | +21.2% | $192 / Sq Ft |
| 08/08/2016 08/08/16 | Pending | -- | -- | -- |
| 07/29/2016 07/29/16 | For Sale | $495,000 | -- | $159 / Sq Ft |
Tax History Compared to Growth
Tax History
| Year | Tax Paid | Tax Assessment Tax Assessment Total Assessment is a certain percentage of the fair market value that is determined by local assessors to be the total taxable value of land and additions on the property. | Land | Improvement |
|---|---|---|---|---|
| 2024 | $12,071 | $1,041,960 | $337,000 | $704,960 |
| 2023 | $10,892 | $965,140 | $322,000 | $643,140 |
| 2022 | $10,008 | $875,170 | $307,000 | $568,170 |
| 2021 | $9,355 | $797,170 | $302,000 | $495,170 |
| 2020 | $9,046 | $764,370 | $292,000 | $472,370 |
| 2019 | $8,643 | $730,280 | $287,000 | $443,280 |
| 2018 | $8,057 | $700,620 | $272,000 | $428,620 |
| 2017 | $8,288 | $713,880 | $272,000 | $441,880 |
| 2016 | $8,044 | $694,320 | $267,000 | $427,320 |
| 2015 | $7,596 | $680,610 | $262,000 | $418,610 |
| 2014 | $7,579 | $680,610 | $262,000 | $418,610 |
Agents Affiliated with this Home
-
John Ashton

Seller's Agent in 2025
John Ashton
Equity Realty
(571) 293-2880
52 Total Sales
-
Sofia Pellegrino

Seller's Agent in 2022
Sofia Pellegrino
Samson Properties
(703) 593-6976
1 in this area
90 Total Sales
-
Talya Keren

Buyer's Agent in 2022
Talya Keren
Coldwell Banker (NRT-Southeast-MidAtlantic)
(703) 395-6305
1 in this area
35 Total Sales
-
Barbara Costa

Seller's Agent in 2016
Barbara Costa
Keller Williams Realty/Lee Beaver & Assoc.
(703) 853-2874
41 Total Sales
-
Octavio Costa

Seller Co-Listing Agent in 2016
Octavio Costa
Keller Williams Realty/Lee Beaver & Assoc.
(703) 853-2873
16 Total Sales
-
Anh-Minh Tran

Buyer's Agent in 2016
Anh-Minh Tran
Fairfax Realty Select
(703) 309-2745
23 Total Sales
Map
Source: Bright MLS
MLS Number: VAFX2090044
APN: 0662-05-0151
- 5802 Hampton Forest Way
- 12609 Braddock Rd
- 5409 Honey Brook Ct
- 12977 Hampton Forest Ct
- 5331 Chalkstone Way
- 5920 Doyle Rd
- 13064 Quartz Ln
- 5360 Winfield Rd
- 5250 Winfield Rd
- 13006 Pebblestone Ct
- 5726 Walcott Ave
- 12300 Braddock Rd
- 5274 Tractor Ln
- 12224 Braddock Rd
- 5419 Sasher Ln
- 13222 Braddock Rd
- 12517 Easter Ln
- 12407 Caisson Rd
- 5403 Willow Forest Ct
- 5550 Hope Park Rd
