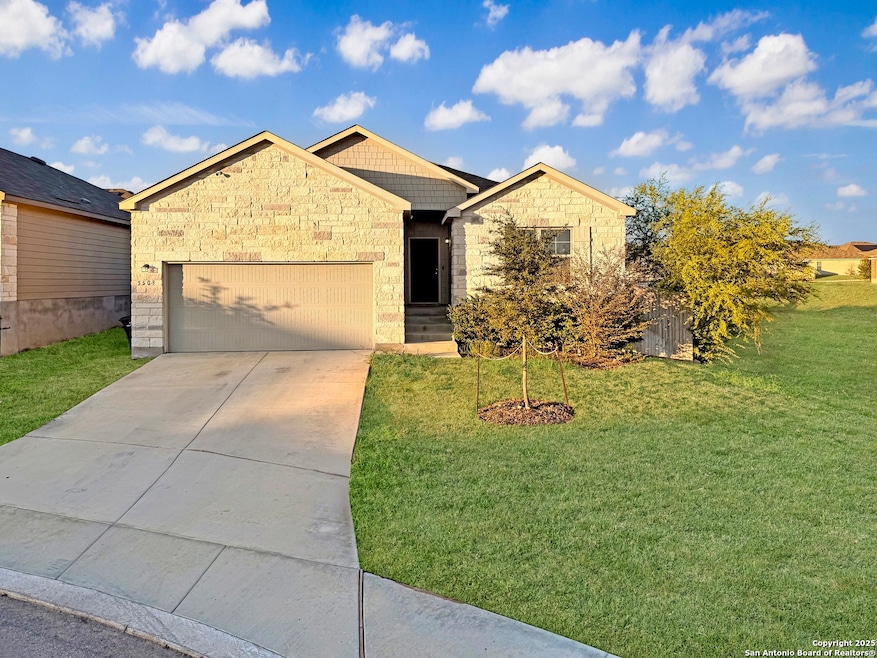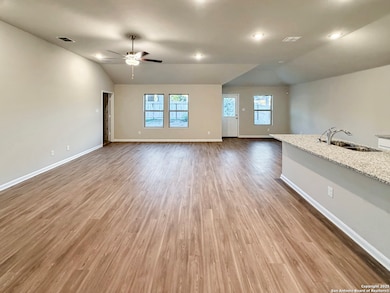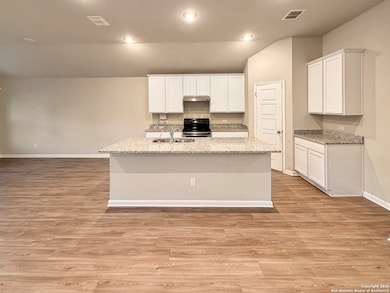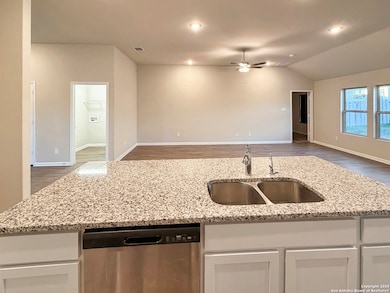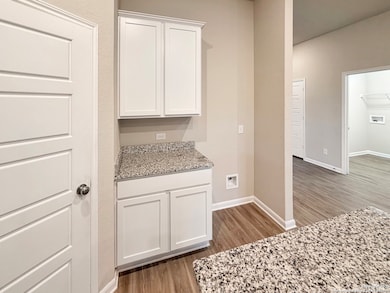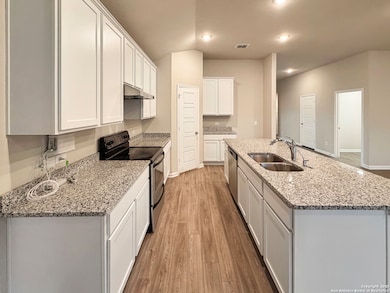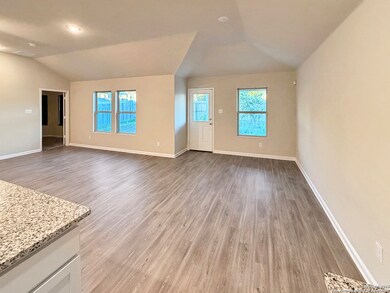5503 Jade Valley San Antonio, TX 78242
Lackland City NeighborhoodHighlights
- Solid Surface Countertops
- Walk-In Pantry
- Walk-In Closet
- Covered Patio or Porch
- Double Pane Windows
- Security System Owned
About This Home
This like new 2022 home in the Sage Valley neighborhood is ready for immediate move in and offers incredible value for tenants. With four spacious bedrooms, three full bathrooms, an open floor plan, granite countertops, a beautiful stone rock facade, and a two car garage, this home delivers comfort and space at the end of a quiet culdesac next to a peaceful green belt. Security cameras and an alarm system are available for tenant use, and the home includes central air and heat for year round comfort. The location is unbeatable, just minutes from Lackland Air Force Base, Pearsall Park, the stadium, shopping, restaurants, Shopping Mall, and major highways for easy commuting. Well cared for and move in ready, this home offers the perfect blend of convenience, privacy, and modern living. Apply now to secure your spot and get moved in before the holidays!
Home Details
Home Type
- Single Family
Est. Annual Taxes
- $7,443
Year Built
- Built in 2022
Lot Details
- 6,621 Sq Ft Lot
- Fenced
Parking
- 2 Car Garage
Home Design
- Slab Foundation
- Composition Roof
- Roof Vent Fans
Interior Spaces
- 2,080 Sq Ft Home
- 1-Story Property
- Ceiling Fan
- Double Pane Windows
- Window Treatments
Kitchen
- Walk-In Pantry
- Self-Cleaning Oven
- Stove
- Dishwasher
- Solid Surface Countertops
- Disposal
Flooring
- Carpet
- Ceramic Tile
Bedrooms and Bathrooms
- 4 Bedrooms
- Walk-In Closet
- 3 Full Bathrooms
Laundry
- Laundry Room
- Laundry on main level
- Washer Hookup
Home Security
- Security System Owned
- Fire and Smoke Detector
Outdoor Features
- Covered Patio or Porch
Schools
- Five Palms Elementary School
- Alan B Middle School
- S San Antw High School
Utilities
- Central Heating and Cooling System
- Electric Water Heater
Community Details
- Built by M/I HOMES
- Sage Valley Subdivision
Listing and Financial Details
- Assessor Parcel Number 152741200620
Map
Source: San Antonio Board of REALTORS®
MLS Number: 1922882
APN: 15274-120-0620
- 7043 Diamond Valley
- 5519 Crystal Valley St
- 7003 Emerald Valley
- 5719 Vista Point
- 6910 Emerald Valley
- 5746 Elm Valley Dr
- 5570 Aspen Valley Dr
- 5507 Pearl Valley
- 6826 Diamond Valley
- 5762 Sunset Point
- 5407 Pearl Valley
- 6803 Emerald Valley
- 5527 Coral Valley
- 5802 Branch Valley St
- 6830 Wolf Valley
- 7143 Laurel Valley Dr
- 5415 Stonybrook Dr
- 5039 Old Pearsall Rd
- 5310 Hayden Dr
- 5122 Farr Dr
- 5531 Elm Valley Dr
- 7515 Holm Rd
- 5439 Elm Valley Dr
- 5518 Pearl Valley
- 6838 Grand Valley Dr
- 6827 Grand Valley Dr
- 5504 Little Creek Dr
- 6514 Mossledge Dr
- 150 Rustleaf Dr
- 5534 Painted Horse St
- 4770 Military Dr W
- 7019 Declan Valley
- 6023 Lark Valley Dr
- 8223 Tesoro Hills
- 8306 Tesoro Hills
- 4714 War Horse Dr
- 6018 Royal Valley St
- 4718 War Horse Dr
- 5350 W Military Dr
- 4803 War Horse Dr
