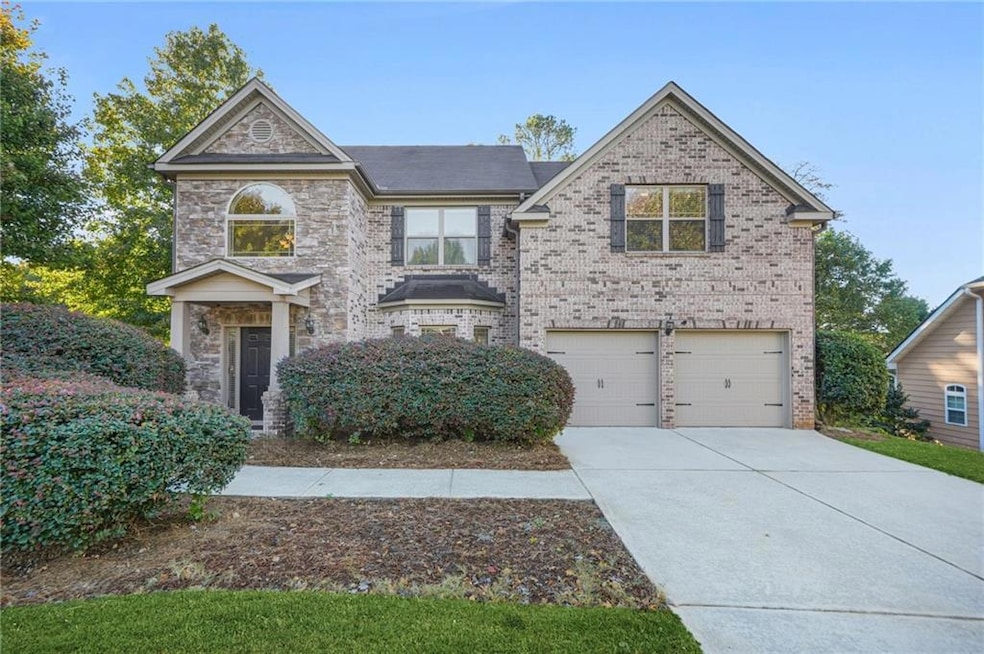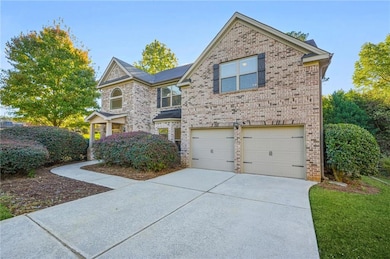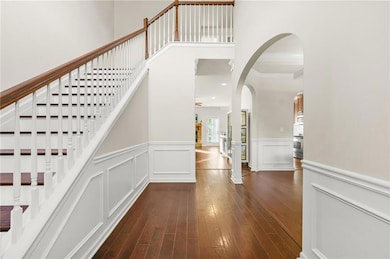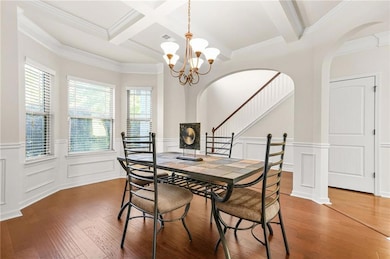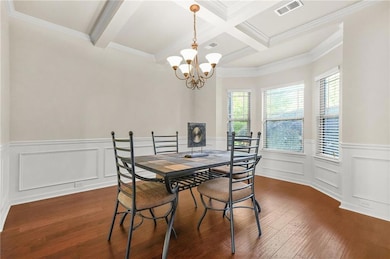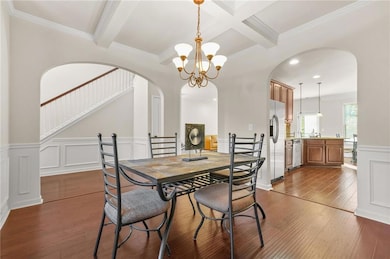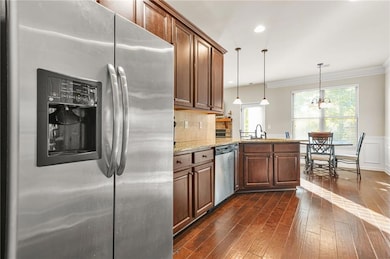5503 Mossy View Dr Douglasville, GA 30135
Estimated payment $2,461/month
Highlights
- Tennis Courts
- City View
- Craftsman Architecture
- Wind Turbine Power
- ENERGY STAR Certified Homes
- Private Lot
About This Home
***Price Reduction *** Seller is Motivated *** Bring your offer for 5503 Mossy View Drive, a spacious 5 bedroom 3 bath residence that beautifully combines comfort and functionality. From the moment you enter, natural light fills the open floor plan and living areas, creating an inviting atmosphere perfect for both everyday living and entertaining. The kitchen is designed to inspire, offering plenty of room for cooking and gathering with granite counter tops and stainless steel appliances. Oversized bedrooms provide private retreats. The mature landscape sets the backdrop to the private backyard ideal for relaxing or hosting guests. Nestled in a gated community with access to I-20, downtown Douglasville, and Atlanta, this property provides the perfect balance of comfort, convenience and tranquility—ready for its next chapter.
Home Details
Home Type
- Single Family
Est. Annual Taxes
- $2,368
Year Built
- Built in 2014
Lot Details
- 10,729 Sq Ft Lot
- Landscaped
- Private Lot
- Level Lot
- Wooded Lot
- Back and Front Yard
HOA Fees
- $50 Monthly HOA Fees
Parking
- 2 Car Garage
- Garage Door Opener
Home Design
- Craftsman Architecture
- Slab Foundation
- Blown-In Insulation
- Composition Roof
- Brick Front
Interior Spaces
- 2,614 Sq Ft Home
- 2-Story Property
- Bookcases
- Beamed Ceilings
- Coffered Ceiling
- Vaulted Ceiling
- Insulated Windows
- Two Story Entrance Foyer
- Family Room with Fireplace
- Breakfast Room
- Formal Dining Room
- City Views
- Fire and Smoke Detector
- Laundry Room
Kitchen
- Open to Family Room
- Eat-In Kitchen
- Electric Oven
- Microwave
- Dishwasher
- Kitchen Island
- Solid Surface Countertops
- Wood Stained Kitchen Cabinets
Flooring
- Wood
- Carpet
- Luxury Vinyl Tile
Bedrooms and Bathrooms
- Oversized primary bedroom
- Walk-In Closet
- Dual Vanity Sinks in Primary Bathroom
Accessible Home Design
- Accessible Bedroom
- Accessible Common Area
- Accessible Entrance
Eco-Friendly Details
- Energy-Efficient Appliances
- Energy-Efficient Construction
- Wind Turbine Power
- Green energy generation from water
- ENERGY STAR Certified Homes
Outdoor Features
- Tennis Courts
Schools
- Mount Carmel - Douglas Elementary School
- Chestnut Log Middle School
- New Manchester High School
Utilities
- Central Heating and Cooling System
- Underground Utilities
- 110 Volts
- Electric Water Heater
- High Speed Internet
- Cable TV Available
Community Details
- Slater Mill Subdivision
Listing and Financial Details
- Assessor Parcel Number 00800150058
Map
Home Values in the Area
Average Home Value in this Area
Tax History
| Year | Tax Paid | Tax Assessment Tax Assessment Total Assessment is a certain percentage of the fair market value that is determined by local assessors to be the total taxable value of land and additions on the property. | Land | Improvement |
|---|---|---|---|---|
| 2024 | $2,368 | $153,880 | $14,000 | $139,880 |
| 2023 | $2,368 | $165,760 | $30,800 | $134,960 |
| 2022 | $4,573 | $134,440 | $17,080 | $117,360 |
| 2021 | $3,513 | $96,040 | $14,000 | $82,040 |
| 2020 | $3,360 | $88,200 | $11,880 | $76,320 |
| 2019 | $3,152 | $86,040 | $11,880 | $74,160 |
| 2018 | $3,004 | $80,200 | $11,360 | $68,840 |
| 2017 | $3,049 | $80,840 | $12,640 | $68,200 |
| 2016 | $2,926 | $74,920 | $12,280 | $62,640 |
| 2015 | $2,941 | $75,360 | $12,280 | $63,080 |
| 2014 | $2,941 | $71,640 | $12,400 | $59,240 |
| 2013 | -- | $68,600 | $11,880 | $56,720 |
Property History
| Date | Event | Price | List to Sale | Price per Sq Ft | Prior Sale |
|---|---|---|---|---|---|
| 11/14/2025 11/14/25 | Price Changed | $419,999 | -1.2% | $161 / Sq Ft | |
| 10/24/2025 10/24/25 | For Sale | $425,000 | +105.5% | $163 / Sq Ft | |
| 11/25/2014 11/25/14 | Sold | $206,838 | -3.8% | -- | View Prior Sale |
| 10/17/2014 10/17/14 | Pending | -- | -- | -- | |
| 10/17/2014 10/17/14 | For Sale | $214,938 | -- | -- |
Purchase History
| Date | Type | Sale Price | Title Company |
|---|---|---|---|
| Warranty Deed | $206,838 | -- |
Mortgage History
| Date | Status | Loan Amount | Loan Type |
|---|---|---|---|
| Open | $203,090 | FHA |
Source: First Multiple Listing Service (FMLS)
MLS Number: 7667853
APN: 0015-00-8-0-058
- 1604 Haven Cir
- 8025 Haven Springs
- 8029 Haven Springs
- 5538 Mossy View Dr
- 8757 Danley Dr
- 5326 Presley Place
- 2262 Linden Pass
- 0 Presley Place Unit 9066983
- 2499 Slater Mill Rd
- 2509 Slater Mill Rd
- 2627 Carol Cir
- 2519 Slater Mill Rd
- 5022 Elowen Ln
- 5026 Elowen Ln
- 4255 Prestley Mill Rd
- 5028 Elowen Ln
- 2529 Slater Mill Rd
- 5030 Elowen Ln
- 5034 Elowen Ln
- 5036 Elowen Ln
- 3790 Denton Dr Unit 3790
- 3770 Denton Dr Unit 3770
- 3880 Denton Dr Unit 3880
- 4271 Denton Dr Unit 4271
- 5561 Fetlock Way Unit 5561
- 5610 Fetlock Way
- 5531 Fetlock Way Unit 5531
- 5620 Fetlock Way Unit 5620
- 4471 Denton Dr
- 4421 Denton Dr Unit 4421
- 4451 Denton Dr Unit 4451
- 4501 Denton Dr Unit 4501
- 2501 Canter Ln
- 4036 Cindy Dr
- 5014 Elowen Ln
- 2052 Pecan Dr
- 2488 Carol Cir
- 2281 Midway Rd
- 1974 Skyview Cir
- 4894 Bridle Path
