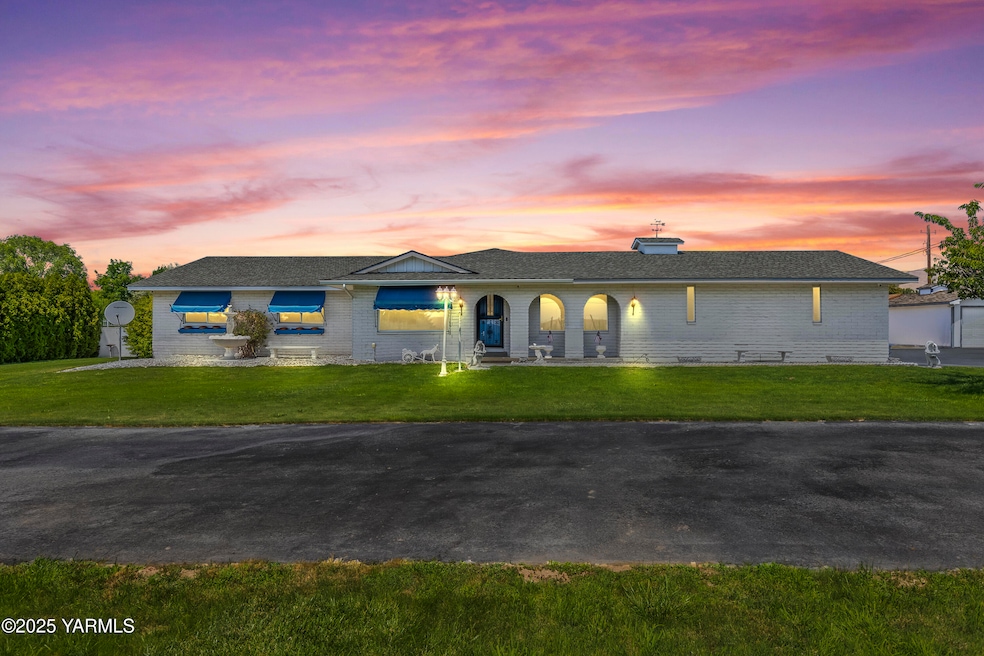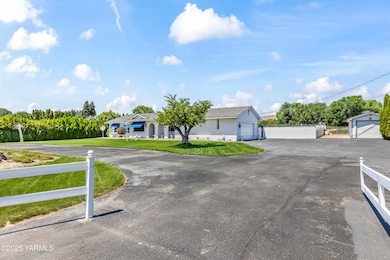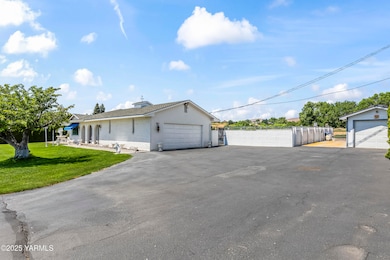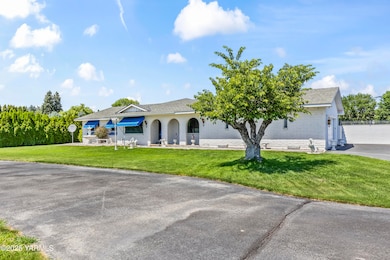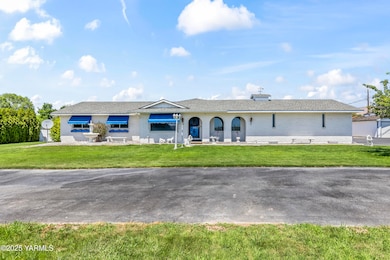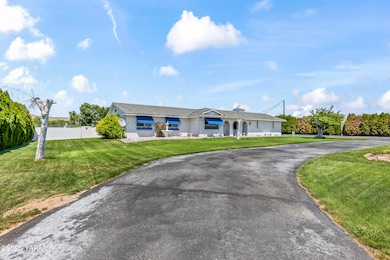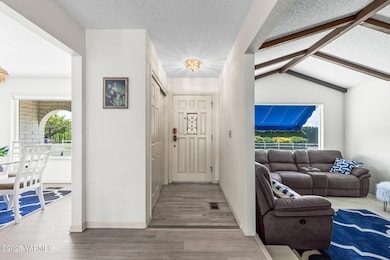5503 Norman Rd Yakima, WA 98901
Estimated payment $3,621/month
Highlights
- In Ground Pool
- 3.27 Acre Lot
- Wood Flooring
- RV Access or Parking
- Deck
- Recreation Facilities
About This Home
This country oasis that rests amongst the hills in Terrace Heights on more than 3 acres now awaits you with 1,968 square feet of space spread amongst a single level, and some custom finishes throughout blended with classic charm as well. Pulling into the private and electronically gated driveway you'll step outside and take a moment to observe your wonderful property.Natural light pours into this late 1900s Spanish style rambler featuring a swimming pool, an extra deep single bay detached shop, two bay attached garage, and much more. Step inside to observe exposed wooden beams and a bright living room with a cozy fireplace nearby along with a formal dining room, all which flow into the kitchen which has ample storage and a pantry area.Continue your tour of this wonderful home which offers three bedrooms with updated vinyl windows to boot. A spacious primary suite rests inside with a walk-in closet, and a 3/4 bathroom. Keep touring and be sure to observe the sitting area overlooking the pool, a coffee or wine bar area in the kitchen.Now, take a walk outside and soak up the serenity that surrounds you at your new home. The expansive back patio area provides a picturesque setting for relaxation and entertainment while also offering territorial views. Pause and imagine unwinding here with a cup of coffee in the morning or hosting memorable gatherings. Additional features include: irrigation, automated underground sprinkler system, fully fenced and gated backyard, RV parking, gardening spaces, and more!
Home Details
Home Type
- Single Family
Est. Annual Taxes
- $5,601
Year Built
- Built in 1974
Lot Details
- 3.27 Acre Lot
- Back Yard Fenced
- Level Lot
- Sprinkler System
- Garden
- Property is zoned SR - Suburban Res
Home Design
- Brick Exterior Construction
- Concrete Foundation
- Composition Roof
- Block Exterior
- Stucco
Interior Spaces
- 1,968 Sq Ft Home
- 1-Story Property
- Fireplace
- Formal Dining Room
- Crawl Space
- Home Security System
- Property Views
Kitchen
- Eat-In Kitchen
- Range
- Dishwasher
- Disposal
Flooring
- Wood
- Carpet
- Concrete
- Vinyl
Bedrooms and Bathrooms
- 3 Bedrooms
- 3 Full Bathrooms
Parking
- 3 Car Attached Garage
- Garage Door Opener
- Off-Street Parking
- RV Access or Parking
Outdoor Features
- In Ground Pool
- Deck
- Storage Shed
- Shop
Utilities
- Forced Air Heating and Cooling System
- Heat Pump System
- Well
- Septic Design Installed
Community Details
- Recreation Facilities
Listing and Financial Details
- Assessor Parcel Number 191322-44406
Map
Home Values in the Area
Average Home Value in this Area
Tax History
| Year | Tax Paid | Tax Assessment Tax Assessment Total Assessment is a certain percentage of the fair market value that is determined by local assessors to be the total taxable value of land and additions on the property. | Land | Improvement |
|---|---|---|---|---|
| 2025 | $13,795 | $478,300 | $87,500 | $390,800 |
| 2023 | $2,772 | $433,200 | $75,000 | $358,200 |
| 2022 | $5,497 | $395,800 | $75,000 | $320,800 |
| 2021 | $4,977 | $347,500 | $75,000 | $272,500 |
| 2019 | $3,762 | $254,100 | $75,000 | $179,100 |
| 2018 | $3,729 | $237,800 | $75,000 | $162,800 |
| 2017 | $3,425 | $229,200 | $75,000 | $154,200 |
| 2016 | $3,286 | $229,100 | $75,100 | $154,000 |
| 2015 | $3,286 | $223,400 | $75,100 | $148,300 |
| 2014 | $3,286 | $216,550 | $67,950 | $148,600 |
| 2013 | $3,286 | $216,550 | $67,950 | $148,600 |
Property History
| Date | Event | Price | List to Sale | Price per Sq Ft | Prior Sale |
|---|---|---|---|---|---|
| 07/09/2025 07/09/25 | For Sale | $595,000 | +46.9% | $302 / Sq Ft | |
| 06/27/2019 06/27/19 | Sold | $405,000 | -- | $206 / Sq Ft | View Prior Sale |
| 05/21/2019 05/21/19 | Pending | -- | -- | -- |
Purchase History
| Date | Type | Sale Price | Title Company |
|---|---|---|---|
| Warranty Deed | $348,118 | First American Title Yakima |
Mortgage History
| Date | Status | Loan Amount | Loan Type |
|---|---|---|---|
| Open | $70,000 | New Conventional |
Source: MLS Of Yakima Association Of REALTORS®
MLS Number: 25-1890
APN: 191322-44406
- 5504 Norman Rd
- 709 Beacon Ave
- 610 Titleist Ln
- 720 Country Club Dr
- 715 Fairway Dr
- 622 Country Club Dr
- 618 Country Club Dr
- 6300 Horizon View Ln
- 309 Canyon Rd
- 530 Follow Through Dr
- 1507 Morrier Ln
- 200 Bridle Way Unit 129
- 200 Bridle Way Unit 137
- 200 Bridle Way Unit 102
- 200 Bridle Way Unit 250
- 200 Bridle Way Unit 281
- 200 Bridle Way Unit 203
- 200 Bridle Way Unit 249
- 200 Bridle Way Unit 224
- 200 Bridle Way Unit 158
