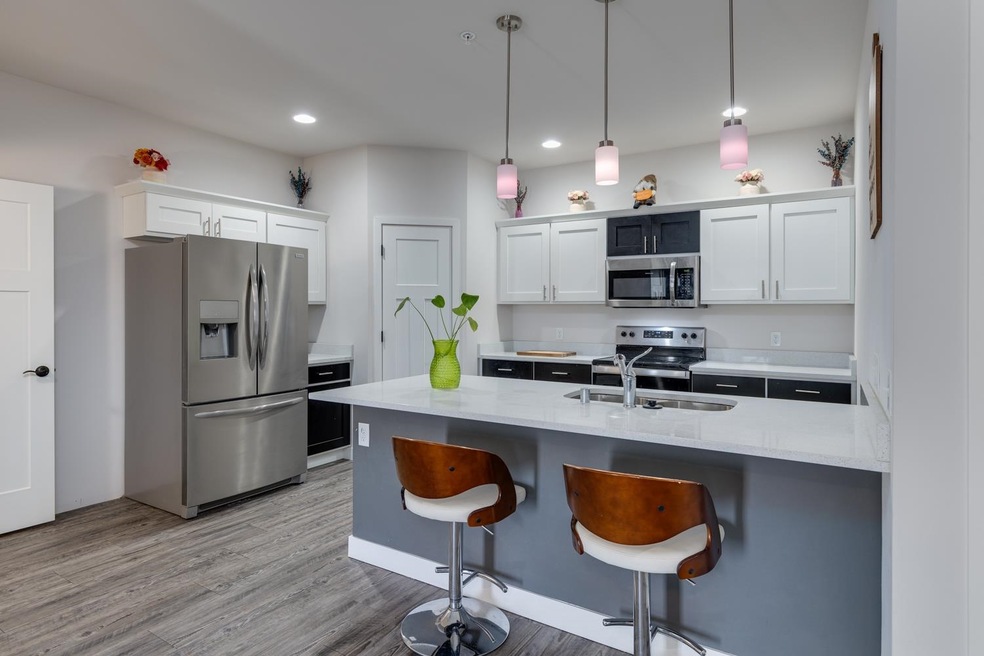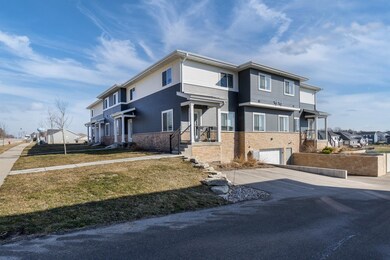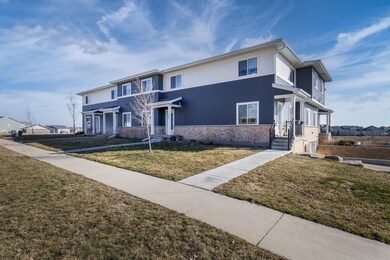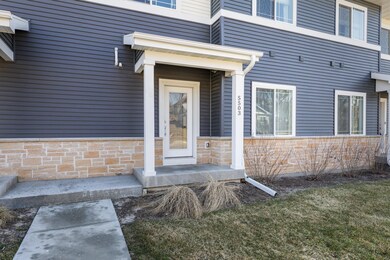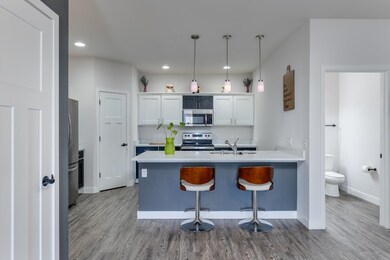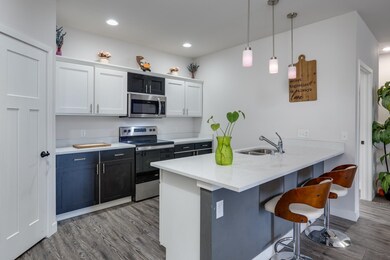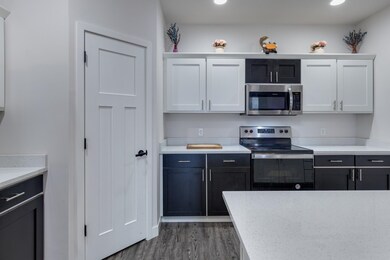
5503 Prairie Place Dr McFarland, WI 53558
Highlights
- Open Floorplan
- Wood Flooring
- Den
- McFarland High School Rated A-
- Great Room
- Bathtub
About This Home
As of May 2024This nearly new 2 bedroom condominium in McFarland is move-in ready. You'll enjoy the open main floor layout that includes quartz counters, stainless steel appliances, two tone painted cabinets and a breakfast peninsula. The living room is large and boasts a built in area for your TV with fireplace, & low maintenance LVP flooring. Upstairs you'll find 2 nicely sized bedrooms, laundry closet, and two full bathrooms, one with tub and the other with a shower stall. A nice sized bonus space can be used for an office or secondary lounge area. Condo includes 2 heated underground parking stalls. This is one of the larger layouts in the building and has a private front entrance and direct access to parking garage below. Fast closing possible.
Last Agent to Sell the Property
Rock Realty License #59278-90 Listed on: 03/04/2024
Last Buyer's Agent
Denise Settle
Real Broker LLC License #97160-94

Townhouse Details
Home Type
- Townhome
Est. Annual Taxes
- $4,531
Year Built
- Built in 2021
HOA Fees
- $245 Monthly HOA Fees
Home Design
- Poured Concrete
- Vinyl Siding
- Stone Exterior Construction
Interior Spaces
- 1,530 Sq Ft Home
- Open Floorplan
- Electric Fireplace
- Great Room
- Den
- Storage Room
- Laundry on upper level
- Wood Flooring
Kitchen
- Breakfast Bar
- Oven or Range
- Microwave
- Dishwasher
- Kitchen Island
Bedrooms and Bathrooms
- 2 Bedrooms
- Walk-In Closet
- Primary Bathroom is a Full Bathroom
- Bathtub and Shower Combination in Primary Bathroom
- Bathtub
Basement
- Basement Fills Entire Space Under The House
- Sump Pump
Parking
- Garage
- Garage Door Opener
Schools
- Waubesa Elementary School
- Indian Mound Middle School
- Mcfarland High School
Utilities
- Forced Air Cooling System
- High Speed Internet
- Cable TV Available
Additional Features
- Patio
- Private Entrance
Community Details
- Association fees include trash removal, snow removal, common area maintenance, common area insurance, reserve fund, lawn maintenance
- 8 Units
- Located in the Condos At Prairie Place master-planned community
- Property Manager
- Greenbelt
Listing and Financial Details
- Assessor Parcel Number 0610-021-2904-1
Ownership History
Purchase Details
Home Financials for this Owner
Home Financials are based on the most recent Mortgage that was taken out on this home.Similar Home in the area
Home Values in the Area
Average Home Value in this Area
Purchase History
| Date | Type | Sale Price | Title Company |
|---|---|---|---|
| Warranty Deed | $317,000 | None Listed On Document |
Mortgage History
| Date | Status | Loan Amount | Loan Type |
|---|---|---|---|
| Open | $301,150 | New Conventional |
Property History
| Date | Event | Price | Change | Sq Ft Price |
|---|---|---|---|---|
| 05/10/2024 05/10/24 | Sold | $317,000 | -0.9% | $207 / Sq Ft |
| 03/28/2024 03/28/24 | Price Changed | $319,900 | -1.6% | $209 / Sq Ft |
| 03/20/2024 03/20/24 | Price Changed | $325,000 | -3.0% | $212 / Sq Ft |
| 03/04/2024 03/04/24 | For Sale | $335,000 | +34.0% | $219 / Sq Ft |
| 06/08/2021 06/08/21 | Sold | $250,000 | +2.1% | $163 / Sq Ft |
| 12/18/2020 12/18/20 | For Sale | $244,900 | -- | $160 / Sq Ft |
Tax History Compared to Growth
Tax History
| Year | Tax Paid | Tax Assessment Tax Assessment Total Assessment is a certain percentage of the fair market value that is determined by local assessors to be the total taxable value of land and additions on the property. | Land | Improvement |
|---|---|---|---|---|
| 2024 | $5,830 | $369,300 | $50,000 | $319,300 |
| 2023 | $4,531 | $283,100 | $50,000 | $233,100 |
Agents Affiliated with this Home
-

Seller's Agent in 2024
Matthew Heitmann
Rock Realty
(608) 347-4196
4 in this area
98 Total Sales
-
D
Buyer's Agent in 2024
Denise Settle
Real Broker LLC
-

Seller's Agent in 2021
Cory Frank
RE/MAX
(608) 576-8155
30 in this area
208 Total Sales
Map
Source: South Central Wisconsin Multiple Listing Service
MLS Number: 1972153
APN: 0610-021-2904-1
- 5716 Sauk Ln
- 5606 Alben Ave
- 5900 Dragonfly Way
- 6406 Prairie Wood Dr
- 6407 Prairie Wood Dr
- 5910 Glenway St
- 6425 Prairie Wood Dr
- 6506 Prairie Wood Dr
- 6507 Prairie Wood Dr
- 6501 Prairie Wood Dr
- 6513 Prairie Wood Dr
- 6107 Pattison Ct
- 6524 Prairie Wood Dr
- 6537 Prairie Wood Dr
- 6542 Prairie Wood Dr
- 3595 Rankin Rd
- 6425 Tuscobia Trail
- 5672 Ambrosia Terrace
- 6437 Tuscobia Trail
- 5103 Marsh Rd
