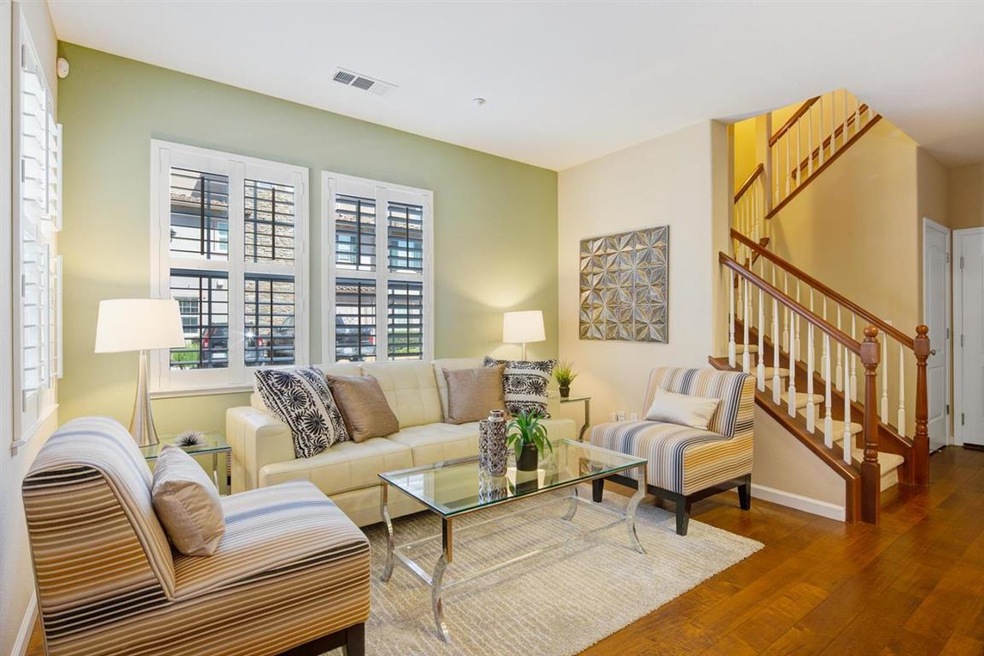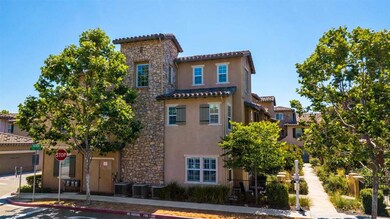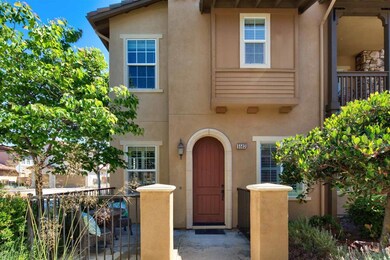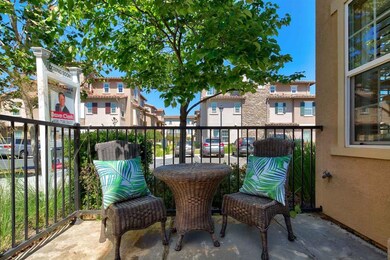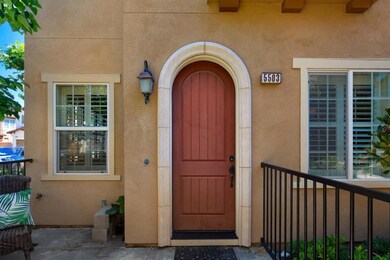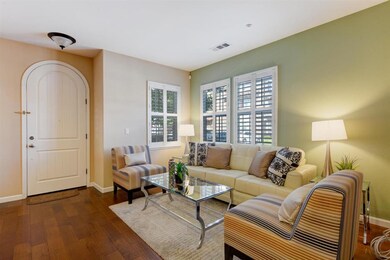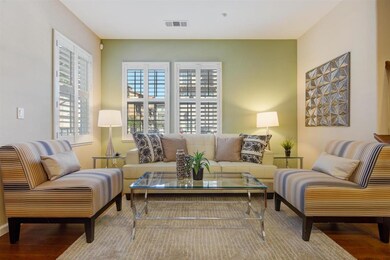
5503 Via Lugano Fremont, CA 94555
Ardenwood NeighborhoodHighlights
- Two Primary Bedrooms
- 0.53 Acre Lot
- Vaulted Ceiling
- Ardenwood Elementary Rated A
- Clubhouse
- Granite Countertops
About This Home
As of August 2018Private Community, Hot Neighborhood, End-Unit Setting! Built in 2007, this delightful townhome resides in the private, quiet Ardenwood community of Villa DEste. Bright, breezy interiors are enhanced by beautiful amenities, open-concept living, and wonderful functionality. All bedrooms have en-suite bathroomsincluding TWO master suites! Enjoy features like French doors, upper-level laundry, and an attached two-car garage. The community includes terrific amenities, and you can stroll to scenic trails along Alameda Creek. Within moments are serene parks, shopping centers, and Google and Facebook shuttle stops. Plus, both Tesla and Facebook are expanding into this neighborhood! Excellent schools like Ardenwood Elementary, Thornton Junior, and American High are nearby (buyer to verify).
Last Agent to Sell the Property
Aaron Derbacher
Keller Williams Realty-Silicon Valley License #01965219 Listed on: 06/26/2018

Townhouse Details
Home Type
- Townhome
Est. Annual Taxes
- $13,083
Year Built
- Built in 2007
HOA Fees
- $216 Monthly HOA Fees
Parking
- 2 Car Garage
- Garage Door Opener
Home Design
- Slab Foundation
- Tile Roof
Interior Spaces
- 1,481 Sq Ft Home
- 3-Story Property
- Vaulted Ceiling
- Dining Area
- Laundry Room
Kitchen
- Gas Cooktop
- Microwave
- Dishwasher
- Granite Countertops
- Disposal
Flooring
- Carpet
- Laminate
- Tile
Bedrooms and Bathrooms
- 3 Bedrooms
- Double Master Bedroom
Utilities
- Forced Air Heating and Cooling System
- Vented Exhaust Fan
Additional Features
- Balcony
- Fenced
Listing and Financial Details
- Assessor Parcel Number 543-0472-012
Community Details
Overview
- Association fees include common area electricity, common area gas, maintenance - common area, management fee
- Villa D Este Community Association
- Built by Villa D'este
Amenities
- Clubhouse
Recreation
- Community Playground
Pet Policy
- Pets Allowed
Ownership History
Purchase Details
Home Financials for this Owner
Home Financials are based on the most recent Mortgage that was taken out on this home.Purchase Details
Home Financials for this Owner
Home Financials are based on the most recent Mortgage that was taken out on this home.Purchase Details
Home Financials for this Owner
Home Financials are based on the most recent Mortgage that was taken out on this home.Purchase Details
Home Financials for this Owner
Home Financials are based on the most recent Mortgage that was taken out on this home.Similar Homes in Fremont, CA
Home Values in the Area
Average Home Value in this Area
Purchase History
| Date | Type | Sale Price | Title Company |
|---|---|---|---|
| Grant Deed | $1,005,000 | Cornerstone Title Company | |
| Grant Deed | $780,000 | Chicago Title Company | |
| Grant Deed | $666,500 | First American Title Company | |
| Interfamily Deed Transfer | -- | First American Title Company |
Mortgage History
| Date | Status | Loan Amount | Loan Type |
|---|---|---|---|
| Open | $636,000 | New Conventional | |
| Closed | $640,000 | New Conventional | |
| Closed | $688,000 | New Conventional | |
| Closed | $660,000 | New Conventional | |
| Previous Owner | $475,000 | New Conventional | |
| Previous Owner | $480,000 | New Conventional | |
| Previous Owner | $363,800 | New Conventional | |
| Previous Owner | $375,000 | Purchase Money Mortgage |
Property History
| Date | Event | Price | Change | Sq Ft Price |
|---|---|---|---|---|
| 08/01/2018 08/01/18 | Sold | $1,005,000 | +11.9% | $679 / Sq Ft |
| 07/04/2018 07/04/18 | Pending | -- | -- | -- |
| 06/26/2018 06/26/18 | For Sale | $898,000 | +15.1% | $606 / Sq Ft |
| 12/11/2015 12/11/15 | Sold | $780,000 | +0.6% | $527 / Sq Ft |
| 11/04/2015 11/04/15 | Pending | -- | -- | -- |
| 10/20/2015 10/20/15 | For Sale | $775,000 | -- | $523 / Sq Ft |
Tax History Compared to Growth
Tax History
| Year | Tax Paid | Tax Assessment Tax Assessment Total Assessment is a certain percentage of the fair market value that is determined by local assessors to be the total taxable value of land and additions on the property. | Land | Improvement |
|---|---|---|---|---|
| 2024 | $13,083 | $1,092,097 | $329,729 | $769,368 |
| 2023 | $12,741 | $1,077,550 | $323,265 | $754,285 |
| 2022 | $12,590 | $1,049,425 | $316,927 | $739,498 |
| 2021 | $12,282 | $1,028,711 | $310,713 | $724,998 |
| 2020 | $12,351 | $1,025,100 | $307,530 | $717,570 |
| 2019 | $12,207 | $1,005,000 | $301,500 | $703,500 |
| 2018 | $9,935 | $811,512 | $249,696 | $561,816 |
| 2017 | $9,686 | $795,600 | $244,800 | $550,800 |
| 2016 | $9,522 | $780,000 | $240,000 | $540,000 |
| 2015 | $8,547 | $689,000 | $206,700 | $482,300 |
| 2014 | $7,754 | $620,000 | $186,000 | $434,000 |
Agents Affiliated with this Home
-
A
Seller's Agent in 2018
Aaron Derbacher
Keller Williams Realty-Silicon Valley
-

Seller Co-Listing Agent in 2018
Dave Clark
Keller Williams Realty-Silicon Valley
(408) 861-8861
78 Total Sales
-
J
Buyer's Agent in 2018
Jinfang Wang
Alliance Bay Realty
(510) 502-0279
7 Total Sales
-
G
Seller's Agent in 2015
Geeta Phadte
Century 21 Real Estate Alliance Inc
-

Buyer's Agent in 2015
Shawn Luo
AEZ Investment, Inc.
(408) 329-3793
147 Total Sales
Map
Source: MLSListings
MLS Number: ML81712041
APN: 543-0472-012-00
- 5621 Via Lugano
- 34294 Dunhill Dr
- 34189 Finnigan Terrace
- 6087 Sienna Terrace Unit 57
- 6007 Milano Terrace Unit 15
- 34104 Spur Way
- 34458 Calgary Terrace
- 34319 Platinum Terrace
- 5409 Ontario Common
- 5406 Ontario Common
- 5981 Show Terrace
- 5123 Amberwood Dr
- 5176 Tacoma Common
- 34672 Loreal Terrace
- 34671 Agree Terrace
- 5004 Crandallwood Dr
- 33012 Soquel St
- 33456 Caliban Dr
- 34791 Dorado Common
- 34722 Siward Dr
