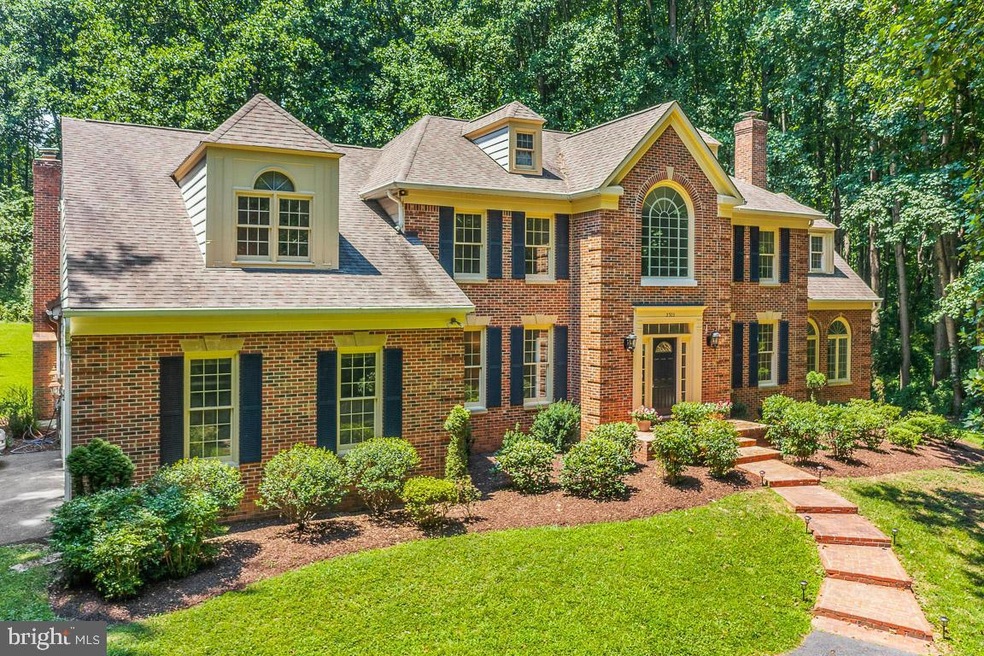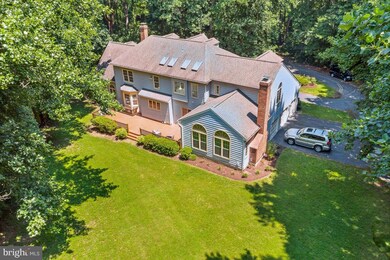
5503 W Ridge View Dr Fairfax, VA 22030
Highlights
- 4.93 Acre Lot
- Colonial Architecture
- Wood Flooring
- Oak View Elementary School Rated A
- Cathedral Ceiling
- 3 Fireplaces
About This Home
As of November 2022STATELY BRICK CUSTOM COLONIAL NESTLED ON BEAUTIFUL 5 ACRES WITH CIRCULAR DRIVEWAY. THE HOME WAS BUILT WITH SOLID CRAFTSMANSHIP AND METICULOUSLY MAINTAINED. THE MAIN LEVEL FEATURES 2 STORY GRAND FOYER WITH AN ELEGANT, CURVED STAIRCASE. SPACIOUS STUDY WITH BUILT-IN BOOKCASES, FORMAL LIVING AND DINING ROOM, LARGE FAMILY WITH FIREPLACE, GOURMET KITCHEN WITH ISLAND AND BREAKFAST AREA, AND A LARGE SUNROOM. EVERY ROOM HAS LARGE WINDOWS WITH A PICTURESQUE VIEW THAT BRINGS OUTSIDE IN. LOCATED NEAR HISTORIC FAIRFAX OLD TOWN. RENOVATED WHITE KITCHEN WITH LARGE ISLAND WITH QUARTZ COUNTERTOP AND STAINLESS STEEL APPLIANCES. YOU WILL NOT NEED TO GO TO ANY RESORT TO RELAX AS THESE BEAUTIFULLY RENOVATED BATHROOMS WITH STANDING-ALONE TUBS AND SEPARATE SHOWERS WILL MAKE ANYONE HAPPY AND RELAXED. A LARGE SUNROOM WITH LOTS OF WINDOWS AND A FIREPLACE IS A PERFECT PLACE TO RELAX. A LARGE MAINTENANCE-FREE DECK IS A PERFECT OUTDOOR SPACE FOR BBQ AND GATHERINGS. A LARGE BACKYARD IS TO ENJOY AS IS OR READY FOR A SWIMMING POOL OR FOR A SPORTS FIELD. THE OWNERS HAVE PUT SO MUCH EFFORT INTO UPDATING THIS HOUSE. THE NEW HOMEOWNER CAN JUST RELAX AND ENJOY THE HOUSE. MUST SEE THE HOUSE TO APPRECIATE IT.
Home Details
Home Type
- Single Family
Est. Annual Taxes
- $12,122
Year Built
- Built in 1989 | Remodeled in 2021
Lot Details
- 4.93 Acre Lot
- Property is in excellent condition
- Property is zoned 030
HOA Fees
- $63 Monthly HOA Fees
Parking
- 3 Car Attached Garage
- Side Facing Garage
Home Design
- Colonial Architecture
- Entry on the 1st floor
- Aluminum Siding
Interior Spaces
- 6,149 Sq Ft Home
- Property has 3 Levels
- Cathedral Ceiling
- 3 Fireplaces
- Basement
- Connecting Stairway
Flooring
- Wood
- Ceramic Tile
Bedrooms and Bathrooms
- 4 Bedrooms
Schools
- Oak View Elementary School
- Frost Middle School
- Woodson High School
Utilities
- Central Air
- Heat Pump System
- Natural Gas Water Heater
- Septic Pump
- Phone Available
- Cable TV Available
Listing and Financial Details
- Tax Lot 7
- Assessor Parcel Number 0674 01 0045
Community Details
Overview
- Association fees include snow removal
- $50 Other Monthly Fees
- West Ridge HOA
Recreation
- Community Pool
Ownership History
Purchase Details
Home Financials for this Owner
Home Financials are based on the most recent Mortgage that was taken out on this home.Purchase Details
Purchase Details
Home Financials for this Owner
Home Financials are based on the most recent Mortgage that was taken out on this home.Similar Homes in Fairfax, VA
Home Values in the Area
Average Home Value in this Area
Purchase History
| Date | Type | Sale Price | Title Company |
|---|---|---|---|
| Deed | $1,247,500 | Old Republic National Title | |
| Gift Deed | -- | Joystone Title | |
| Gift Deed | -- | Accommodation | |
| Deed | $800,000 | Commonwealth Land Title Ins |
Mortgage History
| Date | Status | Loan Amount | Loan Type |
|---|---|---|---|
| Open | $214,325 | Balloon | |
| Open | $970,500 | New Conventional | |
| Previous Owner | $630,000 | Credit Line Revolving |
Property History
| Date | Event | Price | Change | Sq Ft Price |
|---|---|---|---|---|
| 11/04/2022 11/04/22 | Sold | $1,250,000 | -3.5% | $203 / Sq Ft |
| 09/17/2022 09/17/22 | For Sale | $1,295,000 | +3.6% | $211 / Sq Ft |
| 09/14/2022 09/14/22 | Off Market | $1,250,000 | -- | -- |
| 08/19/2022 08/19/22 | Price Changed | $1,295,000 | -6.0% | $211 / Sq Ft |
| 07/24/2022 07/24/22 | For Sale | $1,378,000 | +72.3% | $224 / Sq Ft |
| 12/31/2018 12/31/18 | Sold | $800,000 | -7.5% | $130 / Sq Ft |
| 12/26/2018 12/26/18 | Pending | -- | -- | -- |
| 09/30/2018 09/30/18 | For Sale | $865,000 | 0.0% | $141 / Sq Ft |
| 08/23/2014 08/23/14 | Rented | $3,975 | 0.0% | -- |
| 08/23/2014 08/23/14 | Under Contract | -- | -- | -- |
| 08/16/2014 08/16/14 | For Rent | $3,975 | -- | -- |
Tax History Compared to Growth
Tax History
| Year | Tax Paid | Tax Assessment Tax Assessment Total Assessment is a certain percentage of the fair market value that is determined by local assessors to be the total taxable value of land and additions on the property. | Land | Improvement |
|---|---|---|---|---|
| 2024 | $13,716 | $1,183,940 | $532,000 | $651,940 |
| 2023 | $12,340 | $1,093,450 | $523,000 | $570,450 |
| 2022 | $11,812 | $1,032,930 | $512,000 | $520,930 |
| 2021 | $11,674 | $994,770 | $512,000 | $482,770 |
| 2020 | $11,476 | $969,660 | $512,000 | $457,660 |
| 2019 | $11,393 | $962,670 | $512,000 | $450,670 |
| 2018 | $10,786 | $937,910 | $512,000 | $425,910 |
| 2017 | $11,500 | $990,550 | $512,000 | $478,550 |
| 2016 | $11,719 | $1,011,550 | $533,000 | $478,550 |
| 2015 | $10,782 | $966,100 | $523,000 | $443,100 |
| 2014 | $10,758 | $966,100 | $523,000 | $443,100 |
Agents Affiliated with this Home
-
Jisue Sue

Seller's Agent in 2022
Jisue Sue
Century 21 New Millennium
(703) 981-7468
2 in this area
50 Total Sales
-
Joe Wilkerson
J
Buyer's Agent in 2022
Joe Wilkerson
Samson Properties
(703) 577-1804
1 in this area
46 Total Sales
-
Jessie Devamithran

Seller's Agent in 2018
Jessie Devamithran
Keller Williams Fairfax Gateway
(703) 843-7944
1 in this area
61 Total Sales
-
Edward Kang

Buyer's Agent in 2018
Edward Kang
JTec Properties, LLC
(202) 617-0391
4 Total Sales
-
Daryl Andrews
D
Seller's Agent in 2014
Daryl Andrews
Andrews Marketing Solutions, LLC
(703) 622-0022
10 Total Sales
-
Ed Mead
E
Seller Co-Listing Agent in 2014
Ed Mead
Andrews Marketing Solutions, LLC
(240) 498-3387
Map
Source: Bright MLS
MLS Number: VAFX2084668
APN: 0674-01-0045
- 5504 W Ridge View Dr
- 5308 Hexagon Place
- 11123 Popes Head Rd
- 11433 Popes Head Rd
- 11132 Flora Lee Dr
- 5265 Ofaly Rd
- 5695 Robeys Meadow Ln
- 11100 Flora Lee Dr
- 11841 Clara Way
- 10909 Clara Barton Ct
- 5039 Prestwick Dr
- 5420 Rumsey Place
- 12006 Popes Head Rd
- 5810 Hannora Ln
- 0 Joshua Davis Ct
- 11904 Washington St
- 10805 Paynes Church Dr
- 11625 Braddock Rd
- 11533 Clara Barton Dr
- 11601 Braddock Rd


