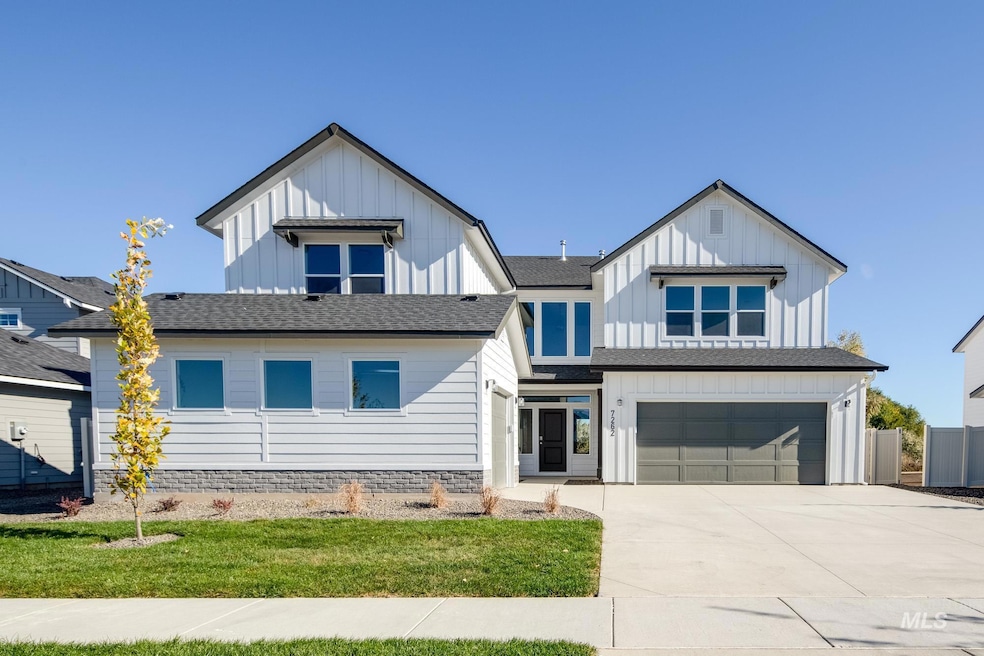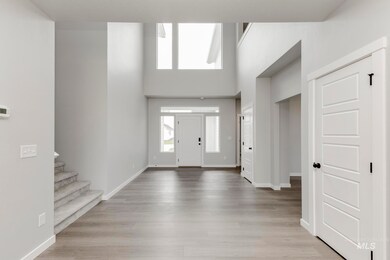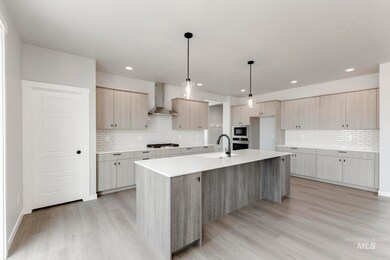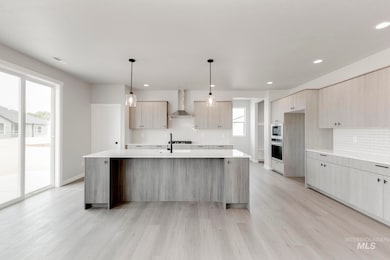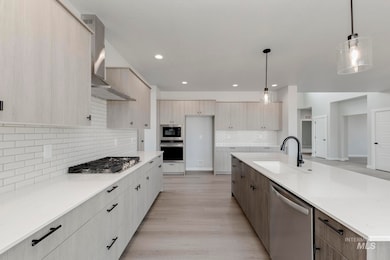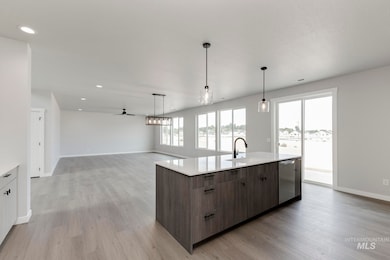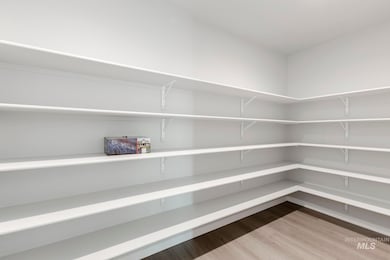Estimated payment $7,611/month
Highlights
- New Construction
- Solid Surface Countertops
- 3 Car Attached Garage
- Eagle Hills Elementary School Rated A
- Covered Patio or Porch
- Double Vanity
About This Home
Get up to $50K now thru 11/30/2025 with the Festival of Homes Promo! This new home located in beautiful Eagle, Idaho has all the comforts you need & more! The Ponderosa 3937 floorplan is ideal for multi-generational living, offering dual primary suites, one on the main level and another upstairs, each designed for comfort and privacy. A striking 17’ entryway makes a bold statement, with an upstairs hallway overlooking the foyer below. Secondary bedrooms are thoughtfully positioned with two additional full baths upstairs, perfect for guests. The great room flows effortlessly to the patio for seamless indoor-outdoor living. The kitchen boasts upgraded finishes, including stainless steel appliances, a gas range, and stylish solid surface countertops. The upstairs primary suite features a dual walk-in closet and a soaker tub. Premium storage is found throughout the home. Photos are similar. All selections are subject to change without notice, please call to verify.
Listing Agent
CBH Sales & Marketing Inc Brokerage Phone: 208-391-5545 Listed on: 11/21/2025
Home Details
Home Type
- Single Family
Year Built
- Built in 2025 | New Construction
Lot Details
- 0.36 Acre Lot
- Partially Fenced Property
- Partial Sprinkler System
HOA Fees
- $74 Monthly HOA Fees
Parking
- 3 Car Attached Garage
Home Design
- Frame Construction
- Composition Roof
- HardiePlank Type
Interior Spaces
- 3,937 Sq Ft Home
- 2-Story Property
- Self Contained Fireplace Unit Or Insert
- Gas Fireplace
Kitchen
- Breakfast Bar
- Oven or Range
- Gas Range
- Microwave
- Dishwasher
- Kitchen Island
- Solid Surface Countertops
- Disposal
Flooring
- Carpet
- Vinyl Plank
Bedrooms and Bathrooms
- 5 Bedrooms | 1 Main Level Bedroom
- En-Suite Primary Bedroom
- Walk-In Closet
- 5 Bathrooms
- Double Vanity
- Walk-in Shower
Outdoor Features
- Covered Patio or Porch
Schools
- Eagle Hills Elementary School
- Star Middle School
- Eagle High School
Utilities
- Forced Air Heating and Cooling System
- Heating System Uses Natural Gas
- Gas Water Heater
Community Details
- Built by CBH Homes
Listing and Financial Details
- Assessor Parcel Number R0849650080
Map
Home Values in the Area
Average Home Value in this Area
Tax History
| Year | Tax Paid | Tax Assessment Tax Assessment Total Assessment is a certain percentage of the fair market value that is determined by local assessors to be the total taxable value of land and additions on the property. | Land | Improvement |
|---|---|---|---|---|
| 2025 | -- | $286,000 | -- | -- |
Property History
| Date | Event | Price | List to Sale | Price per Sq Ft |
|---|---|---|---|---|
| 11/21/2025 11/21/25 | For Sale | $1,199,990 | -- | $305 / Sq Ft |
Source: Intermountain MLS
MLS Number: 98968140
APN: R0849650080
- 5511 W Yarnell St
- 2954 N Rivington Ave
- TBD N Lanewood Ln
- 4984 W Little Feather St
- 2716 N Heirloom Ave
- 6120 W Centerline St
- 2546 N Heirloom Ave
- 5624 W Venetian Dr
- 6101 W Estuary St
- 6052 W Venetian Dr
- 2106 N Annandale Ave
- 2210 N Annandale Ave
- 6228 W Evita St
- 6260 W Evita St
- 2382 N Annadale Place
- 2379 N Annadale Place
- 2941 N Ajax Ave
- The Evelyn Plan at Stags Crossing
- Osprey Bonus RV Plan at Stags Crossing
- The Redfish Plan at Stags Crossing
- 4234 W Cirrus Ln
- 187 N Nursery Ave Unit ID1308972P
- 4242 W Perspective St
- 225 S Linder Rd
- 85 S Linder Rd
- 9432 W Barcelona St
- 3095 N Picton Ave
- 1421 N Alderleaf Ave
- 9502 W Bowie Ct
- 9475 W Shumard St
- 965 N Rivermist Place
- 9524 W Shumard St
- 1565 N Barkvine Ave
- 9523 W Shumard St
- 1551 N Barkvine Ave
- 9446 W Hiden Stream St
- 1317 N Barkvine Ave
- 954 N Barkvine Ave
- 901 N Barkvine Ave
- 301 S Calhoun Place
