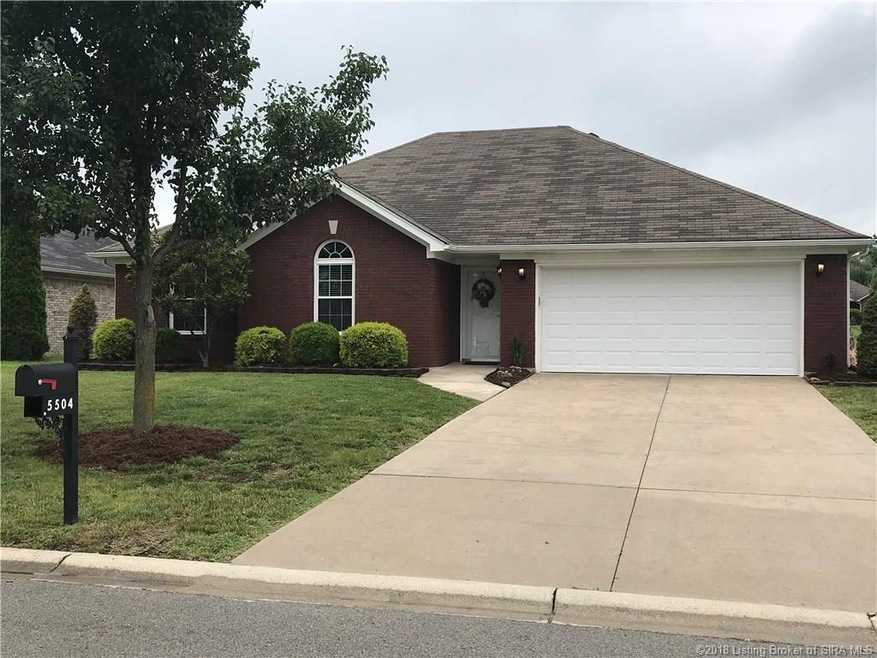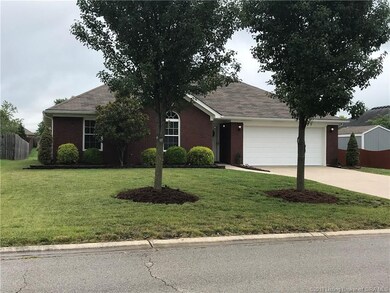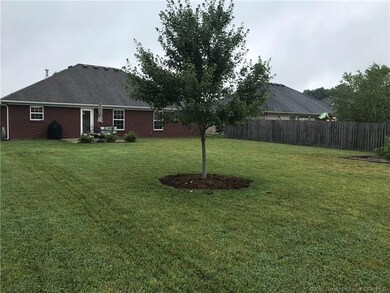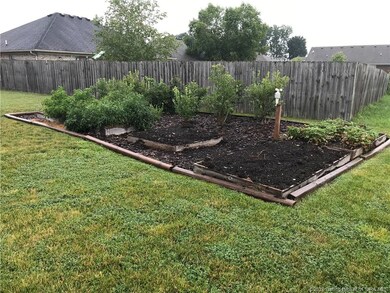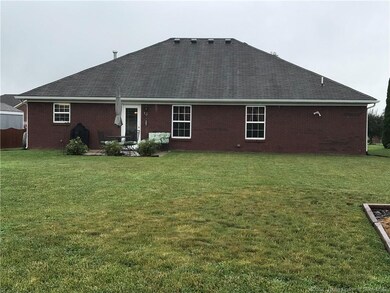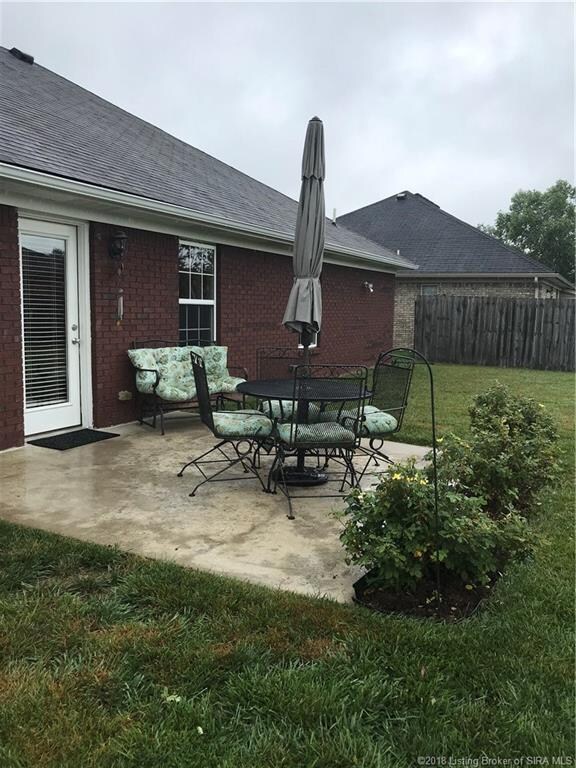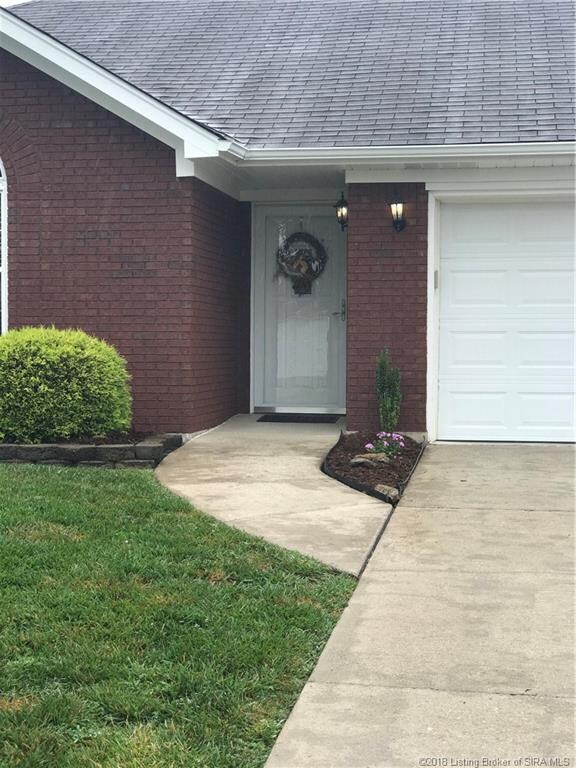
5504 Constellation Ln Charlestown, IN 47111
Highlights
- Open Floorplan
- First Floor Utility Room
- Eat-In Kitchen
- Utica Elementary School Rated A-
- 2 Car Attached Garage
- Walk-In Closet
About This Home
As of July 2025Gorgeous 3 Bedroom 2 bath brick home in Skyline Acres. This home is loved by owners and it shows inside and out. Open floor plan with elevated ceiling in living room. Master bath renovated spring 2018. Large walk-in closet in master bath. Foyer, kitchen, laundry room and both baths have ceramic tile. Outside of home has very well-maintained landscaping from front to back. Patio in back of home is shaded in the evening and great for relaxing and cooling down after a long day.
Last Agent to Sell the Property
Semonin REALTORS License #RB17000013 Listed on: 07/16/2018

Home Details
Home Type
- Single Family
Est. Annual Taxes
- $1,425
Year Built
- Built in 2004
Lot Details
- 10,454 Sq Ft Lot
- Landscaped
- Garden
HOA Fees
- $4 Monthly HOA Fees
Parking
- 2 Car Attached Garage
- Garage Door Opener
- Driveway
Home Design
- Slab Foundation
- Frame Construction
Interior Spaces
- 1,410 Sq Ft Home
- 1-Story Property
- Open Floorplan
- Ceiling Fan
- Blinds
- Window Screens
- Entrance Foyer
- Family Room
- First Floor Utility Room
- Utility Room
Kitchen
- Eat-In Kitchen
- Oven or Range
- Microwave
- Freezer
- Dishwasher
- Disposal
Bedrooms and Bathrooms
- 3 Bedrooms
- Walk-In Closet
- 2 Full Bathrooms
Outdoor Features
- Patio
Utilities
- Forced Air Heating and Cooling System
- Natural Gas Water Heater
- Cable TV Available
Listing and Financial Details
- Assessor Parcel Number 104409100122000042
Ownership History
Purchase Details
Home Financials for this Owner
Home Financials are based on the most recent Mortgage that was taken out on this home.Purchase Details
Home Financials for this Owner
Home Financials are based on the most recent Mortgage that was taken out on this home.Similar Homes in Charlestown, IN
Home Values in the Area
Average Home Value in this Area
Purchase History
| Date | Type | Sale Price | Title Company |
|---|---|---|---|
| Warranty Deed | $239,000 | None Available | |
| Warranty Deed | -- | -- |
Property History
| Date | Event | Price | Change | Sq Ft Price |
|---|---|---|---|---|
| 07/18/2025 07/18/25 | Sold | $292,000 | +1.0% | $207 / Sq Ft |
| 06/19/2025 06/19/25 | Pending | -- | -- | -- |
| 06/07/2025 06/07/25 | Price Changed | $289,000 | -3.6% | $205 / Sq Ft |
| 05/18/2025 05/18/25 | Price Changed | $299,900 | -4.8% | $213 / Sq Ft |
| 05/07/2025 05/07/25 | For Sale | $314,900 | +31.3% | $223 / Sq Ft |
| 09/27/2021 09/27/21 | Sold | $239,900 | +6.6% | $170 / Sq Ft |
| 08/14/2021 08/14/21 | Pending | -- | -- | -- |
| 08/09/2021 08/09/21 | For Sale | $225,000 | +41.5% | $160 / Sq Ft |
| 08/17/2018 08/17/18 | Sold | $159,000 | +1.3% | $113 / Sq Ft |
| 07/16/2018 07/16/18 | Pending | -- | -- | -- |
| 07/16/2018 07/16/18 | For Sale | $157,000 | -- | $111 / Sq Ft |
Tax History Compared to Growth
Tax History
| Year | Tax Paid | Tax Assessment Tax Assessment Total Assessment is a certain percentage of the fair market value that is determined by local assessors to be the total taxable value of land and additions on the property. | Land | Improvement |
|---|---|---|---|---|
| 2024 | $2,419 | $252,500 | $60,000 | $192,500 |
| 2023 | $2,419 | $238,500 | $60,000 | $178,500 |
| 2022 | $2,099 | $209,900 | $50,000 | $159,900 |
| 2021 | $1,770 | $177,000 | $40,000 | $137,000 |
| 2020 | $1,660 | $162,600 | $35,000 | $127,600 |
| 2019 | $1,548 | $151,400 | $28,000 | $123,400 |
| 2018 | $1,530 | $149,600 | $28,000 | $121,600 |
| 2017 | $1,425 | $139,100 | $28,000 | $111,100 |
| 2016 | $1,360 | $132,600 | $28,000 | $104,600 |
| 2014 | $1,299 | $126,500 | $28,000 | $98,500 |
| 2013 | -- | $117,100 | $28,000 | $89,100 |
Agents Affiliated with this Home
-

Seller's Agent in 2025
Christie McLaughlin
Maximum Results Real Estate
(812) 593-5638
1 in this area
146 Total Sales
-
N
Buyer's Agent in 2025
Non-BLC Member
MIBOR REALTOR® Association
-

Seller's Agent in 2021
Megan Masingo
Semonin Realty
(812) 557-6236
3 in this area
29 Total Sales
-

Buyer's Agent in 2021
Dave Balmer
RE/MAX
(502) 648-4080
9 in this area
77 Total Sales
Map
Source: Southern Indiana REALTORS® Association
MLS Number: 2018010394
APN: 10-44-09-100-122.000-042
- 6506 Salem-Noble Rd
- 6306 Sky Crest Ct
- 6403 Whispering Way
- 6407 Whispering Way Unit 911
- 6320 John Wayne Dr Unit 903
- 6417 Pleasant Run Unit 906
- 5604 Boone Ct
- 5608 High Jackson Rd
- 5606 High Jackson Rd
- 5709 Jennway Ct
- 5707 Jennway Ct
- 5712 High Jackson Rd
- 6216 Stacy Rd
- 6254 Kamer Ct
- 5119 - LOT 124 Boulder Springs Blvd
- 5123- LOT 126 Boulder Springs Blvd
- 5125- LOT 127 Boulder Springs Blvd
- 5118- LOT 123 Boulder Springs Blvd
- 6517 High Jackson Rd
- 5024 - LOT 144 Hidden Springs Dr
