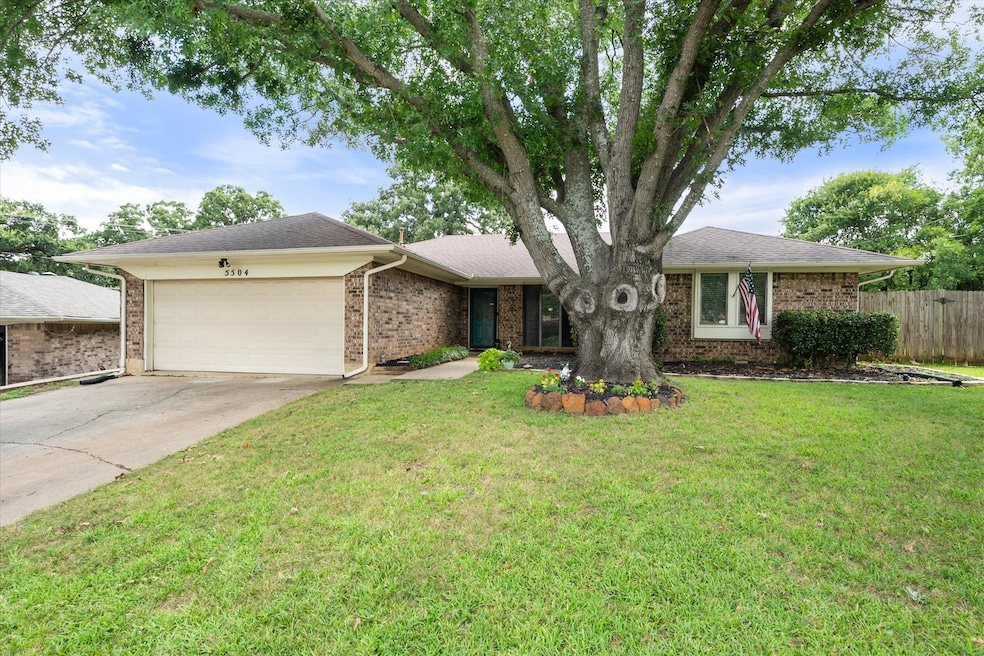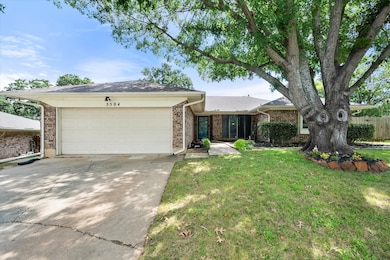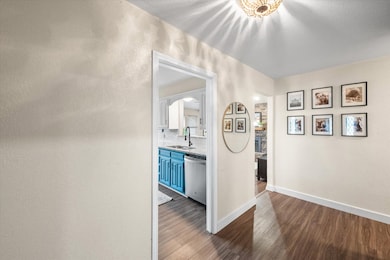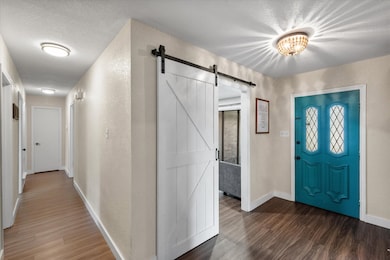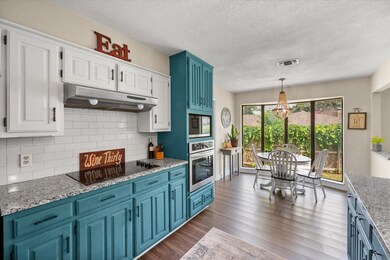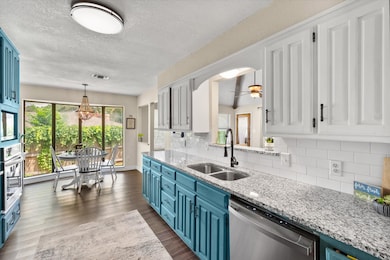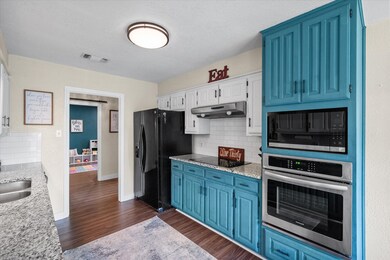
5504 Forest Bend Dr Arlington, TX 76017
South West Arlington NeighborhoodEstimated payment $2,379/month
Highlights
- Vaulted Ceiling
- Granite Countertops
- Covered Patio or Porch
- Boles J High School Rated A-
- Private Yard
- Cul-De-Sac
About This Home
*Sellers offering concessions*
Welcome to 5504 Forest Bend - a beautifully updated home in the highly sought-after Overland Stage Estates neighborhood! Thoughtfully remodeled in 2021 - 2022, this property combines timeless charm with modern upgrades throughout. Enjoy peace of mind with all-new appliances, granite countertops in the kitchen and bathrooms, a refreshed backsplash, updated flooring and baseboards, modern lighting fixtures, recessed lighting, and painted cabinets. The home also features new window coverings and drywall in place of outdated wood paneling, along with smooth ceilings that replaced old popcorn texture.
Step outside to a private backyard featuring a spacious covered patio - perfect for relaxing or entertaining, a french drain system for proper drainage, a large shade tree, and a partially replaced fence (2023).
Tucked away in a quiet half cul-de-sac, this home boasts a larger-than-average backyard and has no back neighbors or busy street behind—ideal for privacy and tranquility. Inside, you’ll love the abundance of natural light from two large bay windows and the easy flow of the main living areas. This home is in walking distance to Cliff Nelson Park and Recreation Center, making it perfect for active lifestyles.
Don’t miss this move-in-ready beauty with all the modern updates you’ve been looking for!
Listing Agent
Rendon Realty, LLC Brokerage Phone: 817-592-3008 License #0822815 Listed on: 07/10/2025

Home Details
Home Type
- Single Family
Est. Annual Taxes
- $7,020
Year Built
- Built in 1979
Lot Details
- 4,704 Sq Ft Lot
- Cul-De-Sac
- Dog Run
- Wood Fence
- Landscaped
- Few Trees
- Private Yard
- Back Yard
Parking
- 2 Car Attached Garage
- Front Facing Garage
- Garage Door Opener
Home Design
- Brick Exterior Construction
- Slab Foundation
- Shingle Roof
Interior Spaces
- 1,792 Sq Ft Home
- 1-Story Property
- Vaulted Ceiling
- Ceiling Fan
- Chandelier
- Fireplace Features Masonry
- Window Treatments
- Bay Window
- Living Room with Fireplace
- Luxury Vinyl Plank Tile Flooring
- Fire and Smoke Detector
- Washer and Electric Dryer Hookup
Kitchen
- Eat-In Kitchen
- Electric Oven
- Electric Cooktop
- Microwave
- Dishwasher
- Granite Countertops
- Disposal
Bedrooms and Bathrooms
- 3 Bedrooms
- Walk-In Closet
- 2 Full Bathrooms
Outdoor Features
- Covered Patio or Porch
- Rain Gutters
Schools
- Wood Elementary School
- Martin High School
Utilities
- Central Air
- Gas Water Heater
- High Speed Internet
- Cable TV Available
Community Details
- Overland Stage Estates Subdivision
Listing and Financial Details
- Legal Lot and Block 2 / 23
- Assessor Parcel Number 02089599
Map
Home Values in the Area
Average Home Value in this Area
Tax History
| Year | Tax Paid | Tax Assessment Tax Assessment Total Assessment is a certain percentage of the fair market value that is determined by local assessors to be the total taxable value of land and additions on the property. | Land | Improvement |
|---|---|---|---|---|
| 2024 | $7,020 | $321,206 | $75,000 | $246,206 |
| 2023 | $6,909 | $313,096 | $55,000 | $258,096 |
| 2022 | $6,617 | $266,045 | $55,000 | $211,045 |
| 2021 | $6,184 | $238,030 | $55,000 | $183,030 |
| 2020 | $5,653 | $225,096 | $55,000 | $170,096 |
| 2019 | $5,885 | $226,513 | $55,000 | $171,513 |
| 2018 | $5,063 | $194,898 | $20,000 | $174,898 |
| 2017 | $4,986 | $187,322 | $20,000 | $167,322 |
| 2016 | $4,241 | $159,329 | $20,000 | $139,329 |
| 2015 | $3,405 | $157,713 | $20,000 | $137,713 |
| 2014 | $3,405 | $129,100 | $20,000 | $109,100 |
Property History
| Date | Event | Price | Change | Sq Ft Price |
|---|---|---|---|---|
| 08/22/2025 08/22/25 | Price Changed | $329,999 | -2.9% | $184 / Sq Ft |
| 08/07/2025 08/07/25 | Price Changed | $339,999 | -1.4% | $190 / Sq Ft |
| 07/23/2025 07/23/25 | Price Changed | $345,000 | -1.4% | $193 / Sq Ft |
| 07/10/2025 07/10/25 | For Sale | $350,000 | +48.9% | $195 / Sq Ft |
| 09/25/2020 09/25/20 | Sold | -- | -- | -- |
| 08/12/2020 08/12/20 | For Sale | $235,000 | -- | $131 / Sq Ft |
Purchase History
| Date | Type | Sale Price | Title Company |
|---|---|---|---|
| Deed | -- | Providence Title Company | |
| Interfamily Deed Transfer | -- | None Available | |
| Warranty Deed | -- | -- | |
| Warranty Deed | -- | Rattikin Title Co |
Mortgage History
| Date | Status | Loan Amount | Loan Type |
|---|---|---|---|
| Open | $8,731 | FHA | |
| Open | $218,762 | FHA |
Similar Homes in Arlington, TX
Source: North Texas Real Estate Information Systems (NTREIS)
MLS Number: 20978796
APN: 02089599
- 5216 Wind Rock Ct
- 5711 Tumbleweed Ct
- 5305 Ridge Springs Ct
- 5719 Overridge Ct
- 5604 Trail Crest Dr
- 4807 Chapel Springs Ct
- 5615 Trail Crest Dr
- 4901 Hidden Oaks Ln
- 4815 Crestmont Ct
- 5208 Oak Gate Ct
- 5903 Cameron Dr
- 5405 Rome Ct
- 4908 Ridgeline Dr
- 5506 Hidden Trails Dr
- 5300 Oak Brook Rd
- 5715 Sage Bloom Dr
- 5722 Sagebrush Trail
- 5103 El Rancho Ct
- 5810 Sagebrush Trail
- 4411 Willow Bend Dr
- 4817 Crest Dr
- 4820 Butterfield Rd
- 5927 Sagebrush Trail
- 5208 Stagetrail Dr
- 5204 Yucca Dr
- 5131 Trail Dust Ln
- 4201 Murwick Dr
- 5628 Hearthwood Ct
- 5319 Little Creek Ct
- 5300 Andalusia Trail
- 6407 Woods Edge Dr
- 4203 Rye Glen Dr
- 4210 Coronet Ln
- 6406 Tealcove Dr
- 5700 Median Way
- 4316 Elliott Oaks Dr
- 4028 Southern Charm Ct
- 4024 Southern Charm Ct
- 4200 Cranbrook Dr
- 5920 Melstone Dr
