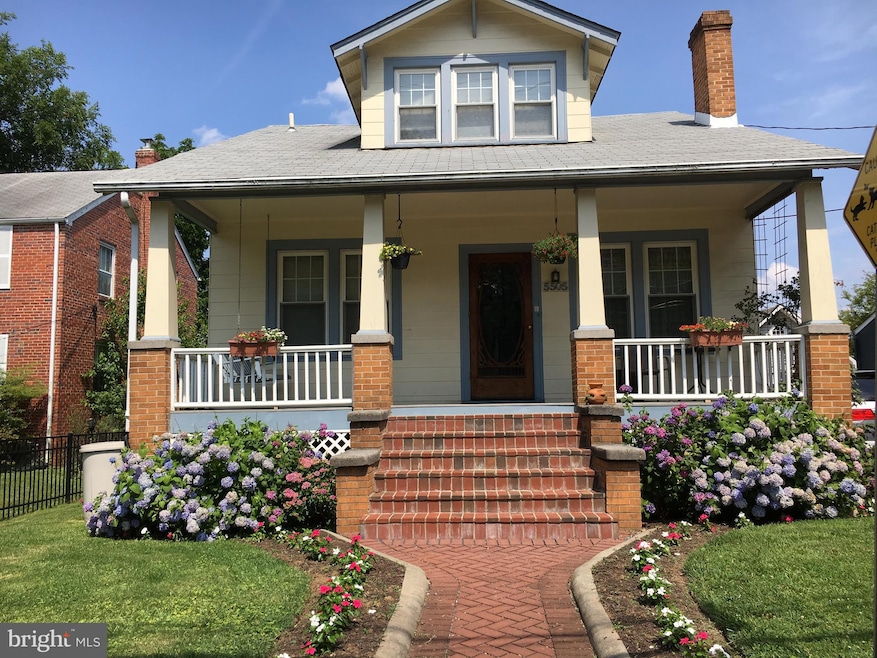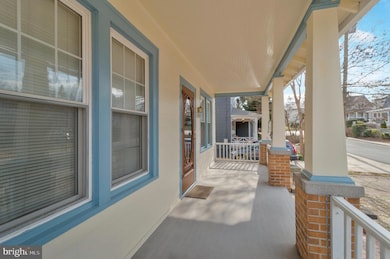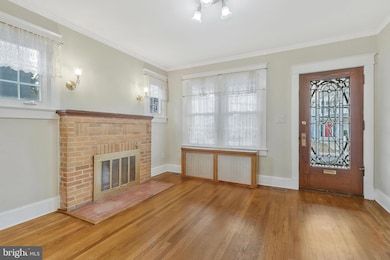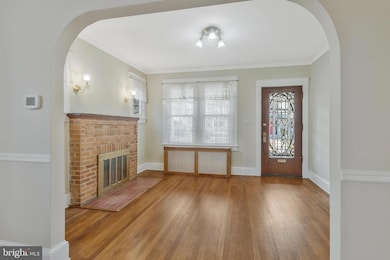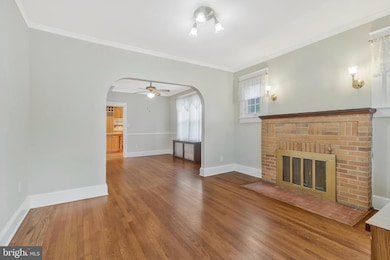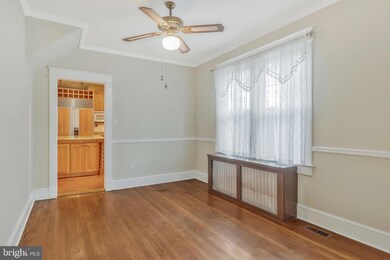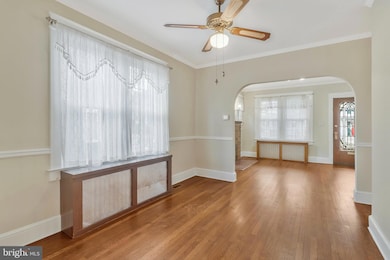5505 43rd Ave Hyattsville, MD 20781
Estimated payment $5,323/month
Highlights
- Commercial Range
- Colonial Architecture
- Solid Hardwood Flooring
- Dual Staircase
- Vaulted Ceiling
- 4-minute walk to Robert J. King Memorial Park
About This Home
Welcome to 5505 43rd Avenue—This Property Qualifies for Special Financing including a 10,000 Grant and NO PMI! This distinctive residence offering historic charm and incredible flexibility for today’s live/work lifestyle. Nestled in the heart of the Hyattsville Arts District, this spacious 3,400+ sq ft home is ideal for buyers seeking a residence that doubles as a home-based business space, creative studio, or private wellness practice.
From the inviting front porch to the sun-drenched interior, this home blends vintage character with modern upgrades. Original heart-pine floors, Spanish tile inlays, and skylights create an atmosphere full of warmth and originality. A flowing layout with double French doors allows for smooth transitions between living and working areas—perfect for meeting clients, hosting small gatherings, or creating designated workspace zones.
The gourmet kitchen is a showstopper, featuring a Thermador gas range, Sub-Zero refrigerator, and a stunning custom island that easily accommodates food prep, entertaining, or casual business meetings.
Upstairs, a vaulted family room and bonus studio space offer the perfect setup for a creative business, consulting office, virtual services, or even licensed childcare or tutoring (verify with local guidelines). Four well-sized bedrooms and two stylish bathrooms with vintage details provide plenty of flexibility for private and professional use.
Outside, enjoy a screened-in gazebo with decorative tile, ideal for relaxation or casual client conversation. The generous backyard and ample off-street parking offer convenience for visitors, customers, or deliveries.
Additional features include central air, a tankless water heater, and updated windows for comfort and efficiency.
Just minutes from Washington, DC, 5505 43rd Avenue is located in a dynamic, walkable community full of public art, local shops, trails, and restaurants—with Metro access nearby. Whether you're launching your next venture or looking to blend home life with your professional passions, this exceptional property delivers the space, style, and flexibility to make it happen.
Appraised at $900,000, this one-of-a-kind home is a smart investment in both lifestyle and long-term value.
Listing Agent
(202) 913-8000 hello@sonyabraddock.com Samson Properties License #0225255793 Listed on: 01/13/2025

Home Details
Home Type
- Single Family
Est. Annual Taxes
- $10,329
Year Built
- Built in 1921
Lot Details
- 7,000 Sq Ft Lot
- Back and Front Yard
- Property is in very good condition
- Property is zoned RSF65
Home Design
- Colonial Architecture
- Slab Foundation
- Frame Construction
Interior Spaces
- Property has 3 Levels
- Dual Staircase
- Built-In Features
- Crown Molding
- Vaulted Ceiling
- Ceiling Fan
- Skylights
- Recessed Lighting
- Fireplace With Glass Doors
- Brick Fireplace
- French Doors
- Dining Area
Kitchen
- Breakfast Area or Nook
- Eat-In Kitchen
- Commercial Range
- Indoor Grill
- Stove
- Built-In Microwave
- Dishwasher
- Stainless Steel Appliances
- Kitchen Island
- Upgraded Countertops
- Disposal
Flooring
- Solid Hardwood
- Carpet
- Ceramic Tile
Bedrooms and Bathrooms
- Soaking Tub
Laundry
- Dryer
- Washer
Basement
- Basement Fills Entire Space Under The House
- Interior and Exterior Basement Entry
- Laundry in Basement
- Basement with some natural light
Parking
- 5 Parking Spaces
- 5 Driveway Spaces
- Brick Driveway
Outdoor Features
- Gazebo
Schools
- Hyattsville Elementary School
- Northwestern High School
Utilities
- Central Air
- Cooling System Mounted In Outer Wall Opening
- Radiator
- Tankless Water Heater
- Natural Gas Water Heater
Community Details
- No Home Owners Association
- Pettits Addn To Hyattsvi Subdivision
Listing and Financial Details
- Tax Lot 11
- Assessor Parcel Number 17161807585
Map
Home Values in the Area
Average Home Value in this Area
Tax History
| Year | Tax Paid | Tax Assessment Tax Assessment Total Assessment is a certain percentage of the fair market value that is determined by local assessors to be the total taxable value of land and additions on the property. | Land | Improvement |
|---|---|---|---|---|
| 2024 | $10,442 | $519,600 | $175,600 | $344,000 |
| 2023 | $8,277 | $519,600 | $175,600 | $344,000 |
| 2022 | $7,545 | $519,600 | $175,600 | $344,000 |
| 2021 | $7,009 | $608,300 | $125,300 | $483,000 |
| 2020 | $6,532 | $551,267 | $0 | $0 |
| 2019 | $6,100 | $494,233 | $0 | $0 |
| 2018 | $5,673 | $437,200 | $75,300 | $361,900 |
| 2017 | $5,278 | $375,467 | $0 | $0 |
| 2016 | -- | $313,733 | $0 | $0 |
| 2015 | -- | $252,000 | $0 | $0 |
| 2014 | $5,323 | $252,000 | $0 | $0 |
Property History
| Date | Event | Price | Change | Sq Ft Price |
|---|---|---|---|---|
| 06/25/2025 06/25/25 | Price Changed | $844,900 | -0.6% | $249 / Sq Ft |
| 01/13/2025 01/13/25 | For Sale | $849,900 | -- | $250 / Sq Ft |
Purchase History
| Date | Type | Sale Price | Title Company |
|---|---|---|---|
| Deed | -- | -- | |
| Deed | -- | -- | |
| Deed | $87,900 | -- |
Mortgage History
| Date | Status | Loan Amount | Loan Type |
|---|---|---|---|
| Open | $372,000 | New Conventional | |
| Closed | $185,000 | New Conventional | |
| Closed | $100,000 | New Conventional | |
| Closed | $170,000 | Stand Alone Refi Refinance Of Original Loan | |
| Closed | $170,000 | New Conventional |
Source: Bright MLS
MLS Number: MDPG2135330
APN: 16-1807585
- 4301 Jefferson St
- 5511 44th Ave
- 5311 42nd Ave
- 4208 Longfellow St
- 5307 42nd Ave
- 5612 Baltimore Ave
- 5204 42nd Ave
- 4401 Oglethorpe St
- 4403 Oglethorpe St
- 4405 Oglethorpe St
- 4409 Oglethorpe St
- 4407 Oglethorpe St
- 4411 Oglethorpe St
- 4413 Oglethorpe St
- 4415 Oglethorpe St
- 4410 Oglethorpe St Unit 518
- 4410 Oglethorpe St Unit 106
- 4410 Oglethorpe St Unit 703
- 4410 Oglethorpe St Unit 503
- 4410 Oglethorpe St Unit 713
- 5705 43rd Ave
- 5300 Baltimore Ave
- 5501 45th Ave
- 4305 Oglethorpe St
- 5722 45th Ave
- 4203 Oglethorpe St
- 5736 45th Ave
- 4410 Oglethorpe St Unit 717
- 4410 Oglethorpe St Unit 703
- 4107 Oglethorpe St Unit 202
- 6018 43rd Ave
- 5801 Harrison Ave
- 6108 44th Place Unit B
- 3900 Hamilton St
- 4103 Crittenden St
- 6120 41st Ave Unit 1
- 5307 38th Ave
- 4801 Oliver St
- 3700 Kennedy St
- 5113 Emerson St
