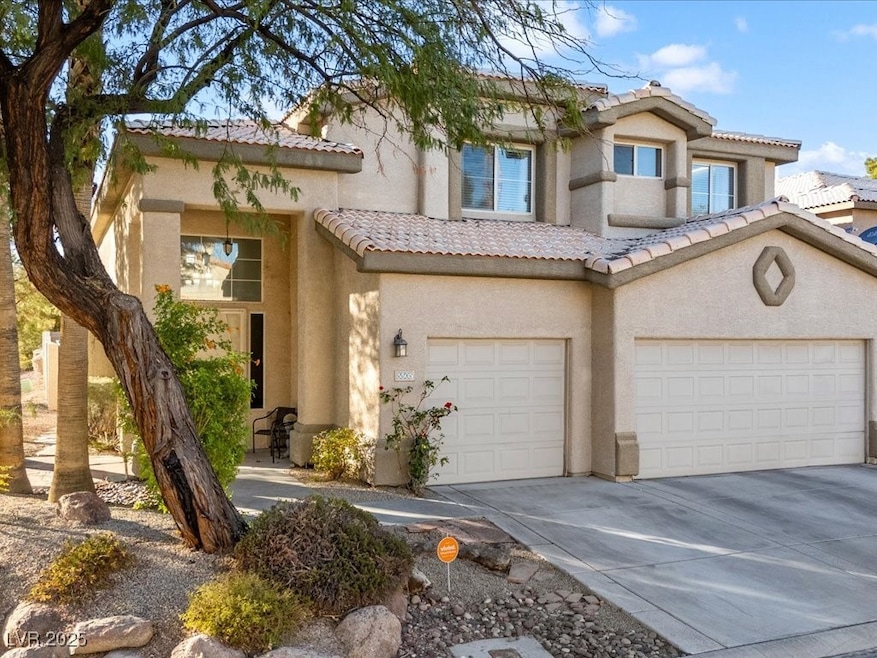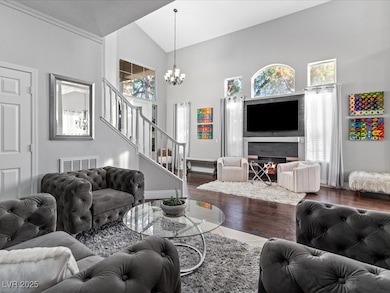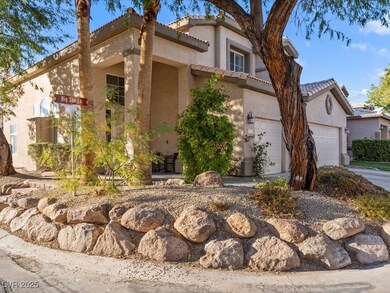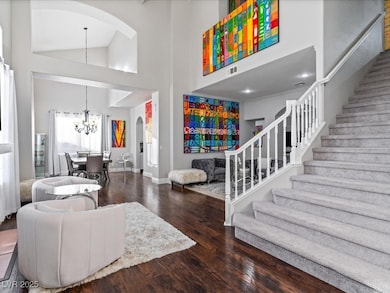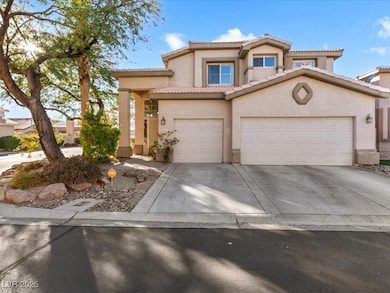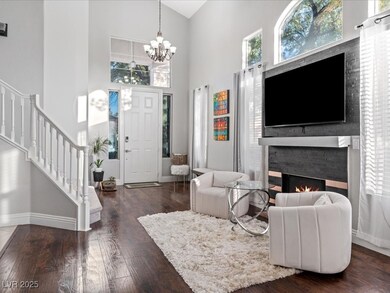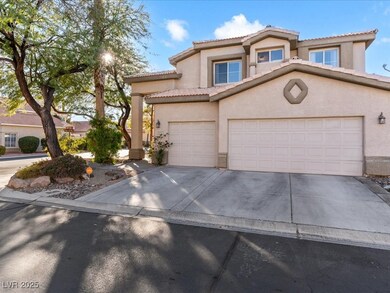5505 Big Sky Ln Las Vegas, NV 89149
Painted Desert NeighborhoodAbout This Home
Welcome to this move-in ready beautiful home in the Painted Desert Gated Golf Community. It comes with 4 beds, 2.5 baths, 3-car garage, an entertainer's backyard, and a loft which can be used as an office. It features a high ceiling and an open layout concept, which is one of the most desired floor plans in the community. Among the numerous notable upgrades in the last 18 months: Brand New AC unit, New Plumbing System, New Luxury Vinyl Flooring, Newly Painted Primary Bedroom Bathroom Cabinets, Secondary Bathroom Cabinets, Laundry Room Cabinets, and Freshly Painted Walls all throughout. It also comes with Brand New Custom-Made Primary Bedroom Walk-in Closet, Re-designed family room wall panel with built-in digital fireplace, Brand New Faucets, Newer Toilets, EV Charging outlet in the Garage, LED Kitchen under-cabinet lighting, Newly installed Window Blinds and Energy-Saving light bulbs and recessed lighting all throughout. Welcome Home!
Listing Agent
Keller Williams MarketPlace Brokerage Email: shihan@winningrealty.com License #BS.1002553 Listed on: 03/23/2025

Map
Home Details
Home Type
Single Family
Est. Annual Taxes
$2,982
Year Built
1997
Lot Details
0
Parking
3
Rental Info
- Lease Term: 12 Months
- Tenant Pays: Security, Sewer, Water
- Available Date: 2025-04-01
- Security Deposit: 3500.0
Listing Details
- Property Sub Type: Single Family Residence
- Prop. Type: Residential Lease
- Lot Size Acres: 0.13
- Subdivision Name: Painted Desert Parcel 16-A
- Directions: Follow GPS
- Architectural Style: Two Story
- Carport Y N: No
- Garage Yn: Yes
- Efficiency: HVAC
- Property Attached Yn: Yes
- Building Stories: 2
- Year Built: 1997
- ResoPropertyType: ResidentialLease
- Attribution Contact: shihan@winningrealty.com
- Special Features: VirtualTour
- Stories: 2
Interior Features
- Furnished: Unfurnished
- Private Spa: No
- Appliances: Dryer, Dishwasher, Disposal, Gas Range, Microwave, Refrigerator, Water Softener, Washer/Dryer, Washer/DryerAllInOne, Washer
- Full Bathrooms: 2
- Half Bathrooms: 1
- Possible Bedrooms: 5
- Total Bedrooms: 4
- Fireplace Features: Electric, Family Room, Gas, Living Room, Other
- Fireplaces: 1
- Fireplace: Yes
- Flooring: Carpet, Luxury Vinyl Plank
- Interior Amenities: Ceiling Fan(s), Window Treatments
- Living Area: 2673.0
- Window Features: Blinds, Drapes, Window Treatments
Exterior Features
- Fencing: Block, Back Yard
- Pool Private: No
- Disclosures: Principal is Real Estate Licensed, Covenants/Restrictions Disclosure
- Construction Type: Frame, Stucco
- Direction Faces: East
- Roof: Tile
Garage/Parking
- Garage Spaces: 3.0
- Parking Features: Garage, Guest, Private
Utilities
- Laundry Features: Electric Dryer Hookup, Gas Dryer Hookup, Main Level
- Security: Security System Owned
- Cooling: Central Air, Electric
- Cooling Y N: Yes
- Heating: Central, Gas, High Efficiency
- Heating Yn: Yes
- Utilities: Cable Available
Condo/Co-op/Association
- Senior Community: No
- Amenities: Clubhouse
- Association: Painted Desert
- Association Phone #2: 702-645-3774
- Association: Yes
- Pets Allowed: Yes, Negotiable
Schools
- Elementary School: Allen, Dean La Mar,Allen, Dean La Mar
- High School: Centennial
- Middle Or Junior School: Cannon Helen C.
Lot Info
- Lot Size Sq Ft: 5663.0
- Additional Parcels Description: ---
- Zoning Description: Single Family
- ResoLotSizeUnits: Acres
Source: Las Vegas REALTORS®
MLS Number: 2667587
APN: 125-33-510-023
- 5509 Big Sky Ln
- 5508 Big Sky Ln
- 5449 Desert Spring Rd
- 5448 Red Sun Dr
- 7912 Painted Rock Ln
- 7772 Buckwood Ct
- 5489 Royal Vista Ln
- 5704 Burdel St
- 7721 Beach Falls Ct
- 8032 Deep Stone Ave
- 5600 Bolton Bay Way
- 5704 Owl Butte Ct
- 5401 Painted Sunrise Dr
- 5708 Berwick Falls Ln
- 7648 Rolling View Dr Unit 201
- 5621 Desert Creek Way
- 5416 Irish Spring St
- 5824 Red Gull St
- 7849 March Brown Ave
- 8104 Wispy Sage Way
- 5509 Big Sky Ln
- 5520 Red Sun Dr
- 7709 Beach Falls Ct
- 5429 Painted Sunrise Dr
- 7636 Rolling View Dr Unit 101
- 8316 W Ashkum Ave
- 7265 Sheared Cliff Ln Unit 202
- 7250 Diamond Canyon Ln Unit 204
- 7284 Golden Star Ave
- 6102 Hillside Bloom Ct Unit summerhills condos
- 5081 N Pioneer Way Unit C
- 6101 Crockery St
- 4935 Moncada Way
- 5850 Sky Pointe Dr
- 7517 Hickory Hills Dr
- 5730 Sky Pointe Dr Unit 145
- 5730 Sky Pointe Dr Unit 190
- 7425 Jockey Ave
- 5257 Crooked Valley Dr
- 7259 Rock Castle Ave
