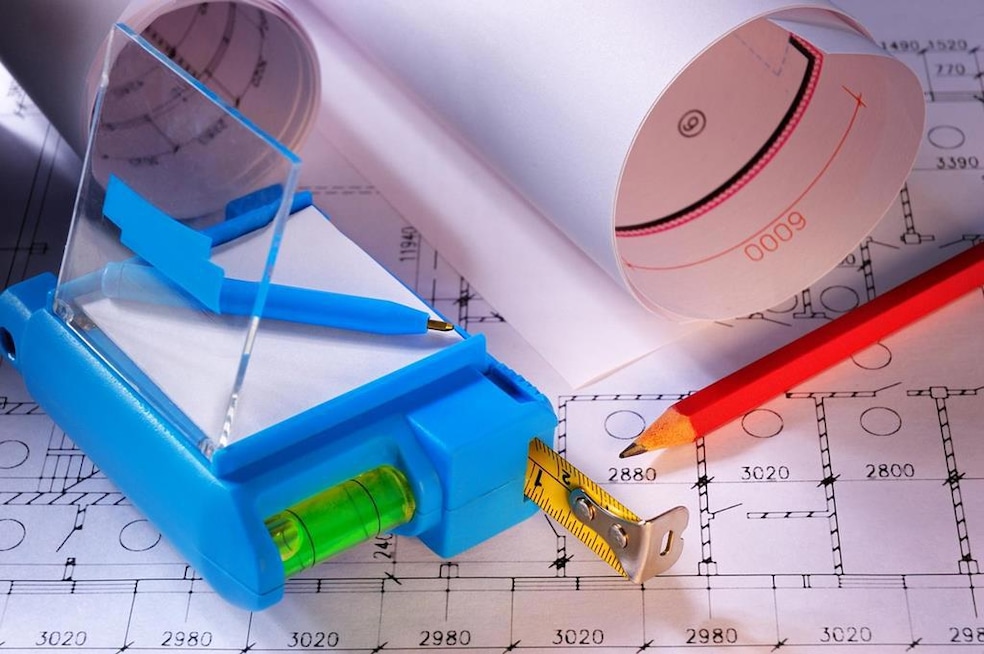5505 Danieli Dr N Lake Park, GA 31636
Estimated payment $1,778/month
Highlights
- New Construction
- No HOA
- Double Pane Windows
- Lake Park Elementary School Rated A-
- Covered Patio or Porch
- Cooling Available
About This Home
Beautiful New Construction Home in South Lowndes County-EXCLUSIVE LONG POND Lake access included! This stunning 4-bedroom,2-bath new construction home offers the perfect blend of comfort, style and functionality. Located in desirable South Lowndes County, this home features durable vinyl siding , a open-concept layout, and LVP flooring throughout-making it as easy to maintain as it is beautiful. Enjoy cooking and entertaining in the spacious kitchen with stainless steel appliances ,seamlessly connected to the living and dining areas with a large island and open floor plan.The split-bedroom design offers added privacy, with the master suite boasting his-and-hers closets, a double vanity, and luxurious ceramic tile shower. The fenced-in backyard is perfect for pets, kids or outdoor gatherings, and a bonus, you'll enjoy EXCLUSIVE LAKE ACCESS TO LONG POND-ideal for fishing, boating, or simply relaxing out on the water.Don't miss your chance to own this move-in ready gem with modern finishes and peaceful surroundings! ESTIMATED COMPLETION OF November . One owner is a licensed agent in state of Georgia.
Listing Agent
RE/MAX Town & Country Brokerage Email: 2292990557, mollymcgrory@gmail.com License #165627 Listed on: 08/06/2025

Home Details
Home Type
- Single Family
Est. Annual Taxes
- $430
Year Built
- Built in 2025 | New Construction
Lot Details
- 0.3 Acre Lot
- Lot Dimensions are 87 x 150
- Fenced
- Property is zoned r-10
Parking
- 2 Car Garage
- Garage Door Opener
Home Design
- Slab Foundation
- Frame Construction
- Shingle Roof
- Architectural Shingle Roof
- Vinyl Siding
Interior Spaces
- 1,608 Sq Ft Home
- 1-Story Property
- Ceiling Fan
- Double Pane Windows
- Window Screens
- Luxury Vinyl Tile Flooring
- Termite Clearance
- Laundry Room
Kitchen
- Electric Range
- Microwave
- Dishwasher
Bedrooms and Bathrooms
- 4 Bedrooms
- 2 Full Bathrooms
Outdoor Features
- Covered Patio or Porch
Utilities
- Cooling Available
- Heat Pump System
Community Details
- No Home Owners Association
- Wisenbaker Subdivision
Listing and Financial Details
- Assessor Parcel Number 0195B 080
Map
Home Values in the Area
Average Home Value in this Area
Tax History
| Year | Tax Paid | Tax Assessment Tax Assessment Total Assessment is a certain percentage of the fair market value that is determined by local assessors to be the total taxable value of land and additions on the property. | Land | Improvement |
|---|---|---|---|---|
| 2024 | $475 | $19,490 | $8,624 | $10,866 |
| 2023 | $465 | $19,490 | $8,624 | $10,866 |
| 2022 | $466 | $16,699 | $8,624 | $8,075 |
| 2021 | $486 | $16,699 | $8,624 | $8,075 |
| 2020 | $402 | $14,854 | $8,624 | $6,230 |
| 2019 | $406 | $14,854 | $8,624 | $6,230 |
| 2018 | $386 | $13,980 | $8,624 | $5,356 |
| 2017 | $392 | $13,980 | $8,624 | $5,356 |
| 2016 | $393 | $13,980 | $8,624 | $5,356 |
| 2015 | $426 | $15,806 | $10,450 | $5,356 |
| 2014 | $435 | $15,806 | $10,450 | $5,356 |
Property History
| Date | Event | Price | List to Sale | Price per Sq Ft |
|---|---|---|---|---|
| 09/22/2025 09/22/25 | Price Changed | $329,900 | -5.7% | $205 / Sq Ft |
| 08/06/2025 08/06/25 | For Sale | $349,900 | -- | $218 / Sq Ft |
Purchase History
| Date | Type | Sale Price | Title Company |
|---|---|---|---|
| Interfamily Deed Transfer | -- | -- | |
| Deed | $10,000 | -- | |
| Deed | $4,500 | -- |
Source: South Georgia MLS
MLS Number: 145844
APN: 0195A-062
- 5206 Danieli Dr N Unit 4
- 5704 Payton Place
- 5635 School House Pond Rd
- 5627 School House Pond Rd
- 5909 Travis Trail
- 5674 Clydetta Dr
- 5156 Granada St
- 5527 School House Pond Rd
- 5831 Danieli Dr S
- 4940 Diamond Dr
- 5463 Timberwind Cir
- 4819 Fernwood Dr
- 5535 Timberwind Cir
- 5559 Old Us 41 S
- 5480 Timberwind Cir
- 5050 Diamond Dr
- 209 Harris Trail
- 6024 4-H Club Rd
- 206 Harris Trail
- 6021 4h Club Rd
- 4650 Rolling Pine Dr
- 1504 Arlington Ave
- 1315 River St
- 321 NE Cedar Trail
- 909 Slater St
- 407 W Mary St
- 1112 N Toombs St Unit B
- 1553 Weaver Dr
- 1505 Lankford Dr
- 1639 E Park Ave
- 1412 Sustella Ave
- 1505 E Park Ave
- 1503 E Park Ave
- 1609 Iola Dr Unit B
- 310 Baytree Rd
- 1300 Melody Ln
- 1700 Williams St
- 1400 Baytree Dr
- 1469 Green St Unit 2
- 1601 Norman Dr
