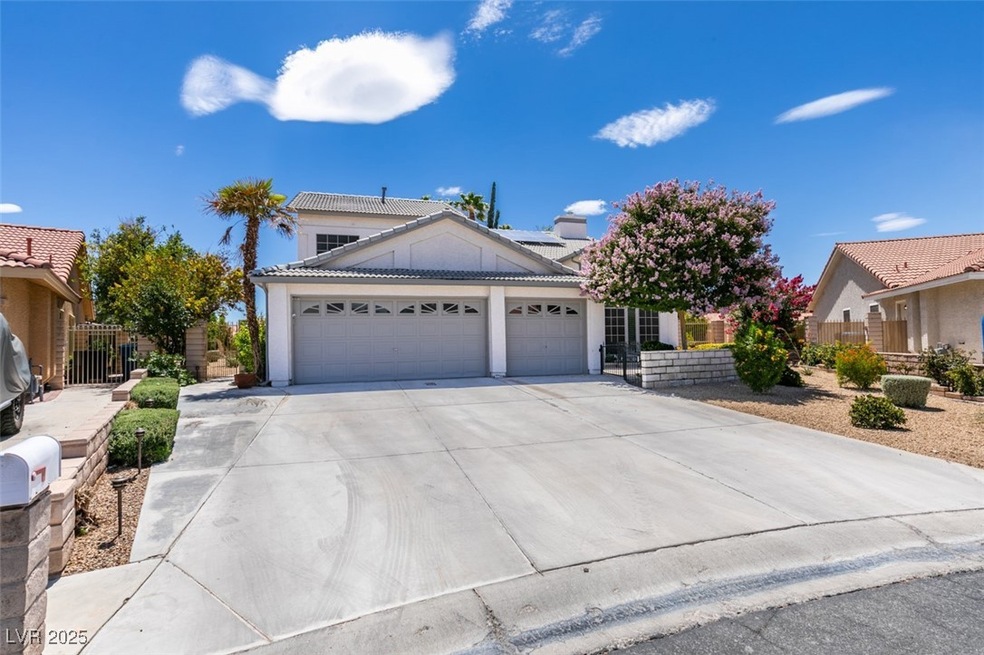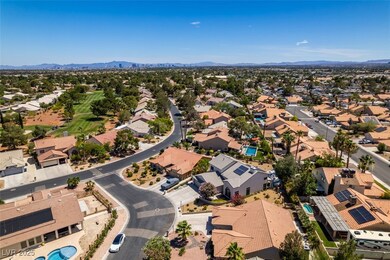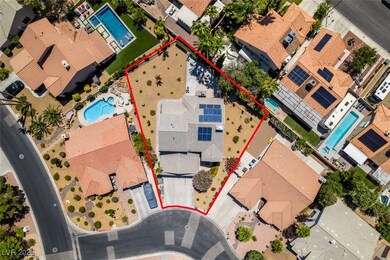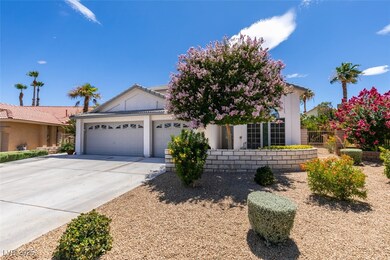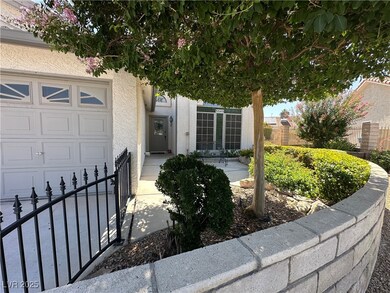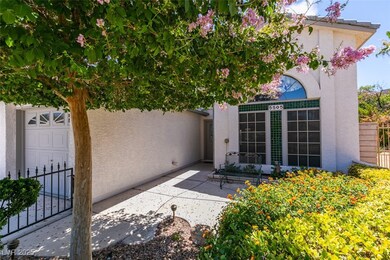5505 Excelsior Springs Ln Unit 1 Las Vegas, NV 89130
North Cheyenne NeighborhoodEstimated payment $3,508/month
Highlights
- Golf Course Community
- RV Access or Parking
- Gated Community
- Country Club
- Solar Power System
- Clubhouse
About This Home
Beautiful home in guard-gated Los Prados Golf Community! Enter through a lush courtyard into this bright 4-bed + loft, 2.5-bath home on a large 0.24-acre lot. Upgrades include OWNED solar, solar screens, two newer HVACs, soft water system, central vac & more. Downstairs primary suite features dual sinks, separate tub/shower, and walk-in closet. Kitchen offers stainless appliances, eat-in nook, RO system, built-in desk, and pass-through to the great room with fireplace and brick hearth. Formal living & dining rooms showcase travertine floors. Upstairs: 3 bedrooms, full bath, and a spacious loft—ideal for office or game room. Backyard is perfect for entertaining with built-in BBQ, patio, park-style lighting, and covered seating area. 3-car garage & laundry room complete the home. Enjoy 24/7 security, golf, clubhouse, pools, pickleball, and more in this amenity-rich community!
Listing Agent
Huntzy Realty, LLC Brokerage Phone: 702-901-3678 License #B.1002541 Listed on: 06/27/2025
Home Details
Home Type
- Single Family
Est. Annual Taxes
- $2,881
Year Built
- Built in 1988
Lot Details
- 10,454 Sq Ft Lot
- North Facing Home
- Wrought Iron Fence
- Back Yard Fenced
- Block Wall Fence
- Drip System Landscaping
- Front and Back Yard Sprinklers
HOA Fees
- $220 Monthly HOA Fees
Parking
- 3 Car Attached Garage
- Parking Storage or Cabinetry
- Inside Entrance
- Exterior Access Door
- Garage Door Opener
- Guest Parking
- RV Access or Parking
- Golf Cart Garage
Home Design
- Tile Roof
Interior Spaces
- 2,616 Sq Ft Home
- 2-Story Property
- Central Vacuum
- Gas Fireplace
- Blinds
- Solar Screens
- Great Room
Kitchen
- Gas Range
- Disposal
Flooring
- Carpet
- Marble
- Tile
Bedrooms and Bathrooms
- 4 Bedrooms
- Primary Bedroom on Main
Laundry
- Laundry Room
- Laundry on main level
- Dryer
- Washer
Eco-Friendly Details
- Solar Power System
- Solar owned by seller
Outdoor Features
- Courtyard
- Covered Patio or Porch
- Built-In Barbecue
Schools
- May Elementary School
- Swainston Theron Middle School
- Shadow Ridge High School
Utilities
- Two cooling system units
- Central Heating and Cooling System
- Multiple Heating Units
- Heating System Uses Gas
- Underground Utilities
- Water Purifier
- Water Softener is Owned
Community Details
Overview
- Association fees include management, common areas, recreation facilities, security, taxes
- Los Prados Association, Phone Number (702) 645-4523
- Los Prados Phase 1 Subdivision
- The community has rules related to covenants, conditions, and restrictions
Amenities
- Clubhouse
Recreation
- Golf Course Community
- Country Club
- Tennis Courts
- Pickleball Courts
- Community Pool
- Community Spa
- Jogging Path
Security
- Security Guard
- Gated Community
Map
Home Values in the Area
Average Home Value in this Area
Tax History
| Year | Tax Paid | Tax Assessment Tax Assessment Total Assessment is a certain percentage of the fair market value that is determined by local assessors to be the total taxable value of land and additions on the property. | Land | Improvement |
|---|---|---|---|---|
| 2025 | $2,881 | $106,214 | $37,730 | $68,484 |
| 2024 | $2,669 | $106,214 | $37,730 | $68,484 |
| 2023 | $2,669 | $104,684 | $38,500 | $66,184 |
| 2022 | $2,471 | $93,695 | $32,760 | $60,935 |
| 2021 | $2,288 | $87,941 | $29,400 | $58,541 |
| 2020 | $2,122 | $86,591 | $28,140 | $58,451 |
| 2019 | $1,989 | $82,657 | $24,780 | $57,877 |
| 2018 | $1,898 | $77,336 | $21,420 | $55,916 |
| 2017 | $2,492 | $76,031 | $18,900 | $57,131 |
| 2016 | $1,777 | $69,871 | $15,750 | $54,121 |
| 2015 | $1,773 | $63,088 | $12,250 | $50,838 |
| 2014 | $1,721 | $50,933 | $12,250 | $38,683 |
Property History
| Date | Event | Price | List to Sale | Price per Sq Ft |
|---|---|---|---|---|
| 07/10/2025 07/10/25 | For Sale | $575,000 | -- | $220 / Sq Ft |
Purchase History
| Date | Type | Sale Price | Title Company |
|---|---|---|---|
| Bargain Sale Deed | $294,777 | Fidelity National Title | |
| Interfamily Deed Transfer | -- | -- | |
| Quit Claim Deed | -- | Stewart Title |
Mortgage History
| Date | Status | Loan Amount | Loan Type |
|---|---|---|---|
| Open | $235,820 | Unknown |
Source: Las Vegas REALTORS®
MLS Number: 2696427
APN: 125-36-113-022
- 5513 Excelsior Springs Ln
- 5517 Rock Creek Ln
- 5433 Honey Mesquite Ln
- 5877 April Ln
- 5408 Fountain Palm St
- 5553 Singing Hills Dr
- 5661 Rowland Ave
- 5876 Tippin Dr
- 5229 Shady Grove Ln
- 5416 Lochmor Ave
- 5876 Filmore Ave
- 6109 Sandstone Mesa Dr
- 6112 Browning Way
- 6113 Desert Haven Rd
- 5425 Rusty Anchor Ct
- 5260 N Jones Blvd
- 6136 Topaz Valley Ave
- 6005 Ridgecarn Ave
- 5620 N Jones Blvd
- 5333 Rim View Ln
- 5516 Honey Mesquite Ln
- 5709 Palma Del Sol Way
- 5413 Rusty Anchor Ct
- 5205 Still Breeze Ave
- 5901 Thai Coast St
- 5009 Elm Grove Dr
- 5537 Sentinel Bridge St
- 5016 Glittering Star Ct
- 5005 Cliffrose Dr
- 5033 Drummond Rd
- 4825 White Aspen Ave
- 5680 Arrow Tree St
- 5443 Cape Jasmine Ct
- 4714 English Lavender Ave
- 4901 Evergreen Glen Dr
- 4631 Victoria Garden Ave
- 5409 Mocine Elm Ct
- 4622 English Lavender Ave
- 6016 Soft Springs Ave
- 5001 Light Springs Ave
