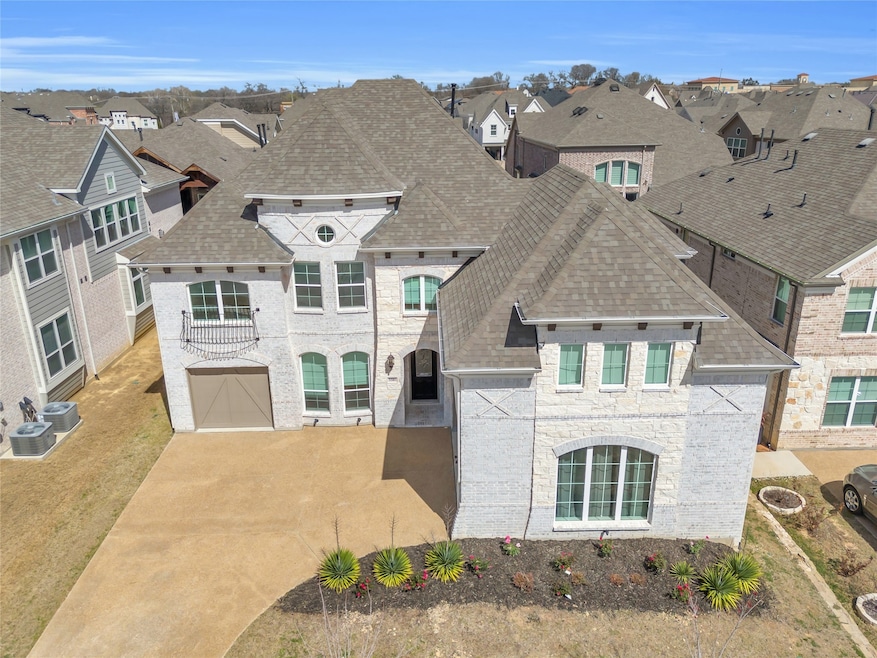
5505 Glenscape Cir Plano, TX 75094
Breckinridge NeighborhoodEstimated payment $6,613/month
Highlights
- Open Floorplan
- Electric Vehicle Charging Station
- Eat-In Kitchen
- Dooley Elementary School Rated A-
- 3 Car Attached Garage
- Kitchen Island
About This Home
Prepare to be captivated by this stunning residence, where meticulous design and premium upgrades converge to create an unparalleled living experience. Situated on a premium lot in Heritage Ridge Estates and boasting a striking white brick and stone exterior with a premium elevation, this home radiates curb appeal and sophistication. Step inside and discover over $190,000 in structural and design upgrades, evident in every detail. The expansive first and second floors, including the primary suite, are graced with hardwood flooring, complemented by elegant hardwood stairs and designer chandeliers throughout. The formal dining area features an accent wood-paneled wall that adds a touch of modern elegance. The heart of the home is a chef’s dream, featuring a built-in hutch, butler pantry, pull-out drawers, and dedicated pot and pan drawers, ensuring seamless organization. The living area showcases a tile-to-ceiling fireplace creating a warm and inviting atmosphere. Roller shade window treatments provide privacy and light control. Retreat to the luxurious primary suite, complete with a double shower and jetted tub. Entertainment is paramount, with a dedicated movie room featuring a 5.3 surround sound system. The flex space and a children’s retreat, with an enclosed door, offer versatile living options. Enjoy seamless indoor-outdoor living with a covered patio featuring brick columns, perfect for entertaining or relaxing. The 3-car garage is equipped with a EV charger for modern convenience. The exterior of the home has also been updated with trim accent lighting. Zoned to Plano ISD! Don't miss the opportunity to make this exceptional home yours!
Listing Agent
eXp Realty LLC Brokerage Phone: 408-234-9393 License #0748093 Listed on: 08/21/2025

Home Details
Home Type
- Single Family
Est. Annual Taxes
- $15,021
Year Built
- Built in 2022
Lot Details
- 6,970 Sq Ft Lot
HOA Fees
- $63 Monthly HOA Fees
Parking
- 3 Car Attached Garage
Interior Spaces
- 4,057 Sq Ft Home
- 2-Story Property
- Open Floorplan
- Decorative Lighting
- Living Room with Fireplace
Kitchen
- Eat-In Kitchen
- Microwave
- Dishwasher
- Kitchen Island
Bedrooms and Bathrooms
- 6 Bedrooms
- 4 Full Bathrooms
Schools
- Dooley Elementary School
- Mcmillen High School
Utilities
- Vented Exhaust Fan
- High Speed Internet
Community Details
- Association fees include management, ground maintenance
- First Service Residential Association
- Heritage Ridge Estates Subdivision
- Electric Vehicle Charging Station
Listing and Financial Details
- Legal Lot and Block 21 / E
- Assessor Parcel Number R1159600E02101
Map
Home Values in the Area
Average Home Value in this Area
Tax History
| Year | Tax Paid | Tax Assessment Tax Assessment Total Assessment is a certain percentage of the fair market value that is determined by local assessors to be the total taxable value of land and additions on the property. | Land | Improvement |
|---|---|---|---|---|
| 2024 | $12,898 | $888,485 | $210,000 | $797,183 |
| 2023 | $12,898 | $807,714 | $168,000 | $639,714 |
| 2022 | $2,472 | $129,360 | $129,360 | $0 |
| 2021 | $2,064 | $102,375 | $102,375 | $0 |
| 2019 | $1,787 | $82,688 | $82,688 | $0 |
Property History
| Date | Event | Price | Change | Sq Ft Price |
|---|---|---|---|---|
| 08/26/2025 08/26/25 | Pending | -- | -- | -- |
| 08/21/2025 08/21/25 | For Sale | $980,000 | 0.0% | $242 / Sq Ft |
| 07/15/2025 07/15/25 | For Rent | $4,000 | -- | -- |
Purchase History
| Date | Type | Sale Price | Title Company |
|---|---|---|---|
| Special Warranty Deed | -- | Chicago Title |
Mortgage History
| Date | Status | Loan Amount | Loan Type |
|---|---|---|---|
| Open | $805,587 | New Conventional | |
| Closed | $808,312 | VA |
Similar Homes in the area
Source: North Texas Real Estate Information Systems (NTREIS)
MLS Number: 21038565
APN: R-11596-00E-0210-1
- 5513 Palisades Dr
- 5412 Glenscape Cir
- 5616 Snowberry Dr
- 5617 Snowberry Dr
- Grand Heritage Plan at Heritage Ridge Estates
- 1300 Dragonfly Dr
- Grand Martinique Plan at Heritage Ridge Estates
- Grand Savannah Plan at Heritage Ridge Estates
- Grand Whitehall Plan at Heritage Ridge Estates
- Grand Tour Plan at Heritage Ridge Estates
- The River Plan at Heritage Ridge Estates
- Alexandria II Plan at Heritage Ridge Estates
- Hartford Plan at Heritage Ridge Estates
- Grand Whitehall II Plan at Heritage Ridge Estates
- Abernathy Plan at Heritage Ridge Estates
- Lake Forest Plan at Heritage Ridge Estates
- Grand Lantana Plan at Heritage Ridge Estates
- Martinique II Plan at Heritage Ridge Estates
- Downton Abbey Plan at Heritage Ridge Estates
- 5629 Snowberry Dr






