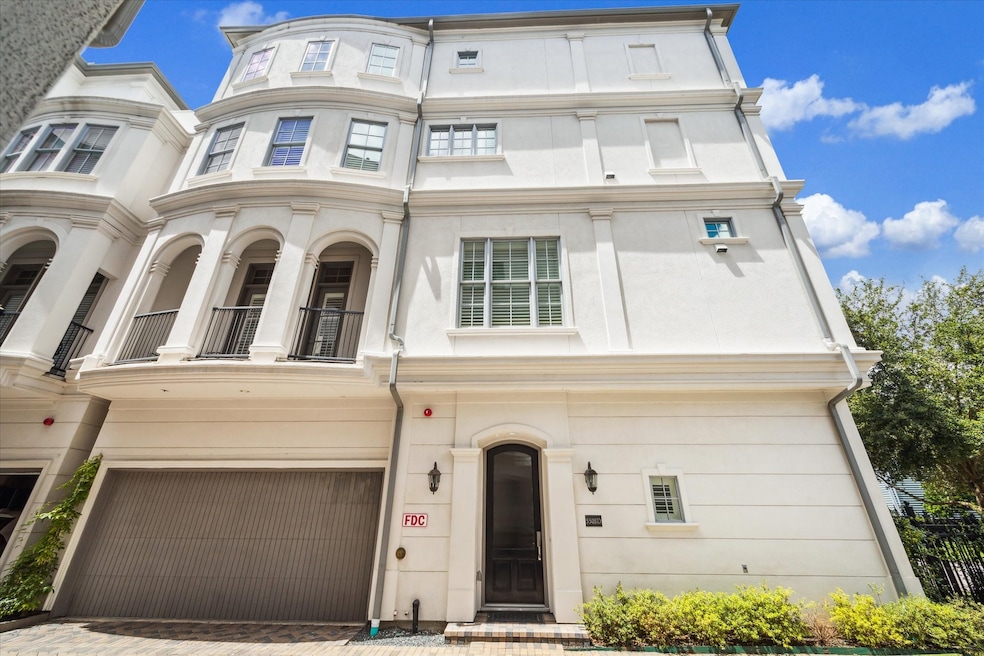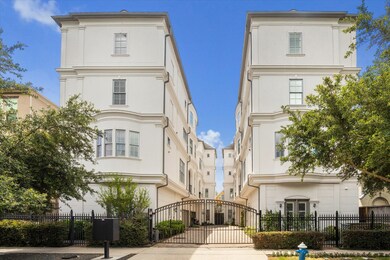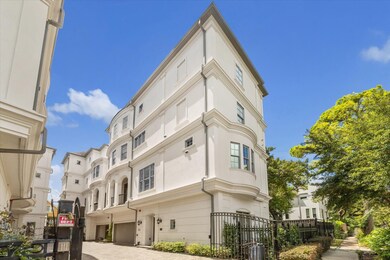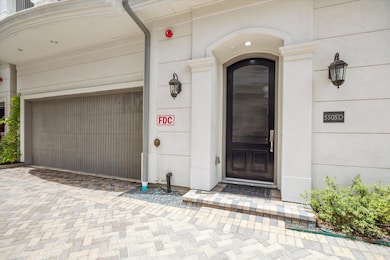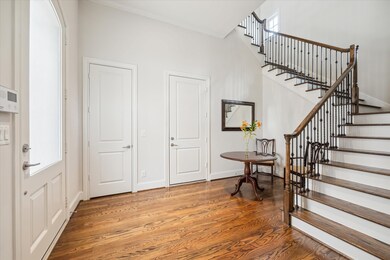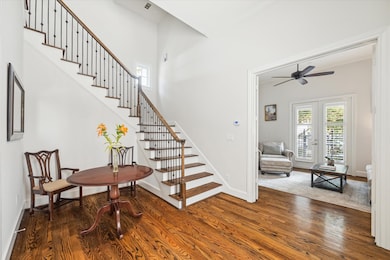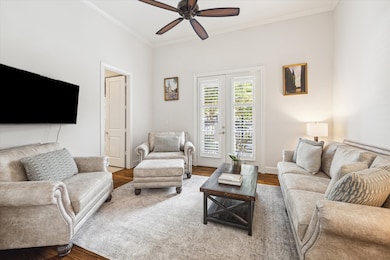5505 Jackson St Unit D Houston, TX 77004
Museum Park NeighborhoodEstimated payment $7,491/month
Highlights
- Traditional Architecture
- Wood Flooring
- Stone Countertops
- Poe Elementary School Rated A-
- High Ceiling
- Home Office
About This Home
Welcome to your urban oasis in this prestigious, museum district home. Just steps away from Hermann Park, this home spans 4 floors, offering unparalleled luxury, perfect for those seeking a sophisticated urban lifestyle.
Upon entering, you are greeted by a stunning foyer. The expansive 2nd floor blends living, dining, & kitchen & features large, beautiful windows that flood the space with natural light. The gourmet kitchen is equipped with a stainless, Miele German appliance package. custom cabinetry & sleek quartz countertops.
The master suite occupies its own floor, a sanctuary of relaxation boasting a spacious layout, plush carpeting, & private ensuite bathroom. grand walk in closet with natural lighting is perfect.
The secondary bedrooms are equally well-appointed & offer ample space for guests or a quiet home office.
Step out onto the 4th-floor balcony, enjoy views of the surrounding lush area —a perfect spot for morning coffee or evening relaxation. A rare & beautiful find.
Home Details
Home Type
- Single Family
Est. Annual Taxes
- $18,324
Year Built
- Built in 2015
Lot Details
- 2,168 Sq Ft Lot
- North Facing Home
Parking
- 2 Car Attached Garage
- Garage Door Opener
- Electric Gate
Home Design
- Traditional Architecture
- Slab Foundation
- Composition Roof
- Cement Siding
- Stucco
Interior Spaces
- 3,783 Sq Ft Home
- 4-Story Property
- Elevator
- Wet Bar
- Crown Molding
- High Ceiling
- Gas Log Fireplace
- Window Treatments
- Formal Entry
- Family Room Off Kitchen
- Dining Room
- Home Office
- Utility Room
- Washer and Gas Dryer Hookup
Kitchen
- Breakfast Bar
- Walk-In Pantry
- Electric Oven
- Free-Standing Range
- Microwave
- Dishwasher
- Kitchen Island
- Stone Countertops
- Pots and Pans Drawers
- Self-Closing Drawers and Cabinet Doors
- Disposal
Flooring
- Wood
- Carpet
- Tile
Bedrooms and Bathrooms
- 3 Bedrooms
- En-Suite Primary Bedroom
- Double Vanity
- Single Vanity
- Soaking Tub
- Bathtub with Shower
- Separate Shower
Home Security
- Security System Leased
- Security Gate
- Fire and Smoke Detector
Outdoor Features
- Balcony
Schools
- Poe Elementary School
- Cullen Middle School
- Lamar High School
Utilities
- Central Heating and Cooling System
- Heating System Uses Gas
Community Details
- Built by Lovett
- Jackson Grove Subdivision
Map
Home Values in the Area
Average Home Value in this Area
Tax History
| Year | Tax Paid | Tax Assessment Tax Assessment Total Assessment is a certain percentage of the fair market value that is determined by local assessors to be the total taxable value of land and additions on the property. | Land | Improvement |
|---|---|---|---|---|
| 2025 | $14,004 | $883,778 | $139,744 | $744,034 |
| 2024 | $14,004 | $886,980 | $139,744 | $747,236 |
| 2023 | $14,004 | $884,885 | $139,744 | $745,141 |
| 2022 | $18,122 | $782,151 | $139,744 | $642,407 |
| 2021 | $17,481 | $750,034 | $139,744 | $610,290 |
| 2020 | $19,323 | $761,782 | $139,744 | $622,038 |
| 2019 | $20,108 | $760,118 | $139,744 | $620,374 |
| 2018 | $14,588 | $731,906 | $146,720 | $585,186 |
| 2017 | $16,746 | $633,455 | $146,720 | $486,735 |
| 2016 | $10,368 | $392,198 | $146,720 | $245,478 |
| 2015 | $14,926 | $704,448 | $438,750 | $265,698 |
| 2014 | $14,926 | $580,612 | $307,125 | $273,487 |
Property History
| Date | Event | Price | List to Sale | Price per Sq Ft |
|---|---|---|---|---|
| 06/28/2024 06/28/24 | For Sale | $1,135,000 | -- | $300 / Sq Ft |
Purchase History
| Date | Type | Sale Price | Title Company |
|---|---|---|---|
| Special Warranty Deed | -- | None Listed On Document | |
| Vendors Lien | $719,900 | None Available | |
| Vendors Lien | -- | None Available | |
| Vendors Lien | -- | Charter Title Company |
Mortgage History
| Date | Status | Loan Amount | Loan Type |
|---|---|---|---|
| Previous Owner | $719,900 | New Conventional | |
| Previous Owner | $5,250,002 | Purchase Money Mortgage | |
| Previous Owner | $478,800 | Purchase Money Mortgage |
Source: Houston Association of REALTORS®
MLS Number: 12540058
APN: 1361880010001
- 1610 Calumet St
- 5407 Jackson St
- 5517 Crawford St Unit B
- 5218 Crawford St
- 1820 Prospect St
- 1712 Southmore Blvd
- 1905 Binz St Unit 1-10
- 1833 Oakdale St
- 1909 Oakdale St
- 1400 Hermann Dr Unit 10C
- 1400 Hermann Dr Unit 11E
- 2001 Binz St
- 1436 Wichita St
- 1831 Palm St
- 1809 Wichita St Unit 5
- 4915 Chenevert St
- 1701 Hermann Dr Unit 34L
- 1701 Hermann Dr Unit 23B
- 1701 Hermann Dr Unit 24B
- 1701 Hermann Dr Unit 24A
- 5402 Jackson St Unit 1
- 5611 Jackson St Unit 1
- 1820 Prospect St
- 1904 Calumet St
- 1820 Binz St Unit 6
- 1826 Prospect St
- 1905 Binz St Unit 6
- 1906 Binz St Unit 5
- 1615 Hermann Dr
- 1920 Calumet St Unit 103
- 5504 La Branch St Unit 16
- 1924 Calumet St Unit 202
- 5201 Crawford St Unit 7
- 1699 Hermann Dr
- 1405 Prospect St
- 1415 Oakdale St
- 1504 Southmore Blvd
- 5106 Jackson St Unit 1
- 5105 Crawford St Unit 2
- 1701 Hermann Dr Unit 17A
