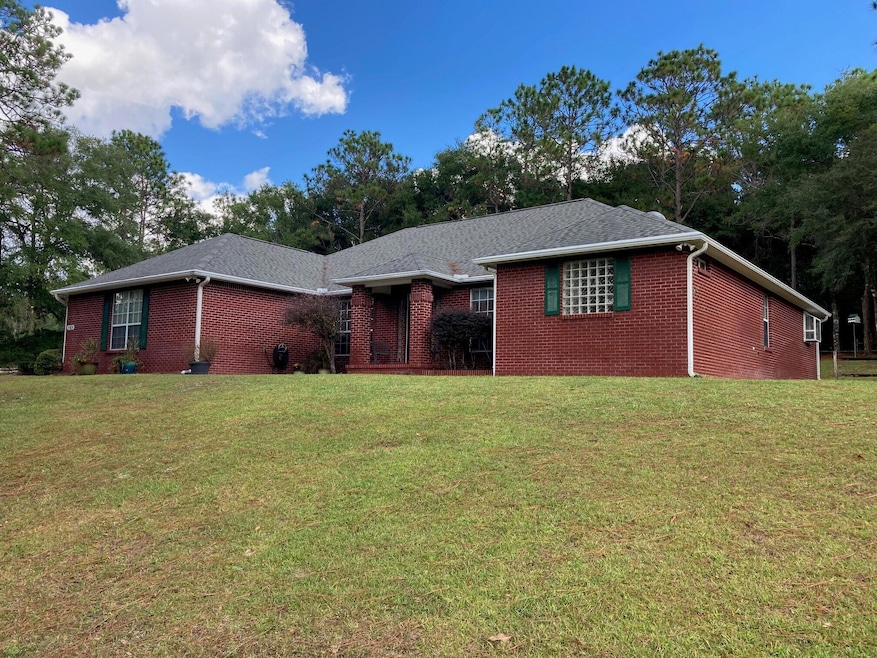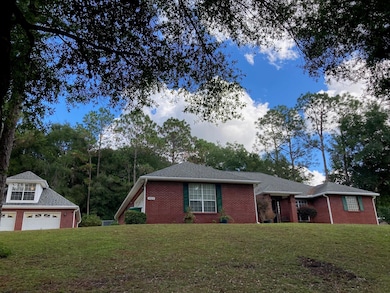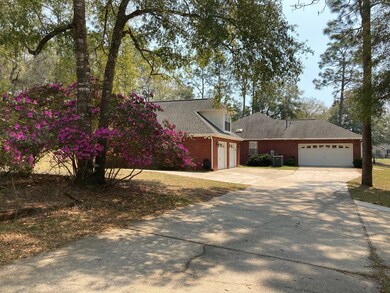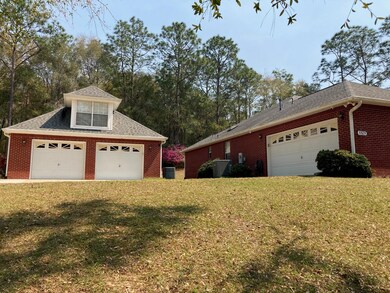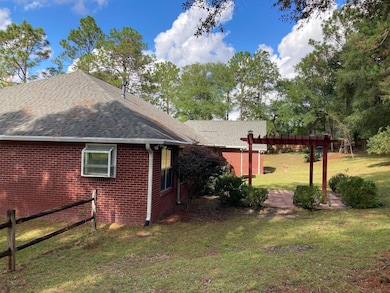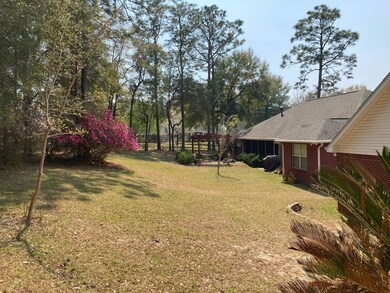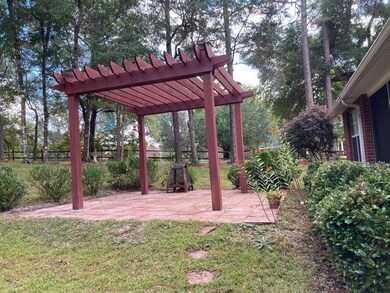5505 Kiowa Pass Crestview, FL 32536
Estimated payment $2,532/month
Highlights
- 1 Acre Lot
- Wooded Lot
- Wood Flooring
- Maid or Guest Quarters
- Cathedral Ceiling
- Window or Skylight in Bathroom
About This Home
Custom built 4BR/2.5BA brick home on a private 1-acre lot in Mathison Creek Estates with no HOA fees! Home is smoke-free, pet-free, and features a vaulted great room, updated quartz kitchen with gas stove and double pantries, formal dining, and large master suite with his/her walk-ins and attached office. Includes screened porch, fire pit area, large outdoor kennel, deep well and sprinkler system, and attached 2-car garage. Bonus! Large detached brick 3 car garage has a full studio apartment upstairs with full bath, kitchenette and plenty of storage—great for guests or rental income. Large driveway, ample parking, all appliances included, all on a quiet wooded setting. Relax on the screened porch and watch the deer! Owner is a licensed Real Estate Broker in the State of Florida. Exquisite Estate Living Awaits in Mathison Creek Estates! Welcome to your dream home, a custom quality built house nestled on a sprawling wooded acre within the desirable Mathison Creek Estates! This exceptional 4-bedroom, 2.5-bath residence offers over 2500 square feet of meticulously maintained living space, blending comfort, style, and unparalleled functionality, all within a quiet and friendly neighborhood where every lot is a wooded acre of peaceful privacy and no HOA fees! Step inside and be captivated by the vaulted great room, perfect for gatherings and creating lasting memories. The heart of the home is the stunning, updated kitchen, featuring quartz countertops, ample counter space, a gas stove, microwave, and two large convenient pantriesa chef's dream! Enjoy casual meals in the sunny eat-in kitchen with its charming bay window, or host elegant dinners in the formal dining area, graced with a sophisticated double tray ceiling and decorative columns. Retreat to the extra-large luxurious master suite, boasting tray ceilings, two large his and her walk-in closets, and a beautifully updated master bath with stunning quartz countertops, double vanities, extra clothing storage, and enclosed toilet area. An inviting office directly connected to the master suite through French doors boosts a large window and garden window overlooking the wooded back yard and provides the perfect space for remote work or creative pursuits. The additional three bedrooms offer plenty of space with windows and closets for family or guests. Beyond the main house, discover a wealth of amenities designed for comfortable living and entertaining. A detached 3 car garage with 3 garage doors provides ample space for vehicles and hobbies, complete with a beautiful studio apartment above, featuring a full bath and a kitchenette with refrigerator - perfect for guests, in-laws, or rental income potential. Enjoy the serenity of the large screened-in porch with plenty of room for a hot tub. The backyard also includes a fire pit area, a pergola, a swing, a spacious outdoor kennel, and a fenced in area for gardening. This property is brimming with other desirable features including: a large 2-car attached garage, laundry room, natural gas fireplace, 6 zone sprinkler system, and a reliable deep well with a newer pump and tank. All appliances are included, including two refrigerators, a gas stove, microwave, washer and dryer, as well as all window blinds. Workbenches in both garages provide the perfect space for DIY projects including lots of additional cabinet space in the detached garage. This is more than just a house; it's a lifestyle estate with a total of 5 bedrooms, 3.5 baths, garage space for 5 cars, plenty of driveway with additional parking spaces, and an overabundance of closets and storage space! Don't miss the opportunity to own this exceptional estate in the highly sought-after Mathison Creek Estates! Schedule your private showing today!
Home Details
Home Type
- Single Family
Est. Annual Taxes
- $2,071
Year Built
- Built in 1998
Lot Details
- 1 Acre Lot
- Property fronts a county road
- Partially Fenced Property
- Corner Lot
- Sprinkler System
- Wooded Lot
- Lawn Pump
- Property is zoned County, Resid Single Family
Parking
- 5 Car Garage
- Automatic Garage Door Opener
Home Design
- Brick Exterior Construction
- Dimensional Roof
- Ridge Vents on the Roof
- Roof Vent Fans
Interior Spaces
- 2,529 Sq Ft Home
- 1-Story Property
- Partially Furnished
- Shelving
- Crown Molding
- Wainscoting
- Coffered Ceiling
- Tray Ceiling
- Cathedral Ceiling
- Ceiling Fan
- Gas Fireplace
- Window Treatments
- Bay Window
- Garden Windows
- Entrance Foyer
- Great Room
- Dining Room
- Home Office
- Screened Porch
Kitchen
- Breakfast Bar
- Walk-In Pantry
- Gas Oven or Range
- Self-Cleaning Oven
- Range Hood
- Microwave
- Ice Maker
- Dishwasher
- Disposal
Flooring
- Wood
- Wall to Wall Carpet
- Laminate
- Tile
Bedrooms and Bathrooms
- 4 Bedrooms
- Split Bedroom Floorplan
- En-Suite Primary Bedroom
- Maid or Guest Quarters
- Dual Vanity Sinks in Primary Bathroom
- Window or Skylight in Bathroom
Laundry
- Laundry Room
- Dryer
- Washer
Home Security
- Storm Doors
- Fire and Smoke Detector
Outdoor Features
- Separate Outdoor Workshop
- Rain Gutters
Schools
- Northwood Elementary School
- Davidson Middle School
- Crestview High School
Utilities
- Cooling System Powered By Gas
- Multiple cooling system units
- Central Heating and Cooling System
- Heating System Uses Natural Gas
- Well
- Gas Water Heater
- Septic Tank
- Cable TV Available
Community Details
- Mathison Creek Estates S/D Ph 1 Subdivision
Listing and Financial Details
- Assessor Parcel Number 11-3N-24-1440-000C-0010
Map
Home Values in the Area
Average Home Value in this Area
Tax History
| Year | Tax Paid | Tax Assessment Tax Assessment Total Assessment is a certain percentage of the fair market value that is determined by local assessors to be the total taxable value of land and additions on the property. | Land | Improvement |
|---|---|---|---|---|
| 2024 | $2,016 | $240,923 | -- | -- |
| 2023 | $2,016 | $233,906 | $0 | $0 |
| 2022 | $1,969 | $227,093 | $0 | $0 |
| 2021 | $1,973 | $220,479 | $0 | $0 |
| 2020 | $1,957 | $217,435 | $0 | $0 |
| 2019 | $1,940 | $212,546 | $0 | $0 |
| 2018 | $1,927 | $208,583 | $0 | $0 |
| 2017 | $1,923 | $204,293 | $0 | $0 |
| 2016 | $1,874 | $200,091 | $0 | $0 |
| 2015 | $1,924 | $198,700 | $0 | $0 |
| 2014 | $1,931 | $197,123 | $0 | $0 |
Property History
| Date | Event | Price | List to Sale | Price per Sq Ft |
|---|---|---|---|---|
| 11/05/2025 11/05/25 | Pending | -- | -- | -- |
| 10/28/2025 10/28/25 | Price Changed | $448,500 | -0.2% | $177 / Sq Ft |
| 10/08/2025 10/08/25 | For Sale | $449,500 | -- | $178 / Sq Ft |
Source: Emerald Coast Association of REALTORS®
MLS Number: 987062
APN: 11-3N-24-1440-000C-0010
- 113 Thurston Place
- 127 Mohawk Trail
- 129 Arapaho Trail
- 215 Seneca Trail
- 2265 Lewis St
- 107 Shell Dr
- 106 Huron Trail
- 2283 Lewis St
- 5260 Moore Loop
- 5275 Moore Loop
- 2303 Lewis St
- 2111 Hagood Loop
- 260 Paradise Palm Cir
- 2108 Hagood Loop
- 223 Paradise Palm Cir
- Lot 21 Paradise Palm Cir
- Lot 22 Paradise Palm Cir
- 209 Warrior St
- 204 Warrior St
- 102 Springwood Cir
