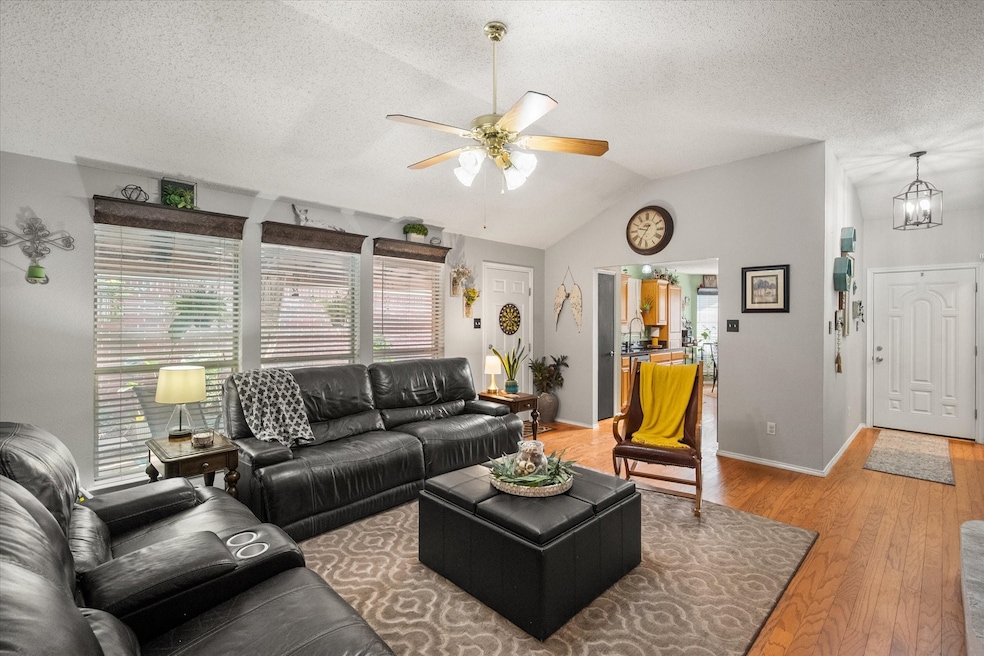5505 Onyx Ct Arlington, TX 76017
Estimated payment $1,845/month
Highlights
- Above Ground Pool
- Cathedral Ceiling
- Covered Patio or Porch
- Contemporary Architecture
- Wood Flooring
- Cul-De-Sac
About This Home
This home feels just right—not too big, not too small, with a layout that lives larger than its size. Natural light fills the inviting spaces, and the super-cute eat-in kitchen is perfect for morning coffee or family meals. The spacious primary suite features a large custom closet with a cedar-lined section, giving both function and character.
Step outside to a beautiful covered patio, an ideal spot to relax or enjoy quiet evenings. The location couldn’t be more convenient—close to the high school, city park, shopping, dining, and with easy highway access to get anywhere you need to go. Tucked away on a peaceful cul-de-sac, this home combines comfort, charm, and everyday practicality.
Open House Schedule
-
Saturday, September 13, 202511:00 am to 2:00 pm9/13/2025 11:00:00 AM +00:009/13/2025 2:00:00 PM +00:00Add to Calendar
Home Details
Home Type
- Single Family
Est. Annual Taxes
- $5,265
Year Built
- Built in 1997
Lot Details
- 5,706 Sq Ft Lot
- Cul-De-Sac
- Dog Run
- Gated Home
- Property is Fully Fenced
- Privacy Fence
- Wood Fence
- Landscaped
- Few Trees
Parking
- 2 Car Attached Garage
- Inside Entrance
- Parking Accessed On Kitchen Level
- Lighted Parking
- Front Facing Garage
- Side by Side Parking
- Single Garage Door
- Garage Door Opener
- Driveway
Home Design
- Contemporary Architecture
- Brick Exterior Construction
- Slab Foundation
- Composition Roof
- Board and Batten Siding
Interior Spaces
- 1,318 Sq Ft Home
- 1-Story Property
- Wired For Sound
- Built-In Features
- Cathedral Ceiling
- Decorative Lighting
- Wood Burning Fireplace
- Fireplace Features Masonry
- Bay Window
- Living Room with Fireplace
Kitchen
- Eat-In Kitchen
- Convection Oven
- Electric Oven
- Built-In Gas Range
- Microwave
- Dishwasher
- Disposal
Flooring
- Wood
- Tile
Bedrooms and Bathrooms
- 3 Bedrooms
- Cedar Closet
- Walk-In Closet
- 2 Full Bathrooms
- Double Vanity
Laundry
- Laundry in Utility Room
- Washer and Electric Dryer Hookup
Home Security
- Home Security System
- Fire and Smoke Detector
Pool
- Above Ground Pool
- Fence Around Pool
Outdoor Features
- Covered Patio or Porch
- Rain Gutters
Schools
- Delaney Elementary School
- Kennedale High School
Utilities
- Cooling Available
- Heating Available
- Overhead Utilities
- Electric Water Heater
- High Speed Internet
- Cable TV Available
Community Details
- Rolling Acres Add Subdivision
Listing and Financial Details
- Legal Lot and Block 18 / 27
- Assessor Parcel Number 07019114
Map
Home Values in the Area
Average Home Value in this Area
Tax History
| Year | Tax Paid | Tax Assessment Tax Assessment Total Assessment is a certain percentage of the fair market value that is determined by local assessors to be the total taxable value of land and additions on the property. | Land | Improvement |
|---|---|---|---|---|
| 2024 | $3,664 | $237,467 | $55,000 | $182,467 |
| 2023 | $5,377 | $270,144 | $45,000 | $225,144 |
| 2022 | $5,275 | $230,975 | $45,000 | $185,975 |
| 2021 | $5,080 | $199,421 | $40,000 | $159,421 |
| 2020 | $4,702 | $183,493 | $40,000 | $143,493 |
| 2019 | $4,521 | $184,188 | $40,000 | $144,188 |
| 2018 | $3,552 | $153,292 | $18,000 | $135,292 |
| 2017 | $3,844 | $144,269 | $18,000 | $126,269 |
| 2016 | $3,494 | $136,879 | $18,000 | $118,879 |
| 2015 | $2,573 | $119,752 | $18,000 | $101,752 |
| 2014 | $2,573 | $104,700 | $18,000 | $86,700 |
Property History
| Date | Event | Price | Change | Sq Ft Price |
|---|---|---|---|---|
| 09/11/2025 09/11/25 | For Sale | $260,000 | -- | $197 / Sq Ft |
Purchase History
| Date | Type | Sale Price | Title Company |
|---|---|---|---|
| Interfamily Deed Transfer | -- | None Available | |
| Vendors Lien | -- | Blue Star Title Inc | |
| Vendors Lien | -- | Rattikin Title Co | |
| Warranty Deed | -- | Rattikin Title Co |
Mortgage History
| Date | Status | Loan Amount | Loan Type |
|---|---|---|---|
| Open | $85,600 | No Value Available | |
| Previous Owner | $80,675 | FHA | |
| Previous Owner | $6,500,000 | No Value Available | |
| Closed | $10,700 | No Value Available |
Source: North Texas Real Estate Information Systems (NTREIS)
MLS Number: 21040656
APN: 07019114
- 5503 Onyx Ct
- 5503 Alta Verde Cir
- 5506 Homestead Rd
- 5520 Chimney Rock Dr
- 5605 Chimney Rock Dr
- 613 Wildcat Way
- 5501 Eagle Rock Rd
- 5709 Ranchogrande Dr
- 5147 Ivycrest Trail
- 5520 Bradley Ct
- 800 Whitley Ct
- 5703 Roundup Trail
- 805 Warwick Ct
- 515 Steeplechase Trail
- 6204 Pennsylvania Ave
- 5005 Bradley Ln
- 5005 Vaquero Dr
- 5406 Signal Peak Dr
- 5400 Signal Peak Dr
- 1261 Stonehill Ct
- 5700 Median Way
- 5904 Aloe Ct
- 621 Wildcat Way Unit ID1019530P
- 5900 U S 287 Frontage Rd
- 5507 Bradley Ct
- 5131 Trail Dust Ln
- 5300 Andalusia Trail
- 1216 Collett Sublett Rd
- 5204 Yucca Dr
- 5000 Ivycrest Trail
- 6221 August Run
- 4810 Landrun Ln
- 3100 Joplin Rd
- 5927 Sagebrush Trail
- 110 Peachtree Ct Unit D
- 119 Peachtree Ct Unit B
- 119 Peachtree Ct Unit C







