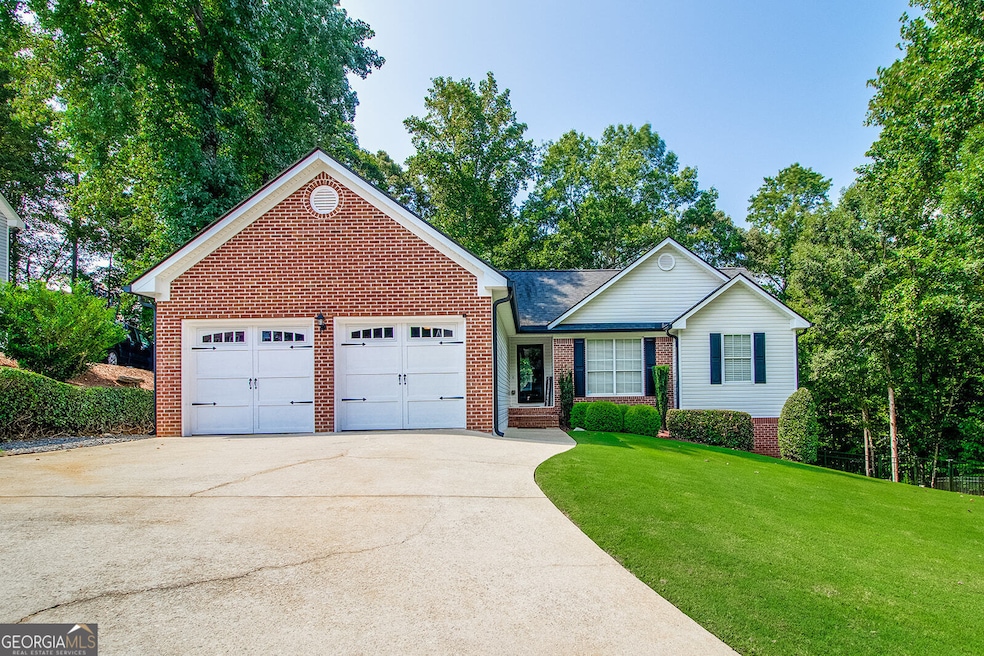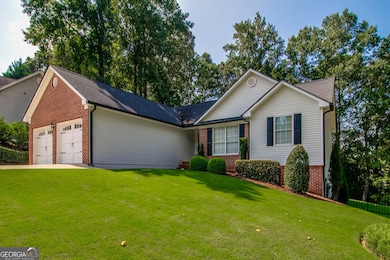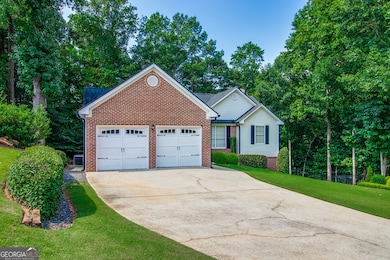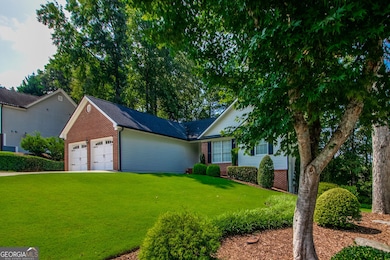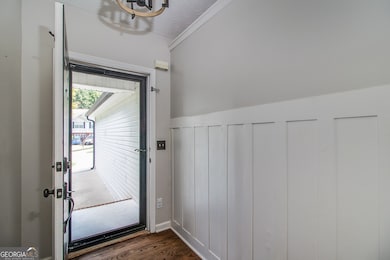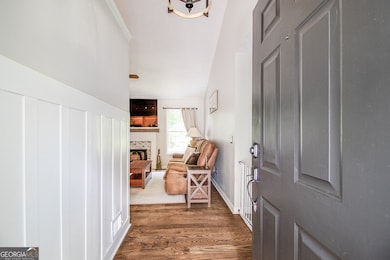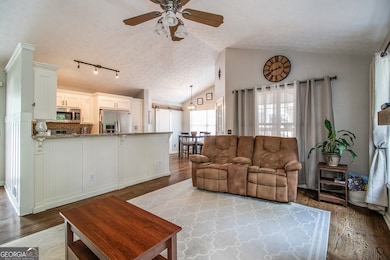5505 Riverchase Dr Flowery Branch, GA 30542
Estimated payment $2,582/month
Highlights
- Deck
- Private Lot
- Partially Wooded Lot
- Cherokee Bluff High School Rated A-
- 2-Story Property
- Wood Flooring
About This Home
This beautifully renovated open-concept ranch sits on a full finished basement in a quiet cul-de-sac-offering the perfect blend of modern updates, privacy and convenience in an excellent school district with NO HOA. Inside, the heart of the home features an upgraded kitchen with custom cabinetry, granite countertops and a farmhouse sink. Real hardwood floors flow throughout the main living areas, creating warmth and timeless appeal. The newly finished basement expands your living space with a built-in bar, bedroom/office/flex space and half bath-ideal for entertaining, guests or a private retreat. A walk-out door leads straight to the backyard for easy access. Outdoor living is a dream here. Enjoy mornings on the renovated screened-in porch or host gatherings on the brand-new deck with stairs leading down to the gorgeous, manicured backyard. The yard has been thoughtfully landscaped and features an iron fence with two gates, offering both style and function. Relax and take in the quiet natural setting. This home checks all the boxes-renovated, move-in ready, private lot, and endless indoor/outdoor living opportunities.
Listing Agent
Virtual Properties Realty.com Brokerage Phone: 6785921500 License #386413 Listed on: 09/01/2025

Home Details
Home Type
- Single Family
Est. Annual Taxes
- $3,110
Year Built
- Built in 1996
Lot Details
- 9,583 Sq Ft Lot
- Cul-De-Sac
- Back Yard Fenced
- Private Lot
- Level Lot
- Partially Wooded Lot
- Grass Covered Lot
Home Design
- 2-Story Property
- Pillar, Post or Pier Foundation
- Composition Roof
- Vinyl Siding
- Brick Front
Interior Spaces
- Wet Bar
- Rear Stairs
- Tray Ceiling
- Ceiling Fan
- Factory Built Fireplace
- Gas Log Fireplace
- Double Pane Windows
- Entrance Foyer
- Family Room with Fireplace
- Great Room
- Living Room with Fireplace
- Combination Dining and Living Room
- Bonus Room
- Screened Porch
- Fire and Smoke Detector
Kitchen
- Country Kitchen
- Breakfast Bar
- Oven or Range
- Microwave
- Dishwasher
- Stainless Steel Appliances
- Farmhouse Sink
Flooring
- Wood
- Carpet
- Tile
Bedrooms and Bathrooms
- 4 Bedrooms | 3 Main Level Bedrooms
- Primary Bedroom on Main
- Walk-In Closet
- Double Vanity
- Soaking Tub
- Separate Shower
Laundry
- Laundry in Mud Room
- Laundry Room
- Laundry in Kitchen
Finished Basement
- Interior and Exterior Basement Entry
- Finished Basement Bathroom
- Natural lighting in basement
Parking
- 2 Car Garage
- Parking Accessed On Kitchen Level
- Garage Door Opener
- Drive Under Main Level
Outdoor Features
- Deck
Schools
- Spout Springs Elementary School
- Cherokee Bluff Middle School
- Cherokee Bluff High School
Utilities
- Forced Air Heating and Cooling System
- Heating System Uses Natural Gas
- Underground Utilities
- Gas Water Heater
- Septic Tank
- High Speed Internet
- Phone Available
- Cable TV Available
Community Details
- No Home Owners Association
- Morningside Ridge Subdivision
Listing and Financial Details
- Tax Lot 54
Map
Home Values in the Area
Average Home Value in this Area
Tax History
| Year | Tax Paid | Tax Assessment Tax Assessment Total Assessment is a certain percentage of the fair market value that is determined by local assessors to be the total taxable value of land and additions on the property. | Land | Improvement |
|---|---|---|---|---|
| 2024 | $3,217 | $124,920 | $19,680 | $105,240 |
| 2023 | $3,471 | $135,080 | $19,680 | $115,400 |
| 2022 | $3,013 | $111,880 | $19,680 | $92,200 |
| 2021 | $2,476 | $89,240 | $15,040 | $74,200 |
| 2020 | $2,253 | $78,440 | $7,560 | $70,880 |
| 2019 | $2,049 | $70,240 | $8,600 | $61,640 |
| 2018 | $1,704 | $55,720 | $6,880 | $48,840 |
| 2017 | $1,564 | $51,360 | $6,880 | $44,480 |
| 2016 | $1,531 | $51,440 | $6,880 | $44,560 |
| 2015 | $1,380 | $45,653 | $5,720 | $39,933 |
| 2014 | $1,380 | $45,653 | $5,720 | $39,933 |
Property History
| Date | Event | Price | List to Sale | Price per Sq Ft | Prior Sale |
|---|---|---|---|---|---|
| 11/09/2025 11/09/25 | Price Changed | $439,900 | -2.2% | $168 / Sq Ft | |
| 10/13/2025 10/13/25 | Price Changed | $450,000 | -2.2% | $171 / Sq Ft | |
| 09/23/2025 09/23/25 | Price Changed | $459,900 | -2.1% | $175 / Sq Ft | |
| 09/12/2025 09/12/25 | Price Changed | $469,900 | -1.1% | $179 / Sq Ft | |
| 09/01/2025 09/01/25 | For Sale | $474,900 | +110.1% | $181 / Sq Ft | |
| 05/03/2019 05/03/19 | Sold | $226,000 | +3.3% | $172 / Sq Ft | View Prior Sale |
| 04/08/2019 04/08/19 | Pending | -- | -- | -- | |
| 04/06/2019 04/06/19 | For Sale | $218,800 | -- | $167 / Sq Ft |
Purchase History
| Date | Type | Sale Price | Title Company |
|---|---|---|---|
| Warranty Deed | $226,000 | -- | |
| Deed | $143,000 | -- | |
| Deed | $136,000 | -- | |
| Deed | $110,000 | -- | |
| Deed | $104,900 | -- | |
| Deed | $152,100 | -- |
Mortgage History
| Date | Status | Loan Amount | Loan Type |
|---|---|---|---|
| Open | $221,906 | FHA | |
| Previous Owner | $114,400 | New Conventional | |
| Previous Owner | $28,600 | Stand Alone Second | |
| Closed | $0 | No Value Available |
Source: Georgia MLS
MLS Number: 10596279
APN: 15-0043F-00-054
- 5536 Rolling Mist Ct
- 5540 Rolling Mist Ct
- 5325 Highpoint Rd
- 5526 Chestnut Creek Ln
- 5306 Highpoint Rd
- 5610 Wooded Valley Way
- 5641 Wooded Valley Way
- 5126 Cash Rd
- 5157 Glen Forrest Dr
- 5129 Glen Forrest Dr
- 5305 Mulberry Bend Ct
- 6512 Shady Valley Dr
- 6410 Crosscreek Ln
- 6722 Blue Heron Way
- 6315 Spout Springs Rd
- 6844 Golden Bud Ln
- 5147 Scenic View Rd
- 5107 Scenic View Rd
- 5011 Glen Forrest Dr
- 6403 Flat Rock Dr
- 5172 Sable Ct
- 4715 Deer Crossing Ct
- 5274 Mulberry Crk Way
- 5254 Mulberry Crk Way
- 6961 Fellowship Ln
- 6639 Trail Side Dr
- 6803 Spout Springs Rd
- 6804 Spout Springs Rd
- 7046 Lancaster Crossing
- 6234 Grand Fox Cir
- 7336 Rocklin Ln
- 7327 Rocklin Ln
- 7313 Yewtree Dr
- 7267 Millbrae Walk
- 5165 Sidney Square Dr
- 5109 Sidney Square Dr
