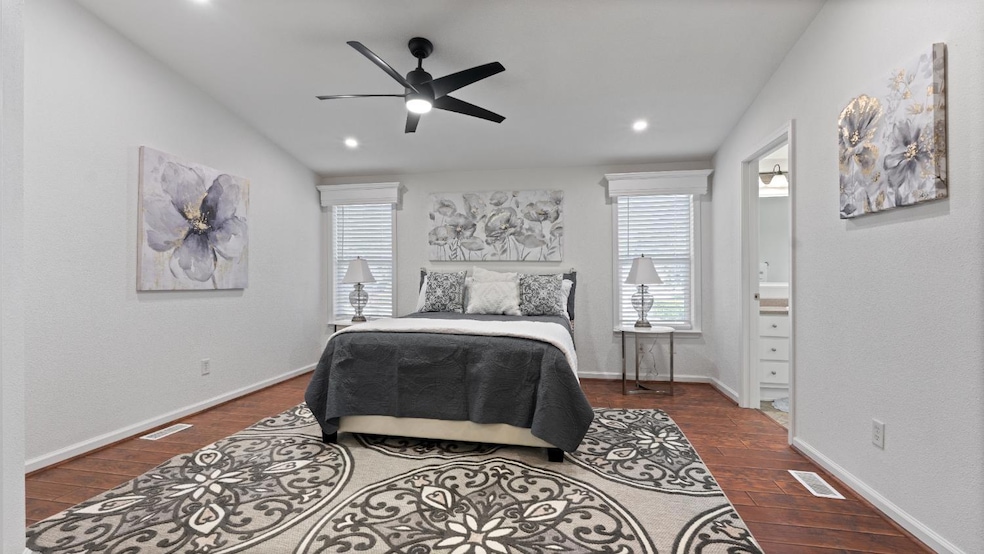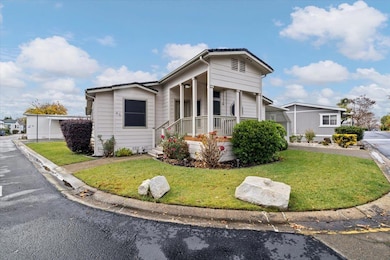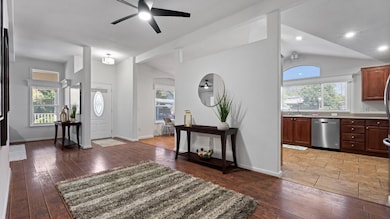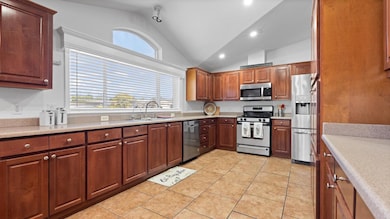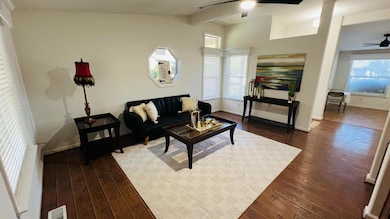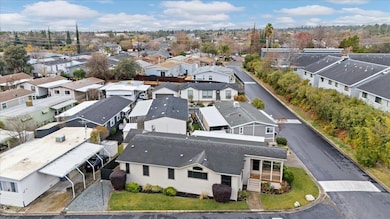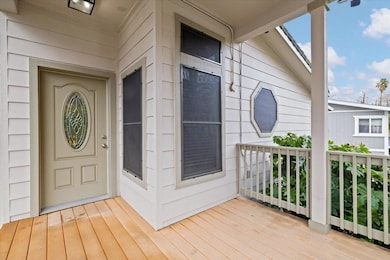5505 S Grove St Unit 45 Rocklin, CA 95677
Central Rocklin NeighborhoodEstimated payment $1,374/month
Highlights
- Active Adult
- Park or Greenbelt View
- Home Office
- Property is near a clubhouse
- No HOA
- Formal Dining Room
About This Home
Rare Triple Wide home in the desirable Rocklin Estates 55+ Senior Community! Step into this beautifully updated, move-in-ready 3-4 bedroom ,2 bath 1,756 sq. ft. home featuring an open floor plan and a spacious primary suite with a private retreat or hobby room. This thoughtfully designed space offers comfort, functionality, and style perfect for relaxed living. Large kitchen with breakfast nook, stainless steel appliances Corian counters. Beautiful built-in cabinetry throughout the home. New electrical panel installed & upgraded to 100 amps. New halo lights fixtures & ceiling fans throughout. Driveway has been expanded with new 2 car oversized carport installed. Enjoy the convenience of a large storage shed fenced backyard and the welcoming vibe of a well-maintained community. Don't miss this opportunity to own a stunning, turnkey property in the heart of Rocklin Estates! Schedule your private showing today!
Property Details
Home Type
- Manufactured Home
Year Built
- Built in 2007 | Remodeled
Lot Details
- North Facing Home
- Fenced Yard
- Landscaped
- Sprinklers on Timer
- Back Yard
- Land Lease of $1,100
Home Design
- Pillar, Post or Pier Foundation
- Slab Foundation
- Composition Roof
Interior Spaces
- 1,756 Sq Ft Home
- Ceiling Fan
- Double Pane Windows
- Family Room
- Formal Dining Room
- Home Office
- Park or Greenbelt Views
Kitchen
- Free-Standing Electric Oven
- Self-Cleaning Oven
- Free-Standing Gas Range
- Microwave
- Plumbed For Ice Maker
Flooring
- Tile
- Vinyl
Bedrooms and Bathrooms
- 3 Bedrooms
- 2 Full Bathrooms
- Bathtub with Shower
Laundry
- Laundry Room
- 220 Volts In Laundry
- Gas Dryer Hookup
Home Security
- Carbon Monoxide Detectors
- Fire and Smoke Detector
Parking
- 2 Car Attached Garage
- 1 Open Parking Space
- 1 Carport Space
- No Garage
- Guest Parking
Mobile Home
- Mobile Home Make and Model is KS56001C, Castle Series
- License Number RAD1448713
- Serial Number SAC032964CAA
- Manufactured Home
Utilities
- Central Heating and Cooling System
- Separate Meters
- 220 Volts in Kitchen
- Water Heater
- Cable TV Available
Additional Features
- Shed
- Property is near a clubhouse
Listing and Financial Details
- Home warranty included in the sale of the property
Community Details
Overview
- Active Adult
- No Home Owners Association
- Rocklin Estates
Pet Policy
- Dogs and Cats Allowed
Security
- Security Guard
Map
Home Values in the Area
Average Home Value in this Area
Property History
| Date | Event | Price | List to Sale | Price per Sq Ft |
|---|---|---|---|---|
| 10/31/2025 10/31/25 | Price Changed | $219,000 | -4.4% | $125 / Sq Ft |
| 09/30/2025 09/30/25 | Price Changed | $229,000 | -8.0% | $130 / Sq Ft |
| 07/29/2025 07/29/25 | Price Changed | $249,000 | -7.7% | $142 / Sq Ft |
| 07/18/2025 07/18/25 | Price Changed | $269,900 | -3.3% | $154 / Sq Ft |
| 07/18/2025 07/18/25 | For Sale | $279,000 | -- | $159 / Sq Ft |
Source: MetroList
MLS Number: 225092873
APN: 010-270-019-000
- 5505 S Grove St Unit 101
- 5505 S Grove St Unit 119
- 5505 S Grove St Unit 316
- 5505 S Grove St Unit 203
- 4010 Della Ct
- 5500- China Garden Rd
- 4166 Oakmont St Unit 197
- 4137 Oakmont St
- 4184 Oakview Dr
- 4212 Rockwood St
- 4114 Autumn Crossing Ln
- 4298 Oakwood St
- 4275 Fernwood St
- 4271 Fernwood St
- 4279 Fernwood St Unit 39
- 5825 Dew Ct
- 5810 Elmwood Ct
- 4405 Redstart Ln Unit Lot03
- 4410 Redstart Ln Unit Lot11
- 4406 Redstart Ln Unit Lot13
- 5415 S Grove St
- 5800 Woodside Dr
- 6085 Kingwood Cir
- 3300 Parkside Dr
- 5795 Springview Dr
- 5902 Springview Dr
- 2500 Chalmette Ct
- 6050 Placer Dr W
- 6115 Brookside Cir
- 1501 Secret Ravine Pkwy
- 5051 El Don Dr
- 1501 Cobble Creek Cir
- 5180 Rocklin Rd
- 1299 Antelope Creek Dr
- 1298 Antelope Creek Dr
- 5240 Rocklin Rd
- 3339 Marlee Way
- 5002 Jewel St
- 6102 Cameo Dr
- 6122 Plaza Loop
