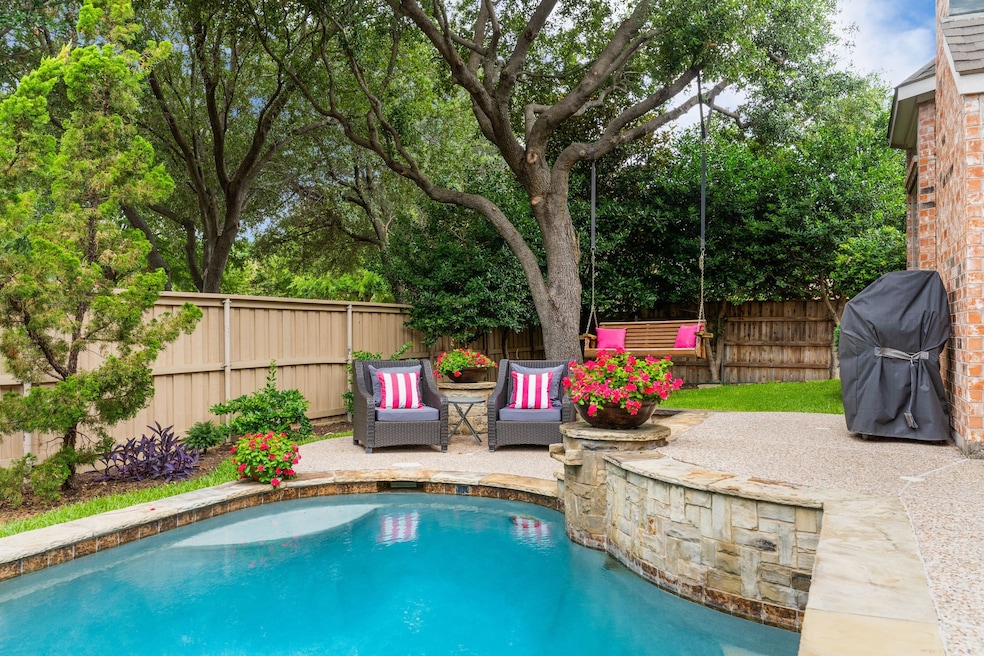
5505 Sandalwood Dr McKinney, TX 75070
Stonebridge Ranch NeighborhoodEstimated payment $4,720/month
Highlights
- In Ground Pool
- Traditional Architecture
- Private Yard
- Earl & Lottie Wolford Elementary School Rated A
- Granite Countertops
- Tennis Courts
About This Home
Talk about PRIDE OF OWNERSHIP & CURB APPEAL! Located in the desirable, upscale Arbor Hollow neighborhood within Stonebridge Ranch, this beautifully maintained home offers easy living with a family & guest friendly layout. Enjoy indoor outdoor flow to a private, pet-friendly backyard with a pool that is as refreshing as it is beautiful. The spacious primary suite, located on the main floor, offers serene views of the backyard & has an ensuite bath with a generous walk-in closet. The open concept kitchen & living room have walls of windows that allow in natural light & showcase lush greenery, while the kitchen is fully equipped with granite counters, stainless appliances, & a walk-in pantry. The office, located on the main floor, can serve as a 5th bedroom if needed as it has a full bath adjacent to it. This home has a coveted 3 car garage & the swing driveway offers plenty of parking & is equipped with a basketball goal for added fun. Tastefully updated and recently painted in a soft, neutral palette, the home features LVP flooring ('20), all windows replaced ('24), class 4 roof ('17), a modern stacked stone fireplace ('20), water heaters ('20), upstairs carpet ('25), main floor HVAC ('24). Surrounded by great neighbors, excellent schools, & convenient to shopping, restaurants, Hwy 75 and 121. Last but not least, McKinney is a PICKLEBALL MECCA & this home is just minutes from Finch Pickleball Courts, Courts of McKinney Pickleball & Tennis, The Picklr, Chicken & Pickle, & most importantly, as a member of Stonebridge Ranch Master Planned Community you have exclusive access to the five Pickleball & seven Tennis Courts as well as pools, parks, concerts, seasonal festivities & more! It's a fantastic community for people of all ages, families and retirees!
Listing Agent
Ebby Halliday, Realtors Brokerage Phone: 972-562-3969 License #0594757 Listed on: 07/09/2025

Home Details
Home Type
- Single Family
Est. Annual Taxes
- $9,972
Year Built
- Built in 1999
Lot Details
- 10,019 Sq Ft Lot
- Lot Dimensions are 80x126
- Wood Fence
- Landscaped
- Sprinkler System
- Private Yard
- Back Yard
HOA Fees
- $84 Monthly HOA Fees
Parking
- 3 Car Attached Garage
- Garage Door Opener
- Driveway
Home Design
- Traditional Architecture
- Brick Exterior Construction
- Composition Roof
Interior Spaces
- 3,213 Sq Ft Home
- 2-Story Property
- Ceiling Fan
- Decorative Fireplace
- Gas Fireplace
- Window Treatments
- Living Room with Fireplace
- Washer and Electric Dryer Hookup
Kitchen
- Eat-In Kitchen
- Electric Oven
- Electric Cooktop
- Microwave
- Dishwasher
- Kitchen Island
- Granite Countertops
- Disposal
Flooring
- Carpet
- Linoleum
- Luxury Vinyl Plank Tile
Bedrooms and Bathrooms
- 4 Bedrooms
- Walk-In Closet
- 4 Full Bathrooms
Pool
- In Ground Pool
- Pool Water Feature
- Saltwater Pool
- Gunite Pool
- Pool Sweep
Outdoor Features
- Covered Patio or Porch
- Exterior Lighting
- Rain Gutters
Schools
- Wolford Elementary School
- Mckinney Boyd High School
Utilities
- Central Heating and Cooling System
- High Speed Internet
- Cable TV Available
Listing and Financial Details
- Legal Lot and Block 8 / A
- Assessor Parcel Number R351700A00801
Community Details
Overview
- Association fees include all facilities, management
- Residence Services Group Association
- Arbor Hollow Subdivision
Recreation
- Tennis Courts
- Community Pool
Map
Home Values in the Area
Average Home Value in this Area
Tax History
| Year | Tax Paid | Tax Assessment Tax Assessment Total Assessment is a certain percentage of the fair market value that is determined by local assessors to be the total taxable value of land and additions on the property. | Land | Improvement |
|---|---|---|---|---|
| 2024 | $8,698 | $562,971 | $126,000 | $499,740 |
| 2023 | $8,698 | $511,792 | $126,000 | $488,893 |
| 2022 | $9,324 | $465,265 | $126,000 | $439,507 |
| 2021 | $8,982 | $422,968 | $94,500 | $328,468 |
| 2020 | $9,519 | $421,181 | $85,500 | $335,681 |
| 2019 | $9,953 | $418,701 | $85,500 | $333,201 |
| 2018 | $9,774 | $401,856 | $85,500 | $317,947 |
| 2017 | $8,886 | $377,228 | $63,000 | $314,228 |
| 2016 | $8,245 | $363,841 | $63,000 | $300,841 |
| 2015 | $7,190 | $301,921 | $54,000 | $247,921 |
Property History
| Date | Event | Price | Change | Sq Ft Price |
|---|---|---|---|---|
| 08/01/2025 08/01/25 | Pending | -- | -- | -- |
| 07/09/2025 07/09/25 | For Sale | $698,500 | -- | $217 / Sq Ft |
Purchase History
| Date | Type | Sale Price | Title Company |
|---|---|---|---|
| Vendors Lien | -- | -- | |
| Warranty Deed | -- | -- |
Mortgage History
| Date | Status | Loan Amount | Loan Type |
|---|---|---|---|
| Open | $135,000 | Fannie Mae Freddie Mac |
Similar Homes in the area
Source: North Texas Real Estate Information Systems (NTREIS)
MLS Number: 20995085
APN: R-3517-00A-0080-1
- 3105 Hemlock Ln
- 5512 Dark Forest Dr
- 5500 Dark Forest Dr
- 5809 Hidden Pine Ln
- 3109 Woodson Dr
- 5100 Arbor Hollow Dr
- 5920 Hidden Pine Ln
- 2809 Rush Creek Rd
- 5516 S Briar Ridge Cir
- 5004 Rain Forest Dr
- 2302 Breaker Ct
- 5917 Dark Forest Dr
- 2221 Green Hill Dr
- 2206 Green Hill Dr
- 3120 Longleaf Dr
- 4908 Heather Glen Trail
- 4949 Stone Gate Trail
- 2620 Dunbar Dr
- 3100 Decker Dr
- 4821 Heather Glen Trail






