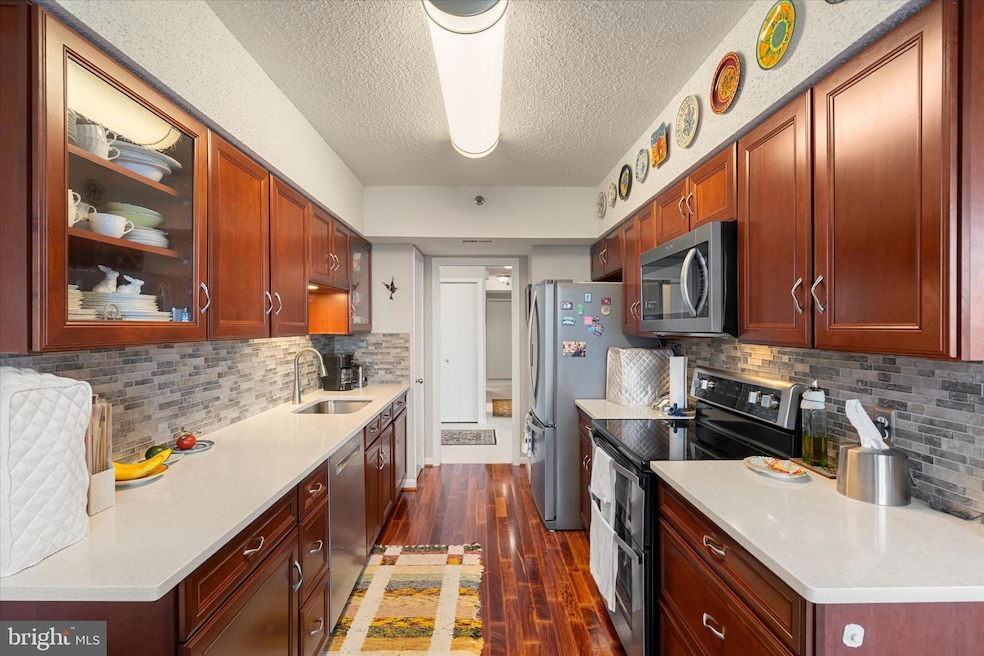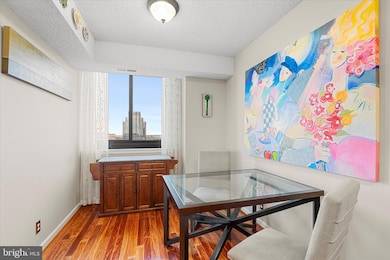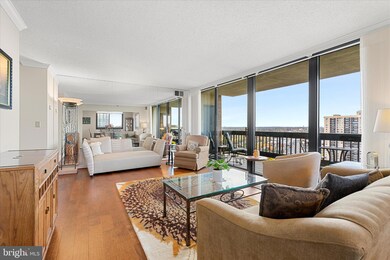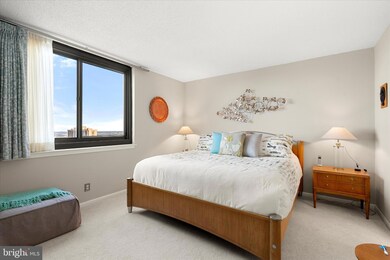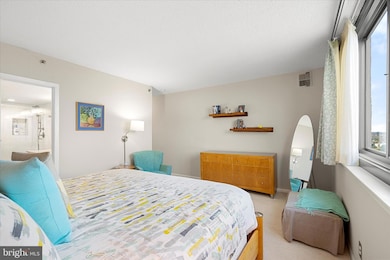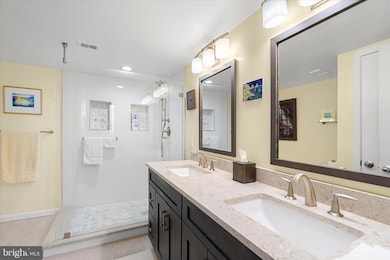Skyline Square North and South 5505 Seminary Rd Unit 2205N Floor 22 Falls Church, VA 22041
Estimated payment $3,753/month
Highlights
- Concierge
- Panoramic View
- Contemporary Architecture
- Fitness Center
- Open Floorplan
- 2-minute walk to Skyline Park
About This Home
Welcome to an exquisite 22nd-floor residence in Skyline Square, where breathtaking panoramic views of the DC skyline—featuring iconic landmarks like the US Capitol, Washington Monument, and Old Town Masonic Temple—merge seamlessly with sophisticated living. This fully renovated, move-in-ready home radiates elegance with floor-to-ceiling windows flooding the living room with natural light, enhanced by energy-efficient, remote-controlled Hunter Douglas shades that create a cozy, festive ambiance perfect for holiday celebrations. The gourmet kitchen showcases solid cherry oak cabinets, sleek granite countertops, a matching backsplash, and SS kitchen appliances, complemented by ‘Santos Mahogany’ hardwood floors, a white marble foyer, and rich hardwood in the living and dining areas, all accentuated by the neutral “Alpaca” paint by Sherwin Williams. Two spa-inspired, fully remodeled bathrooms with modern showers and a double vanity in the primary suite elevate daily luxury, while a full-size washer and dryer in a dedicated laundry room ensure convenience. Enjoy exclusive amenities, including two dedicated garage spaces—a rare treasure—and access to the community’s EV charging station, nestled in Northern Virginia’s vibrant Bailey’s Crossroads, developed by Charles E. Smith in the 1970s. With seamless access to BRAC, Pentagon City, Amazon HQ2, Old Town Alexandria, downtown DC, I-395, I-495, and Reagan National Airport, this home delivers a luxurious, low-maintenance lifestyle, ready for you to embrace the holidays in unparalleled style!
Listing Agent
(703) 625-7888 elenaysc@gmail.com RE/MAX Allegiance License #0225094246 Listed on: 10/28/2025

Open House Schedule
-
Sunday, November 09, 20252:00 to 4:00 pm11/9/2025 2:00:00 PM +00:0011/9/2025 4:00:00 PM +00:00You're Invited to Our Open House! We look forward to welcoming you!Add to Calendar
Property Details
Home Type
- Condominium
Est. Annual Taxes
- $4,430
Year Built
- Built in 1984
HOA Fees
- $872 Monthly HOA Fees
Parking
- Assigned parking located at #G2-5/G2-201/Storage Bin #2205 in ROOM #1
- Garage Door Opener
- 2 Assigned Parking Spaces
Property Views
- Panoramic
- Scenic Vista
Home Design
- Contemporary Architecture
- Entry on the 22nd floor
- Brick Exterior Construction
Interior Spaces
- 1,638 Sq Ft Home
- Property has 1 Level
- Open Floorplan
- Dining Area
- Exterior Cameras
Kitchen
- Electric Oven or Range
- Stove
- Range Hood
- Dishwasher
- Stainless Steel Appliances
- Disposal
Bedrooms and Bathrooms
- 3 Main Level Bedrooms
- En-Suite Bathroom
- 2 Full Bathrooms
Laundry
- Dryer
- Washer
Utilities
- Central Air
- Heat Pump System
- Vented Exhaust Fan
- Natural Gas Water Heater
Additional Features
- Halls are 36 inches wide or more
- Property is in very good condition
Listing and Financial Details
- Assessor Parcel Number 0623 12N 2205
Community Details
Overview
- $300 Elevator Use Fee
- Association fees include exterior building maintenance, management, snow removal, trash, water, sauna, common area maintenance, pest control, reserve funds
- High-Rise Condominium
- Skyline Square Condominium Condos
- Skyline Square Condo Community
- Skyline Square Condo Subdivision
Amenities
- Concierge
- Picnic Area
- Common Area
- Billiard Room
- Party Room
- Community Library
- Elevator
Recreation
Pet Policy
- No Pets Allowed
Security
- Security Service
- Front Desk in Lobby
- Fire and Smoke Detector
- Fire Sprinkler System
Map
About Skyline Square North and South
Home Values in the Area
Average Home Value in this Area
Tax History
| Year | Tax Paid | Tax Assessment Tax Assessment Total Assessment is a certain percentage of the fair market value that is determined by local assessors to be the total taxable value of land and additions on the property. | Land | Improvement |
|---|---|---|---|---|
| 2025 | $4,269 | $383,250 | $77,000 | $306,250 |
| 2024 | $4,269 | $368,510 | $74,000 | $294,510 |
| 2023 | $3,999 | $354,340 | $71,000 | $283,340 |
| 2022 | $4,012 | $350,830 | $70,000 | $280,830 |
| 2021 | $4,117 | $350,830 | $70,000 | $280,830 |
| 2020 | $3,992 | $337,340 | $67,000 | $270,340 |
| 2019 | $3,629 | $306,670 | $61,000 | $245,670 |
| 2018 | $3,712 | $322,810 | $65,000 | $257,810 |
| 2017 | $3,637 | $313,300 | $63,000 | $250,300 |
| 2016 | $3,630 | $313,300 | $63,000 | $250,300 |
| 2015 | $3,496 | $313,300 | $63,000 | $250,300 |
| 2014 | $3,354 | $301,250 | $60,000 | $241,250 |
Purchase History
| Date | Type | Sale Price | Title Company |
|---|---|---|---|
| Deed | $359,000 | New World Title & Escrow | |
| Warranty Deed | $325,000 | -- | |
| Warranty Deed | $300,000 | -- |
Mortgage History
| Date | Status | Loan Amount | Loan Type |
|---|---|---|---|
| Previous Owner | $308,750 | New Conventional | |
| Previous Owner | $285,000 | New Conventional |
Source: Bright MLS
MLS Number: VAFX2276512
APN: 0623-12N-2205
- 5505 Seminary Rd Unit 1608N
- 5505 Seminary Rd Unit 905N
- 5505 Seminary Rd Unit 2405N
- 5565 Seminary Rd Unit 214
- 5565 Seminary Rd Unit 206
- 5501 Seminary Rd Unit 804S
- 5501 Seminary Rd Unit 114S
- 5501 Seminary Rd Unit 2606S
- 5501 Seminary Rd Unit 1107S
- 3713 S George Mason Dr Unit 1115 W
- 3713 S George Mason Dr Unit 1204W
- 3713 S George Mason Dr Unit 716
- 3713 S George Mason Dr Unit 904W
- 3713 S George Mason Dr Unit T5
- 3709 S George Mason Dr Unit 1203-E
- 3709 S George Mason Dr Unit 114
- 3709 S George Mason Dr Unit T3E
- 3701 S George Mason Dr Unit 401N
- 3701 S George Mason Dr Unit 1915N
- 3701 S George Mason Dr Unit 315N
- 5505 Seminary Rd Unit 2413N
- 5505 Seminary Rd Unit 1701N
- 5505 Seminary Rd Unit 2211N
- 5505 Seminary Rd
- 5565 Seminary Rd Unit 104
- 5501 Seminary Rd Unit 214S
- 5501 Seminary Rd Unit 2006S
- 5201 Leesburg Pike Unit 429.1408729
- 5201 Leesburg Pike Unit 433.1408730
- 5201 Leesburg Pike Unit 430.1408734
- 5201 Leesburg Pike Unit 642.1408747
- 5201 Leesburg Pike Unit 829.1408741
- 5201 Leesburg Pike Unit 437.1408731
- 5201 Leesburg Pike Unit 835.1408742
- 5201 Leesburg Pike Unit 1038.1408749
- 5201 Leesburg Pike Unit 436.1408735
- 5201 Leesburg Pike Unit 641.1408753
- 5201 Leesburg Pike Unit 635.1408740
- 5201 Leesburg Pike Unit 1029.1408743
- 5201 Leesburg Pike Unit 1039.1408756
