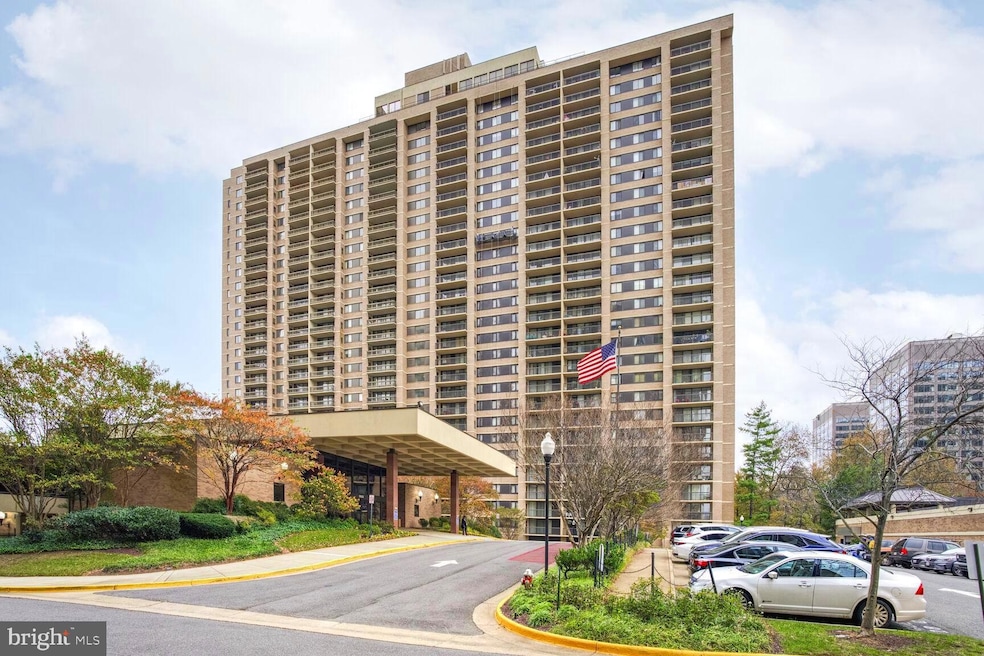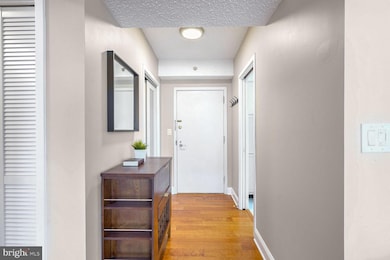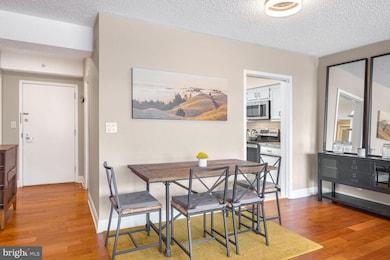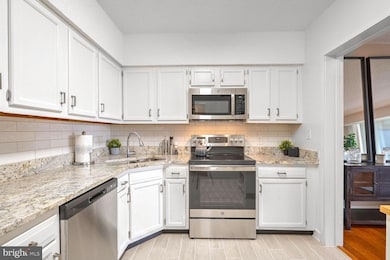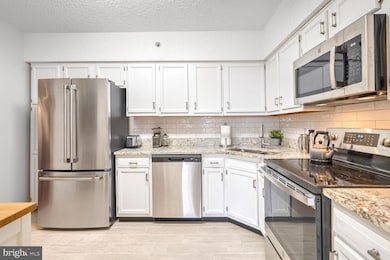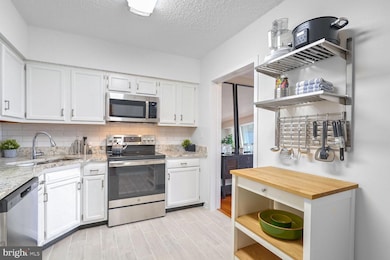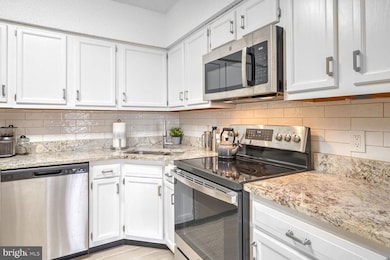
Skyline Square North and South 5505 Seminary Rd Unit 906N Falls Church, VA 22041
Highlights
- Concierge
- 24-Hour Security
- City View
- Fitness Center
- Rooftop Deck
- 3-minute walk to Skyline Park
About This Home
As of February 2025This renovated unit in Skyline Square is turn-key! In 2021, the kitchen was completely redone with new cabinets, granite counters, tile backsplash, and stainless-steel GE appliances. The full bath has a granite-topped vanity with two sinks, and a custom tiled shower with built-in bench. The spacious balcony overlooks Skyline Park! The Primary Bedroom has two closets, including a walk-in! Additional upgrades include: hardwood floors throughout, LED lighting, elegant baseboard molding. The Heat Pump was replaced in 2021, and washer/dryer are located in the unit! This unit has assigned storage in the building, and one assigned garage space. The Skyline Square community has incredible amenities - an outdoor swimming pool, two rooftop party rooms and roof decks, exercise rooms, sauna and steam rooms, library, and game rooms including billiards and ping pong. They also offer an on-site car wash, EV charging stations, and ample guest parking. From this location, residents are just blocks from the restaurants, stores, and amenities of Baily's Crossroads! Get around NoVA and into the District easily with quick access to I-395, King Street, and Route 50. Close to Shirlington, Alexandria NoVA Campus, the Pentagon, Crystal City, Old Town Alexandria, HQ2 and more!
Last Agent to Sell the Property
Century 21 Redwood Realty License #0225093103 Listed on: 11/20/2024

Property Details
Home Type
- Condominium
Est. Annual Taxes
- $3,266
Year Built
- Built in 1984
Lot Details
- Sprinkler System
- Property is in excellent condition
HOA Fees
- $491 Monthly HOA Fees
Parking
- Electric Vehicle Home Charger
- Parking Storage or Cabinetry
- Lighted Parking
- Garage Door Opener
- Parking Space Conveys
- Secure Parking
Property Views
- Park or Greenbelt
Home Design
- Contemporary Architecture
Interior Spaces
- 994 Sq Ft Home
- Property has 1 Level
- Window Treatments
- Combination Dining and Living Room
- Wood Flooring
Kitchen
- Electric Oven or Range
- Stove
- Microwave
- Dishwasher
- Upgraded Countertops
- Disposal
Bedrooms and Bathrooms
- 2 Bedrooms
- Walk-In Closet
- 1 Full Bathroom
- Walk-in Shower
Laundry
- Laundry in unit
- Dryer
- Washer
Home Security
- Exterior Cameras
- Surveillance System
Outdoor Features
- Rooftop Deck
- Exterior Lighting
- Outdoor Storage
Schools
- Parklawn Elementary School
- Glasgow Middle School
- Justice High School
Utilities
- Central Air
- Heat Pump System
- Vented Exhaust Fan
- Natural Gas Water Heater
Additional Features
- Accessible Elevator Installed
- Urban Location
Listing and Financial Details
- Assessor Parcel Number 0623 12N 0906
Community Details
Overview
- Association fees include exterior building maintenance, fiber optics available, lawn care front, lawn care rear, lawn care side, lawn maintenance, management, insurance, parking fee, pool(s), reserve funds, road maintenance, sewer, snow removal, trash, water, sauna
- High-Rise Condominium
- Skyline Square Condominium Condos
- Skyline Square Condo Subdivision, Aurora Floorplan
- Skyline Square Community
- Property Manager
Amenities
- Concierge
- Common Area
- Billiard Room
- Community Center
- Meeting Room
- Party Room
- Community Library
Recreation
Pet Policy
- No Pets Allowed
Security
- 24-Hour Security
- Front Desk in Lobby
- Resident Manager or Management On Site
- Fire and Smoke Detector
- Fire Sprinkler System
Ownership History
Purchase Details
Home Financials for this Owner
Home Financials are based on the most recent Mortgage that was taken out on this home.Purchase Details
Home Financials for this Owner
Home Financials are based on the most recent Mortgage that was taken out on this home.Purchase Details
Home Financials for this Owner
Home Financials are based on the most recent Mortgage that was taken out on this home.Purchase Details
Home Financials for this Owner
Home Financials are based on the most recent Mortgage that was taken out on this home.Similar Homes in Falls Church, VA
Home Values in the Area
Average Home Value in this Area
Purchase History
| Date | Type | Sale Price | Title Company |
|---|---|---|---|
| Bargain Sale Deed | $353,000 | Stewart Title Guaranty Company | |
| Bargain Sale Deed | $353,000 | Stewart Title Guaranty Company | |
| Bargain Sale Deed | $353,000 | None Listed On Document | |
| Deed | $300,000 | First American Title Ins Co | |
| Warranty Deed | $257,620 | -- |
Mortgage History
| Date | Status | Loan Amount | Loan Type |
|---|---|---|---|
| Previous Owner | $342,410 | New Conventional | |
| Previous Owner | $270,000 | New Conventional | |
| Previous Owner | $169,000 | New Conventional | |
| Previous Owner | $25,000 | Credit Line Revolving | |
| Previous Owner | $206,080 | New Conventional |
Property History
| Date | Event | Price | Change | Sq Ft Price |
|---|---|---|---|---|
| 02/10/2025 02/10/25 | Sold | $353,000 | +0.9% | $355 / Sq Ft |
| 11/20/2024 11/20/24 | For Sale | $349,900 | -- | $352 / Sq Ft |
Tax History Compared to Growth
Tax History
| Year | Tax Paid | Tax Assessment Tax Assessment Total Assessment is a certain percentage of the fair market value that is determined by local assessors to be the total taxable value of land and additions on the property. | Land | Improvement |
|---|---|---|---|---|
| 2024 | $3,267 | $281,970 | $56,000 | $225,970 |
| 2023 | $3,120 | $276,440 | $55,000 | $221,440 |
| 2022 | $3,130 | $273,700 | $55,000 | $218,700 |
| 2021 | $2,806 | $239,140 | $48,000 | $191,140 |
| 2020 | $2,695 | $227,750 | $46,000 | $181,750 |
| 2019 | $2,501 | $211,290 | $43,000 | $168,290 |
| 2018 | $2,449 | $212,990 | $43,000 | $169,990 |
| 2017 | $2,403 | $207,010 | $41,000 | $166,010 |
| 2016 | $2,398 | $207,010 | $41,000 | $166,010 |
| 2015 | $2,310 | $207,010 | $41,000 | $166,010 |
| 2014 | $2,426 | $217,910 | $44,000 | $173,910 |
Agents Affiliated with this Home
-
S
Seller's Agent in 2025
Shelly Porter
Century 21 Redwood Realty
-
K
Buyer's Agent in 2025
Keith James
Keller Williams Capital Properties
About Skyline Square North and South
Map
Source: Bright MLS
MLS Number: VAFX2211350
APN: 0623-12N-0906
- 5505 Seminary Rd Unit 709N
- 5505 Seminary Rd Unit 1707N
- 5505 Seminary Rd Unit 905N
- 5505 Seminary Rd Unit 1516N
- 5505 Seminary Rd Unit 505N
- 5501 Seminary Rd Unit 214S
- 5501 Seminary Rd Unit 804S
- 5501 Seminary Rd Unit 904 S
- 3702 Paul St
- 3713 S George Mason Dr Unit T2W
- 3713 S George Mason Dr Unit 1204W
- 3713 S George Mason Dr Unit T5
- 3713 S George Mason Dr Unit 713
- 3709 S George Mason Dr Unit 1109E
- 3709 S George Mason Dr Unit 1106 E
- 3709 S George Mason Dr Unit 114
- 5212 Dover Place
- 3701 S George Mason Dr Unit 315N
- 3701 S George Mason Dr Unit 2112N
- 3701 S George Mason Dr Unit 101N
