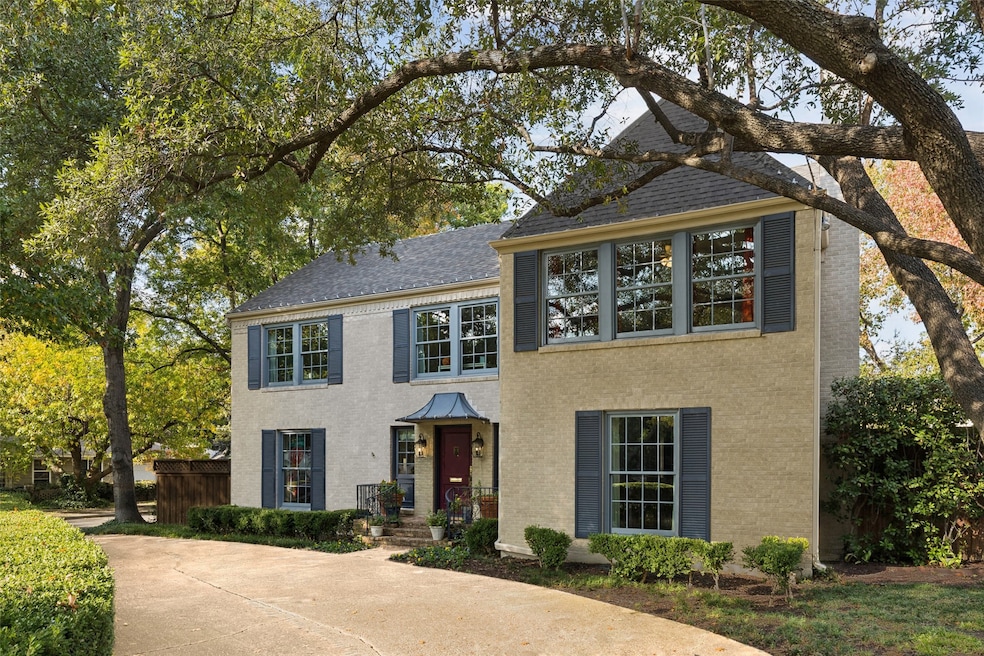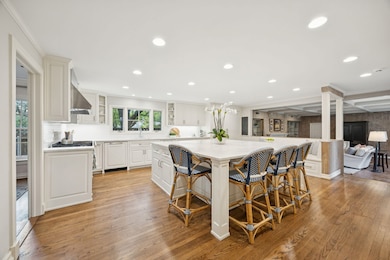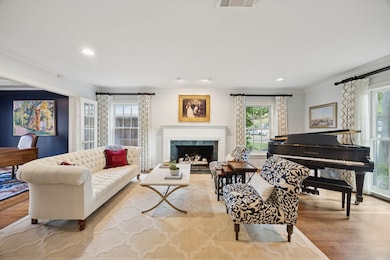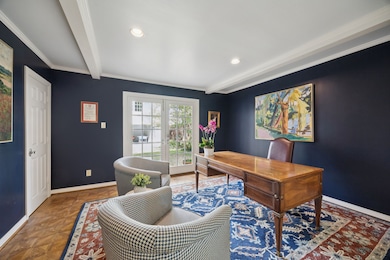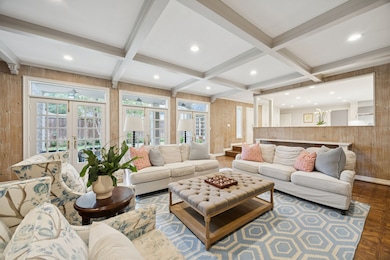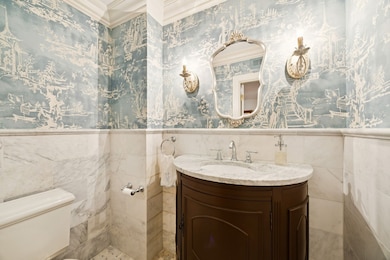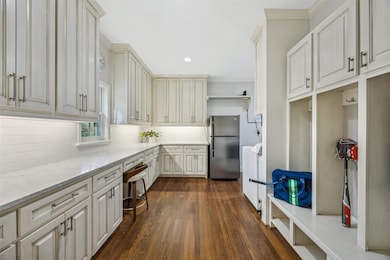5505 W University Blvd Dallas, TX 75209
Greenway Parks NeighborhoodEstimated payment $10,894/month
Highlights
- Built-In Refrigerator
- Fireplace in Bedroom
- Wood Flooring
- Dual Staircase
- Traditional Architecture
- Corner Lot
About This Home
Nestled on a beautifully landscaped 0.236-acre corner lot in beloved Greenway Crest, this gracious home blends classic 1940s architecture with the comfort and function of modern living. Thoughtfully expanded and meticulously maintained, it offers over 4,600 square feet of warm, inviting spaces designed for gathering and relaxing. Sunlit formals, rich wood flooring, and timeless details welcome you inside. The heart of the home is the oversized kitchen—anchored by a honed quartzite island—with crisp white shaker cabinetry, Sub-Zero refrigeration, dual dishwashers, a Hallman gas range, and a cleverly designed appliance cabinet. Seamless flow into the dining areas and large living room creates an effortlessly livable space for everyday meals or elegant entertaining. Upstairs, the serene primary suite is a true retreat with a cozy fireplace, sitting area, private balcony, dual vanities, separate shower and tub, and a custom walk-in closet. A dedicated office and oversized utility room with built-ins add convenience and flexibility, while the separate 660-square-foot guest quarters offer endless options—private office, guest suite, or additional gathering space. Outside, a covered patio overlooks the private yard, framed by a stained board-on-board fence and mature landscaping. Set in one of Dallas’ most charming enclaves—minutes to Inwood Village and convenient to top private schools—5505 West University delivers a rare blend of character, comfort, and prime location.
Listing Agent
Allie Beth Allman & Assoc. Brokerage Phone: 214-202-2660 License #0672151 Listed on: 11/20/2025

Co-Listing Agent
Allie Beth Allman & Assoc. Brokerage Phone: 214-202-2660 License #0605624
Open House Schedule
-
Saturday, November 22, 20253:00 to 5:00 pm11/22/2025 3:00:00 PM +00:0011/22/2025 5:00:00 PM +00:00Add to Calendar
-
Sunday, November 23, 20253:00 to 5:00 pm11/23/2025 3:00:00 PM +00:0011/23/2025 5:00:00 PM +00:00Add to Calendar
Home Details
Home Type
- Single Family
Est. Annual Taxes
- $19,822
Year Built
- Built in 1941
Lot Details
- 10,280 Sq Ft Lot
- Lot Dimensions are 68x151
- Wood Fence
- Electric Fence
- Landscaped
- Corner Lot
- Sprinkler System
- Few Trees
- Private Yard
- Back Yard
Home Design
- Traditional Architecture
- Brick Exterior Construction
- Pillar, Post or Pier Foundation
- Slab Foundation
- Composition Roof
Interior Spaces
- 4,630 Sq Ft Home
- 2-Story Property
- Dual Staircase
- Built-In Features
- Paneling
- Ceiling Fan
- Chandelier
- Decorative Lighting
- Gas Log Fireplace
- Window Treatments
- Living Room with Fireplace
- 3 Fireplaces
- Home Security System
- Laundry in Utility Room
Kitchen
- Eat-In Kitchen
- Built-In Gas Range
- Microwave
- Built-In Refrigerator
- Dishwasher
- Kitchen Island
- Trash Compactor
- Disposal
Flooring
- Wood
- Carpet
- Ceramic Tile
Bedrooms and Bathrooms
- 5 Bedrooms
- Fireplace in Bedroom
- Walk-In Closet
- Double Vanity
Parking
- 2 Detached Carport Spaces
- Circular Driveway
- Electric Gate
Outdoor Features
- Balcony
- Covered Patio or Porch
- Terrace
- Outdoor Storage
- Rain Gutters
Schools
- Polk Elementary School
- Jefferson High School
Utilities
- Cooling Available
- Heating System Uses Natural Gas
- High Speed Internet
- Cable TV Available
Community Details
- Greenway Crest 02 Subdivision
Listing and Financial Details
- Legal Lot and Block 1 / 14850
- Assessor Parcel Number 00000343210000000
Map
Home Values in the Area
Average Home Value in this Area
Tax History
| Year | Tax Paid | Tax Assessment Tax Assessment Total Assessment is a certain percentage of the fair market value that is determined by local assessors to be the total taxable value of land and additions on the property. | Land | Improvement |
|---|---|---|---|---|
| 2025 | $19,822 | $1,467,810 | $821,280 | $646,530 |
| 2024 | $19,822 | $1,467,810 | $821,280 | $646,530 |
| 2023 | $19,822 | $1,002,610 | $340,000 | $662,610 |
| 2022 | $25,069 | $1,002,610 | $340,000 | $662,610 |
| 2021 | $25,609 | $970,780 | $340,000 | $630,780 |
| 2020 | $26,336 | $970,780 | $340,000 | $630,780 |
| 2019 | $27,621 | $970,780 | $340,000 | $630,780 |
| 2018 | $25,322 | $931,230 | $340,000 | $591,230 |
| 2017 | $21,131 | $931,230 | $340,000 | $591,230 |
| 2016 | $23,073 | $848,490 | $340,000 | $508,490 |
| 2015 | $15,802 | $765,680 | $306,000 | $459,680 |
| 2014 | $15,802 | $688,660 | $204,000 | $484,660 |
Property History
| Date | Event | Price | List to Sale | Price per Sq Ft |
|---|---|---|---|---|
| 11/20/2025 11/20/25 | For Sale | $1,750,000 | -- | $378 / Sq Ft |
Purchase History
| Date | Type | Sale Price | Title Company |
|---|---|---|---|
| Vendors Lien | -- | Rtt | |
| Warranty Deed | -- | None Available |
Mortgage History
| Date | Status | Loan Amount | Loan Type |
|---|---|---|---|
| Open | $618,800 | New Conventional |
Source: North Texas Real Estate Information Systems (NTREIS)
MLS Number: 21111786
APN: 00000343210000000
- 5526 W University Blvd
- 5525 Wateka Dr
- 5416 Glenwick Ln
- 4524 Emerson Ave Unit 2
- 4518 University Blvd Unit A
- 5338 W University Blvd
- 4437 University Blvd
- 4508 University Blvd Unit D
- 5321 Emerson Ave
- 5311 W University Blvd
- 5349 Drane Dr
- 5305 Emerson Ave
- 4434 Glenwick Ln
- 4420 Stanhope St
- 7419 Robin Rd
- 7503 Robin Rd
- 4436 Hyer St
- 4524 Normandy Ave
- 5622 W Amherst Ave
- 7611 Robin Rd
- 4529 Emerson Ave Unit 8
- 4508 University Blvd Unit D
- 7640 W Greenway Blvd Unit 2D
- 7640 W Greenway Blvd Unit 2C
- 4520 Glenwick Ln
- 4536 Glenwick Ln
- 4501 Druid Ln
- 4501 Druid Ln Unit 320
- 4510 Druid Ln Unit 105
- 7414 Robin Rd
- 4333 Glenwick Ln
- 4318 University Blvd Unit B
- 7519 Robin Rd
- 5042 W University Blvd
- 4303 Emerson Ave
- 7619 Robin Rd
- 4418 Normandy Ave
- 4241 Emerson Ave
- 4404 Hyer St
- 6001 Armstrong Pkwy
