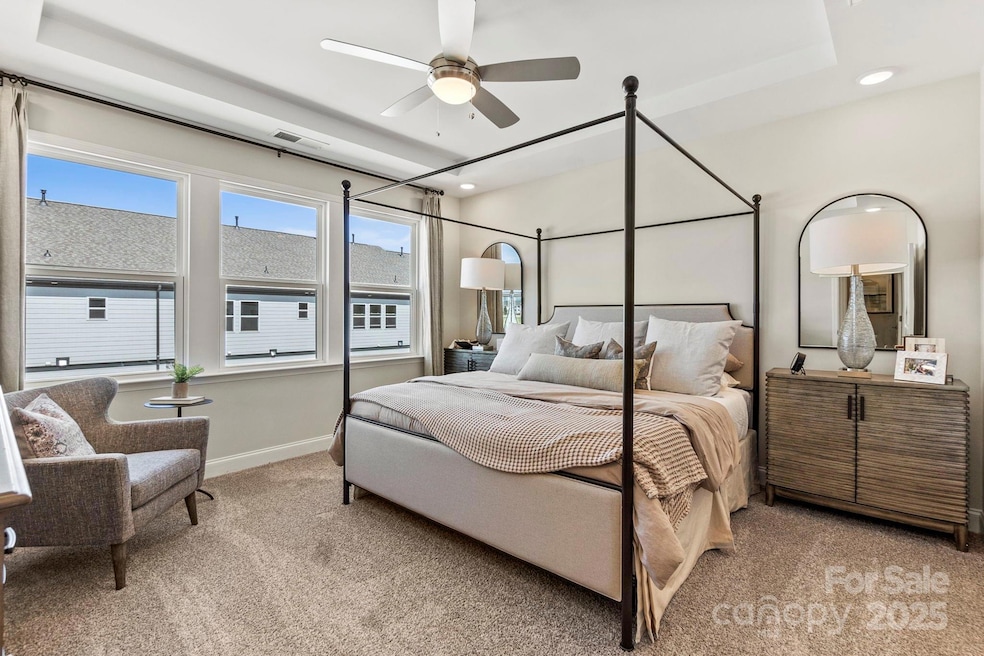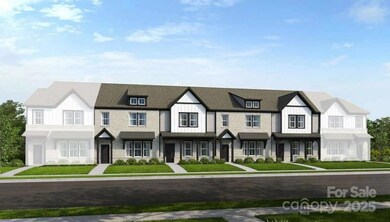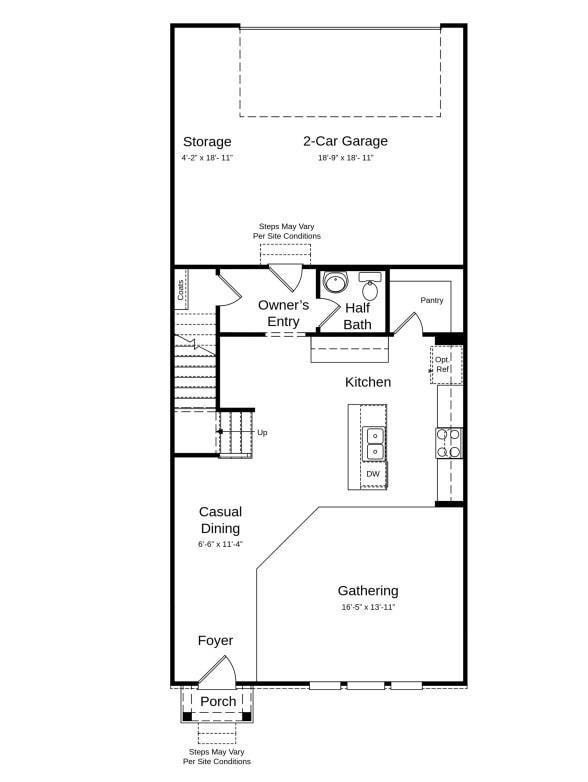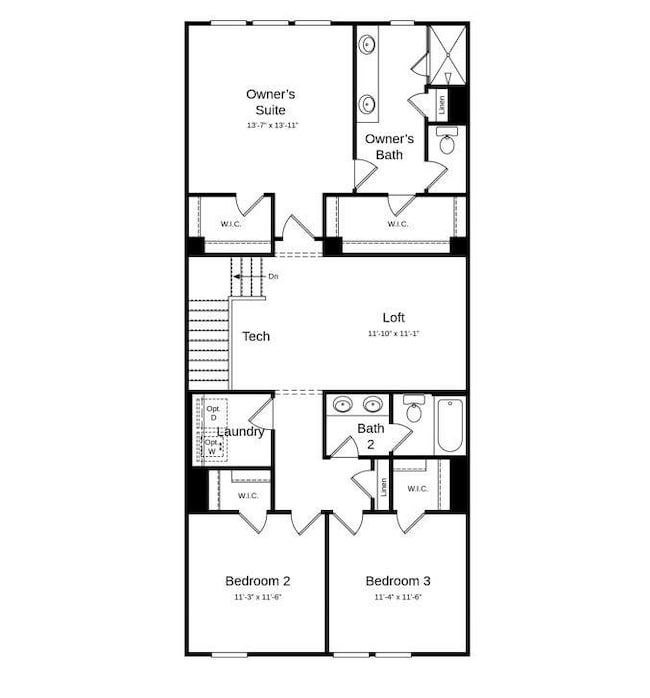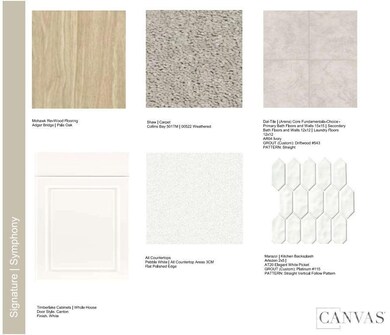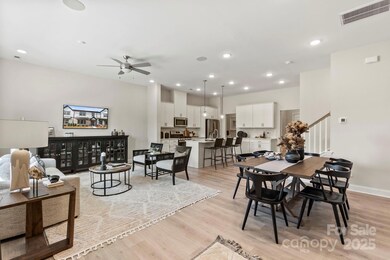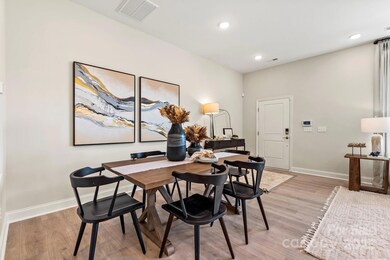5505 Wolfpack Alley Indian Land, SC 29707
Estimated payment $2,847/month
Highlights
- Under Construction
- Walk-In Pantry
- Walk-In Closet
- Van Wyck Elementary School Rated A-
- 2 Car Attached Garage
- Tile Flooring
About This Home
What's Special: Loft | Extra Garage Storage | White Cabinets. New Construction - December Completion! Built by America's Most Trusted Homebuilder. Welcome to the Aspen at 5505 Wolfpack Alley in Terraces at the Exchange! This stylish new two-story townhome is designed for comfort and convenience. Step inside the welcoming foyer and discover an open layout where the great room, dining area, and kitchen flow seamlessly together, perfect for everyday living and entertaining. The kitchen shines with a center island and walk-in pantry, offering plenty of space for meal prep and storage. Just beyond the main living area, you’ll find a powder room and easy access to the garage. Upstairs, the inviting layout includes a versatile loft, ideal for game nights and a tech space. Two secondary bedrooms share a full bath, while the private primary suite features a spa-inspired en-suite bath and two walk-in closets for exceptional storage. A conveniently located laundry room completes the second floor. Residents will enjoy walkability to The Exchange, a brand-new development featuring Lowe’s Foods, Costco, Cold Stone Creamery, Club Pilates, Hollywood Feed, Halal Street Food, and more. Located off Highway 521, you’ll have easy access to I-485, I-77, and I-85. The area is thriving with nearby destinations like Swig and CrossRidge shopping center—home to Target and , and the Promenade at Carolina Reserve, offering T.J. Maxx, HomeGoods, Starbucks, Crumbl, and more. Plus, Charlotte Douglas International Airport is just 30 miles away, making travel a breeze. Additional Highlights Include: Quartz countertops and Revwood flooring. Photos are for representative purposes only. MLS#4317014
Listing Agent
Taylor Morrison of Carolinas Inc Brokerage Email: wwilkinson@taylormorrison.com License #255410 Listed on: 11/06/2025
Townhouse Details
Home Type
- Townhome
Year Built
- Built in 2025 | Under Construction
HOA Fees
- $195 Monthly HOA Fees
Parking
- 2 Car Attached Garage
- Rear-Facing Garage
- Garage Door Opener
- Driveway
- 2 Open Parking Spaces
Home Design
- Home is estimated to be completed on 12/31/25
- Entry on the 1st floor
- Brick Exterior Construction
- Slab Foundation
- Architectural Shingle Roof
- Metal Siding
Interior Spaces
- 2-Story Property
Kitchen
- Walk-In Pantry
- Oven
- Electric Range
- Microwave
- Plumbed For Ice Maker
- Dishwasher
- Kitchen Island
- Disposal
Flooring
- Carpet
- Laminate
- Tile
Bedrooms and Bathrooms
- 3 Bedrooms
- Walk-In Closet
Laundry
- Laundry on upper level
- Washer and Electric Dryer Hookup
Home Security
Schools
- Indian Land Elementary And Middle School
- Indian Land High School
Utilities
- Zoned Cooling
- Heat Pump System
- Cable TV Available
Listing and Financial Details
- Assessor Parcel Number 0010-00-029.09
Community Details
Overview
- Braesael Management Company Association, Phone Number (704) 847-3507
- Built by Taylor Morrison
- Terraces At The Exchange Subdivision, Aspen Floorplan
- Mandatory home owners association
Security
- Carbon Monoxide Detectors
Map
Home Values in the Area
Average Home Value in this Area
Property History
| Date | Event | Price | List to Sale | Price per Sq Ft |
|---|---|---|---|---|
| 11/07/2025 11/07/25 | For Sale | $422,279 | -- | $211 / Sq Ft |
Source: Canopy MLS (Canopy Realtor® Association)
MLS Number: 4317014
- 5507 Wolfpack Alley
- 5511 Wolfpack Alley
- 5513 Wolfpack Alley
- 5515 Wolfpack Alley
- 5517 Wolfpack Alley
- Vail II Plan at The Exchange - Terraces 21' Lots
- Breckenridge II Plan at The Exchange - Terraces 21' Lots
- Aspen Plan at The Exchange - Terraces 24' Lots
- Avon Plan at The Exchange - Terraces 24' Lots
- 3806 Amalia Place
- 4773 Darcey Way
- 3049 Hartson Pointe Dr
- 5635 de Vere Dr
- 2290 Hanover Dr
- 5645 de Vere Dr Unit 103 Blayre
- 2296 Hanover Ct
- 5661 de Vere Dr
- 6006 Cadence Ln
- 3129 Hartson Pointe Dr
- 8033 Long House Ln
- 1010 Eagles Nest Ln
- 3824 Amalia Place
- 2290 Hanover Dr
- 2290 Hanover Ct
- 5661 de Vere Dr
- 5209 Craftsman Dr Unit 100-310.1411707
- 5209 Craftsman Dr Unit 500-301.1411705
- 5209 Craftsman Dr Unit 500-401.1411708
- 5209 Craftsman Dr Unit 100-417.1407931
- 5209 Craftsman Dr Unit 100-302.1407930
- 5209 Craftsman Dr Unit 700-310.1411704
- 5209 Craftsman Dr Unit 100-226.1407928
- 5209 Craftsman Dr Unit 100-317.1407926
- 5209 Craftsman Dr Unit 400-203.1407927
- 5209 Craftsman Dr Unit 600-300.1411710
- 5209 Craftsman Dr Unit 300-410.1411706
- 5209 Craftsman Dr Unit 700-300.1411709
- 5209 Craftsman Dr
- 2001 Cramer Cir
- 2040 Donaldson St
