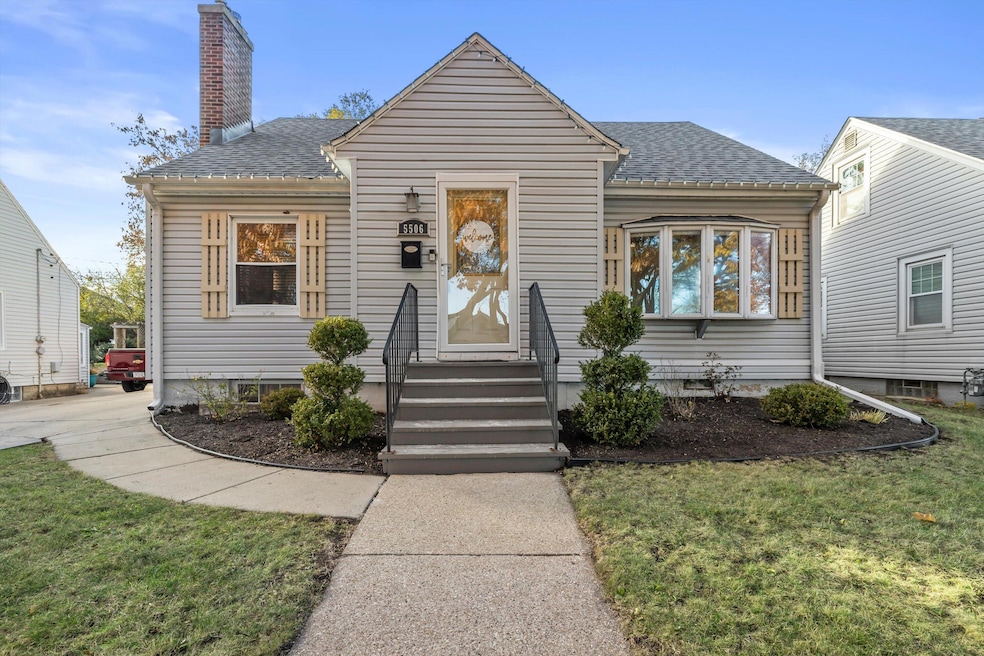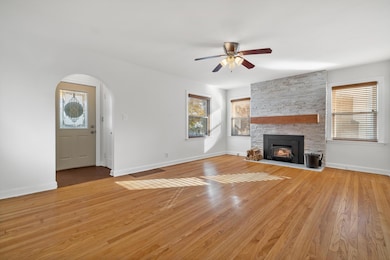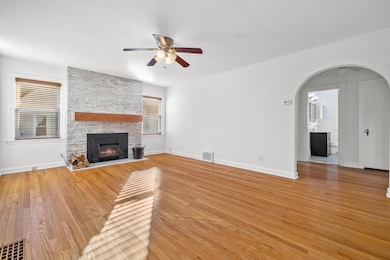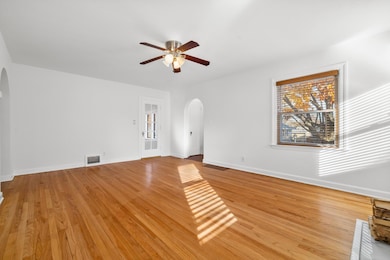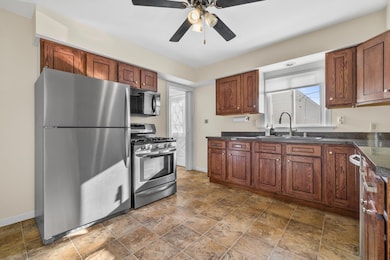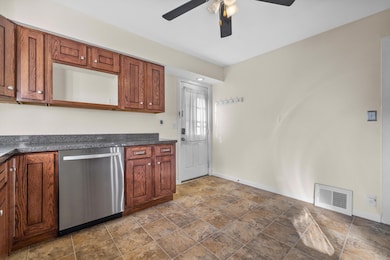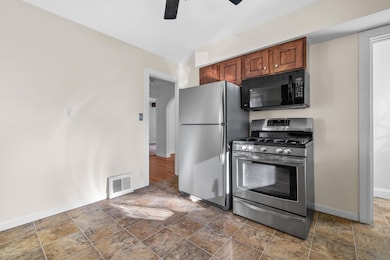5506 35th Ave Kenosha, WI 53144
McKinley NeighborhoodEstimated payment $1,839/month
Highlights
- Cape Cod Architecture
- Property is near public transit
- Fenced Yard
- Deck
- Vaulted Ceiling
- 2 Car Detached Garage
About This Home
Adorable 3 bedroom, 1.5 bath Cape Cod featuring charm and thoughtful updates throughout. Main floor offers hardwood floors, a cozy living room with natural fireplace and stone surround, and a primary bedroom with walk-in closet. The kitchen provides ample cabinetry, stainless steel appliances, and direct access to the fenced backyard with a new deckperfect for entertaining. An additional bedroom and full bath complete the main level. Upstairs you'll find a spacious third bedroom and convenient half bath. The partially finished basement includes durable epoxy flooring and great flex-space potential. Oversized 2-car garage rounds out this wonderful property. Roof approx 2 years old Furnace approx 5 years old Water Heater 2024 Deck & Landscape 2025 Alaskan Fireplace 2024
Listing Agent
Keller Williams Milwaukee South Shore License #75210-94 Listed on: 11/19/2025

Home Details
Home Type
- Single Family
Est. Annual Taxes
- $3,258
Lot Details
- 6,098 Sq Ft Lot
- Fenced Yard
Parking
- 2 Car Detached Garage
- Garage Door Opener
- Driveway
Home Design
- Cape Cod Architecture
- Poured Concrete
- Vinyl Siding
Interior Spaces
- Vaulted Ceiling
- Fireplace
- Partially Finished Basement
- Basement Fills Entire Space Under The House
Kitchen
- Oven
- Range
- Microwave
- Dishwasher
Bedrooms and Bathrooms
- 3 Bedrooms
- Walk-In Closet
Laundry
- Dryer
- Washer
Schools
- Forest Park Elementary School
- Bullen Middle School
- Bradford High School
Utilities
- Forced Air Heating and Cooling System
- Heating System Uses Natural Gas
- High Speed Internet
Additional Features
- Deck
- Property is near public transit
Listing and Financial Details
- Exclusions: Seller's Personal Property
- Assessor Parcel Number 0922236336016
Map
Home Values in the Area
Average Home Value in this Area
Tax History
| Year | Tax Paid | Tax Assessment Tax Assessment Total Assessment is a certain percentage of the fair market value that is determined by local assessors to be the total taxable value of land and additions on the property. | Land | Improvement |
|---|---|---|---|---|
| 2024 | $3,093 | $134,000 | $20,900 | $113,100 |
| 2023 | $3,093 | $134,000 | $20,900 | $113,100 |
| 2022 | $3,217 | $134,000 | $20,900 | $113,100 |
| 2021 | $3,333 | $134,000 | $20,900 | $113,100 |
| 2020 | $3,333 | $134,000 | $20,900 | $113,100 |
| 2019 | $3,201 | $134,000 | $20,900 | $113,100 |
| 2018 | $3,150 | $117,700 | $20,900 | $96,800 |
| 2017 | $3,058 | $117,700 | $20,900 | $96,800 |
| 2016 | $2,987 | $117,700 | $20,900 | $96,800 |
| 2015 | $3,077 | $116,200 | $22,900 | $93,300 |
| 2014 | $3,052 | $116,200 | $22,900 | $93,300 |
Property History
| Date | Event | Price | List to Sale | Price per Sq Ft |
|---|---|---|---|---|
| 11/19/2025 11/19/25 | For Sale | $299,900 | -- | $180 / Sq Ft |
Purchase History
| Date | Type | Sale Price | Title Company |
|---|---|---|---|
| Warranty Deed | $148,000 | -- |
Source: Metro MLS
MLS Number: 1943340
APN: 09-222-36-336-016
- 6011 37th Ave Unit Lower Unit
- 6118 24th Ave
- 6204 22nd Ave
- 4704 47th Ave
- 4613 21st Ave
- 3601 40th St
- 3315 40th St
- 3807 40th St
- 1923 63rd Unit 301
- 4520 18th Ave
- 7208 33rd Ave
- 5500 60th St
- 6726 20th Ave Unit 1 Main House
- 4420 17th Ave
- 5215 11th Ave
- 6013 12th Ave Unit 2nd floor
- 4042 Washington Rd
- 1023 44th St
- 3419 28th Ave
- 819 49th St Unit 4
