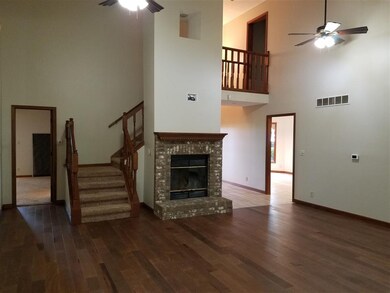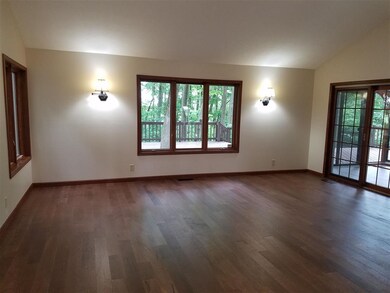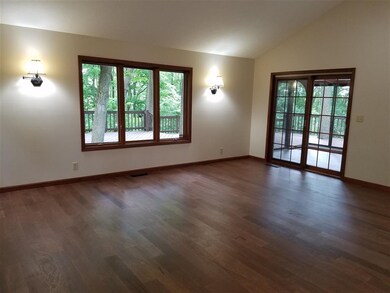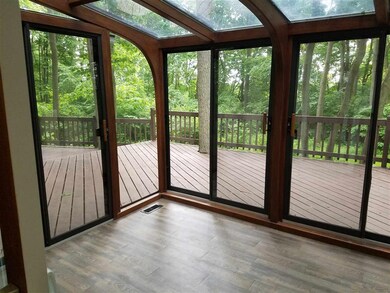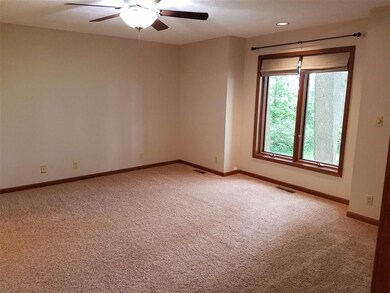
5506 E 430 S Lafayette, IN 47905
Highlights
- Primary Bedroom Suite
- Partially Wooded Lot
- Traditional Architecture
- Open Floorplan
- Vaulted Ceiling
- Backs to Open Ground
About This Home
As of October 2020Welcome to peace and serenity in 2 wooded acres only 5 minutes to town. This 5 bedroom, 3.5 bath home on a walk out basement has plenty of room for the whole family. Spacious kitchen boasts granite countertops, newer SS appliances, double oven, French door refrigerator, huge farm sink and a separate pantry. Large casement windows abound throughout to let in the beautiful wooded views and sunlight. New wood flooring in the vaulted great room. Main floor master suite offers soaker tub, walk in shower, large walk in closet. Large family/rec room in walk-out basement along with full bath and 2 bedrooms each with egress windows. Upstairs you'll find 2 additional bedrooms each with incredible views and a full bath. 2 car garage is double depth with a workshop behind. Huge bonus room has 38 linear feet of countertop space in a hobby area. Outside you'll find plenty of space for entertaining on the 1800 sq ft deck. Video tour available. Newer roof (2017), new vinyl siding (2020).
Home Details
Home Type
- Single Family
Est. Annual Taxes
- $2,522
Year Built
- Built in 1994
Lot Details
- 2.01 Acre Lot
- Backs to Open Ground
- Rural Setting
- Landscaped
- Irregular Lot
- Lot Has A Rolling Slope
- Partially Wooded Lot
Parking
- 2 Car Attached Garage
- Gravel Driveway
Home Design
- Traditional Architecture
- Brick Exterior Construction
- Poured Concrete
- Shingle Roof
- Asphalt Roof
- Stucco Exterior
Interior Spaces
- 2-Story Property
- Open Floorplan
- Woodwork
- Vaulted Ceiling
- Ceiling Fan
- Wood Burning Fireplace
- Entrance Foyer
- Great Room
- Living Room with Fireplace
- Workshop
- Storage In Attic
- Laundry on main level
Kitchen
- Eat-In Kitchen
- Kitchen Island
- Stone Countertops
- Disposal
Flooring
- Carpet
- Vinyl
Bedrooms and Bathrooms
- 5 Bedrooms
- Primary Bedroom Suite
- Walk-In Closet
- Double Vanity
- Bathtub With Separate Shower Stall
- Garden Bath
Finished Basement
- Walk-Out Basement
- 1 Bathroom in Basement
- 2 Bedrooms in Basement
- Natural lighting in basement
Home Security
- Carbon Monoxide Detectors
- Fire and Smoke Detector
Schools
- Dayton Elementary School
- Wainwright Middle School
- Mc Cutcheon High School
Utilities
- Forced Air Heating and Cooling System
- Propane
- Well
- Septic System
- Cable TV Available
Listing and Financial Details
- Assessor Parcel Number 79-12-18-200-008.000-012
Ownership History
Purchase Details
Home Financials for this Owner
Home Financials are based on the most recent Mortgage that was taken out on this home.Purchase Details
Home Financials for this Owner
Home Financials are based on the most recent Mortgage that was taken out on this home.Purchase Details
Home Financials for this Owner
Home Financials are based on the most recent Mortgage that was taken out on this home.Similar Homes in Lafayette, IN
Home Values in the Area
Average Home Value in this Area
Purchase History
| Date | Type | Sale Price | Title Company |
|---|---|---|---|
| Warranty Deed | -- | Columbia Title | |
| Warranty Deed | $318,000 | -- | |
| Warranty Deed | -- | -- |
Mortgage History
| Date | Status | Loan Amount | Loan Type |
|---|---|---|---|
| Open | $150,000 | Credit Line Revolving | |
| Closed | $34,764 | New Conventional | |
| Open | $414,315 | VA | |
| Previous Owner | $126,000 | New Conventional | |
| Previous Owner | $212,000 | New Conventional | |
| Previous Owner | $329,500 | New Conventional | |
| Previous Owner | $20,410 | Unknown | |
| Previous Owner | $19,000 | Unknown | |
| Previous Owner | $341,000 | Unknown | |
| Previous Owner | $17,500 | Unknown | |
| Previous Owner | $323,000 | Fannie Mae Freddie Mac | |
| Previous Owner | $15,000 | Fannie Mae Freddie Mac | |
| Previous Owner | $210,800 | Purchase Money Mortgage | |
| Previous Owner | $210,800 | Purchase Money Mortgage | |
| Closed | $26,350 | No Value Available |
Property History
| Date | Event | Price | Change | Sq Ft Price |
|---|---|---|---|---|
| 10/09/2020 10/09/20 | Sold | $405,000 | -2.4% | $88 / Sq Ft |
| 08/17/2020 08/17/20 | Price Changed | $415,000 | -2.4% | $91 / Sq Ft |
| 08/07/2020 08/07/20 | For Sale | $425,000 | 0.0% | $93 / Sq Ft |
| 08/07/2020 08/07/20 | Price Changed | $425,000 | +4.9% | $93 / Sq Ft |
| 06/12/2020 06/12/20 | Off Market | $405,000 | -- | -- |
| 06/12/2020 06/12/20 | Pending | -- | -- | -- |
| 06/05/2020 06/05/20 | For Sale | $399,900 | +50.9% | $87 / Sq Ft |
| 10/21/2015 10/21/15 | Sold | $265,000 | -11.7% | $58 / Sq Ft |
| 08/17/2015 08/17/15 | Pending | -- | -- | -- |
| 10/31/2014 10/31/14 | For Sale | $300,000 | -- | $65 / Sq Ft |
Tax History Compared to Growth
Tax History
| Year | Tax Paid | Tax Assessment Tax Assessment Total Assessment is a certain percentage of the fair market value that is determined by local assessors to be the total taxable value of land and additions on the property. | Land | Improvement |
|---|---|---|---|---|
| 2024 | $3,266 | $495,100 | $33,000 | $462,100 |
| 2023 | $3,057 | $478,500 | $33,000 | $445,500 |
| 2022 | $2,996 | $429,700 | $33,000 | $396,700 |
| 2021 | $2,527 | $374,600 | $33,000 | $341,600 |
| 2020 | $5,152 | $352,600 | $33,000 | $319,600 |
| 2019 | $2,537 | $353,400 | $33,000 | $320,400 |
| 2018 | $2,396 | $342,000 | $33,000 | $309,000 |
| 2017 | $2,325 | $329,500 | $33,000 | $296,500 |
| 2016 | $2,236 | $321,900 | $33,000 | $288,900 |
| 2014 | $1,963 | $291,200 | $33,000 | $258,200 |
| 2013 | $2,048 | $289,400 | $33,000 | $256,400 |
Agents Affiliated with this Home
-

Seller's Agent in 2020
Sarah Harrington
Keller Williams Lafayette
(765) 426-1906
108 Total Sales
-

Buyer's Agent in 2020
Kimberly Beazer
F.C. Tucker/Shook
(765) 491-8531
183 Total Sales
-

Seller's Agent in 2015
Cathy Russell
@properties
(765) 426-7000
704 Total Sales
-
J
Buyer's Agent in 2015
Jared Harrington
Keller Williams Lafayette
Map
Source: Indiana Regional MLS
MLS Number: 202020773
APN: 79-12-18-200-008.000-012
- 5504 E 430 S
- 7340 House St
- 3490 Goris Dr
- 3584 Collier Dr
- 4178 Tripoli Dr
- 281 Dayton Rd
- 4831 Leeward Ln
- 602 Horram Dr
- 3607 Regatta Dr
- 4501 Abbeyville Dr
- 736 Main St
- 757 South St
- 3591 Bamboo St
- 4366 Regatta Dr
- 4936 Abbeyville Dr
- 758 Jefferson St
- 740 Clifty Falls Ln
- 7660 Beth Ann Ln
- 4305 Fletcher Dr
- 4701 Peebleshire Ln


