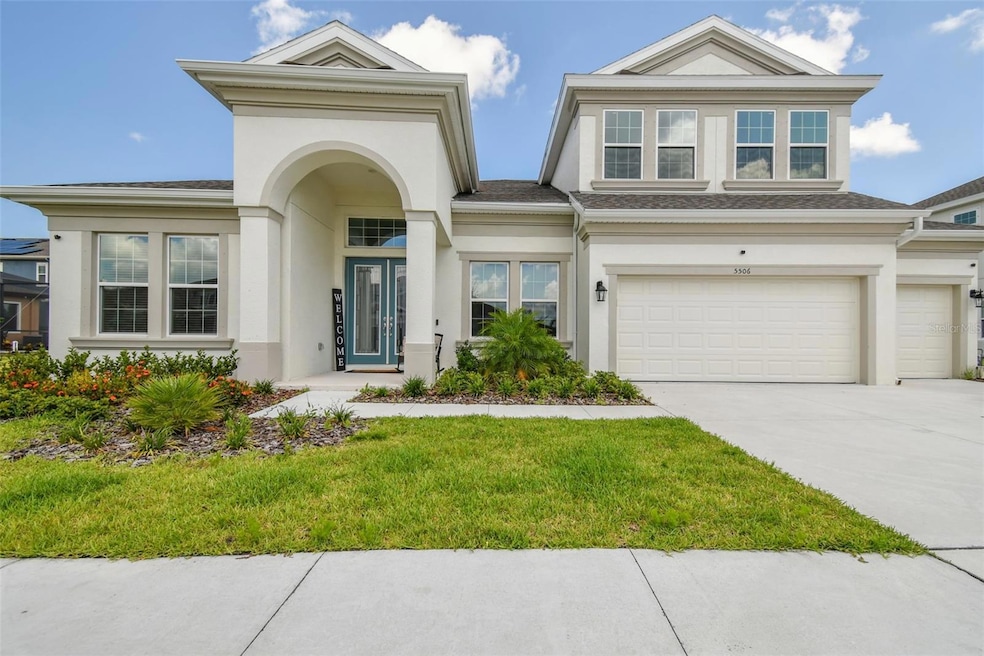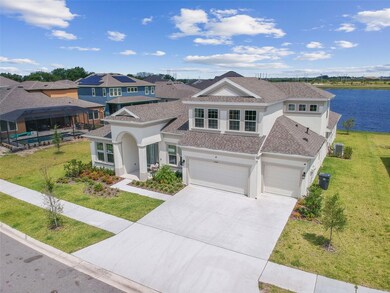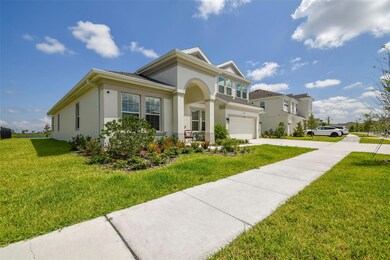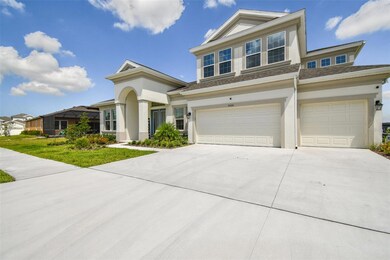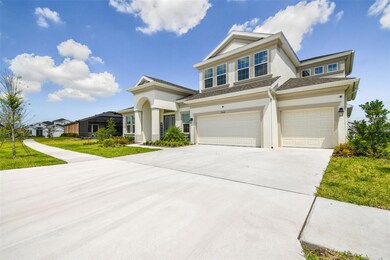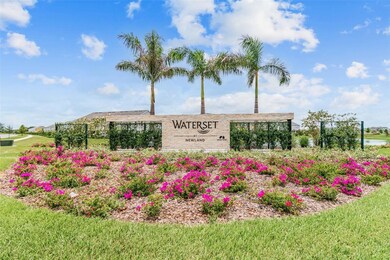5506 Madrigal Way Apollo Beach, FL 33572
Waterset NeighborhoodEstimated payment $4,913/month
Highlights
- Open Floorplan
- Main Floor Primary Bedroom
- Family Room Off Kitchen
- Cathedral Ceiling
- Stone Countertops
- 3 Car Attached Garage
About This Home
Under contract-accepting backup offers. MORTGAGE RATE INCENTIVE 2/1 BUYDOWN FROM OUR PREFERRED LENDER- a golden ticket to thousands in mortgage savings! Lock in lower rates for the first two years and watch your savings soar. Introducing the exceptional Key Largo II in Waterset, an award-winning two-tiered residence that's a host's dream. Step into grandeur with stunning 12-foot ceilings gracing the foyer, formal dining space, expansive living area, and beautiful kitchen. Revel in the seamless integration of living spaces, enhanced by a state-of-the-art kitchen showcasing quartz countertops, stainless steel appliances, and an expansive island. Immerse yourself in serene views through the impressive 16-foot sliding glass doors in the family lounge. The MASSIVE main floor owner's suite is accentuated with dual doors, ample closet space, a dedicated dressing area, and a lavish bath. Additional bedrooms offer ample space for relaxation. This home comes with TWO versatile BONUS rooms—one on each floor. You'll appreciate the spacious laundry/hobby room and the inviting outdoor ambiance under a sheltered lanai. Perfectly positioned in Waterset, beautiful pond view. You will love the 3-car garage, perfect for your cars and your toys! This home is steps away from a brand-new community center. Embrace the outdoors with walking/biking paths, basketball courts, and community pools. With swift access to I-75, the entire Tampa Bay region is within your reach.
Listing Agent
KELLER WILLIAMS REALTY- PALM H Brokerage Phone: 727-772-0772 License #3427692 Listed on: 10/12/2023

Home Details
Home Type
- Single Family
Est. Annual Taxes
- $5,858
Year Built
- Built in 2022
Lot Details
- 0.25 Acre Lot
- Lot Dimensions are 89.95x120
- South Facing Home
- Property is zoned PD
HOA Fees
- $7 Monthly HOA Fees
Parking
- 3 Car Attached Garage
Home Design
- Bi-Level Home
- Block Foundation
- Shingle Roof
- Stucco
Interior Spaces
- 3,911 Sq Ft Home
- Open Floorplan
- Cathedral Ceiling
- Ceiling Fan
- Sliding Doors
- Family Room Off Kitchen
- Combination Dining and Living Room
- Dryer
Kitchen
- Eat-In Kitchen
- Built-In Oven
- Cooktop with Range Hood
- Dishwasher
- Stone Countertops
- Disposal
Flooring
- Carpet
- Tile
- Luxury Vinyl Tile
Bedrooms and Bathrooms
- 5 Bedrooms
- Primary Bedroom on Main
- Walk-In Closet
- 4 Full Bathrooms
Eco-Friendly Details
- Reclaimed Water Irrigation System
Schools
- Doby Elementary School
- Eisenhower Middle School
- East Bay High School
Utilities
- Central Air
- Heat Pump System
- Thermostat
- Underground Utilities
- Electric Water Heater
- Cable TV Available
Community Details
- Kathy Parodi Association
- Waterset Ph 5A 2B & 5B 1 Subdivision
Listing and Financial Details
- Visit Down Payment Resource Website
- Legal Lot and Block 24 / 100
- Assessor Parcel Number U-26-31-19-C1V-000100-00024.0
- $2,775 per year additional tax assessments
Map
Home Values in the Area
Average Home Value in this Area
Tax History
| Year | Tax Paid | Tax Assessment Tax Assessment Total Assessment is a certain percentage of the fair market value that is determined by local assessors to be the total taxable value of land and additions on the property. | Land | Improvement |
|---|---|---|---|---|
| 2021 | $3,551 | $10,794 | $10,794 | $0 |
Property History
| Date | Event | Price | List to Sale | Price per Sq Ft | Prior Sale |
|---|---|---|---|---|---|
| 12/05/2023 12/05/23 | Under Contract | -- | -- | -- | |
| 12/04/2023 12/04/23 | Pending | -- | -- | -- | |
| 11/15/2023 11/15/23 | For Rent | $3,750 | 0.0% | -- | |
| 11/10/2023 11/10/23 | Price Changed | $839,900 | -1.2% | $215 / Sq Ft | |
| 10/30/2023 10/30/23 | Price Changed | $849,900 | -1.2% | $217 / Sq Ft | |
| 10/12/2023 10/12/23 | For Sale | $859,900 | +12.4% | $220 / Sq Ft | |
| 10/11/2022 10/11/22 | Sold | $764,819 | 0.0% | $196 / Sq Ft | View Prior Sale |
| 07/20/2022 07/20/22 | Pending | -- | -- | -- | |
| 07/20/2022 07/20/22 | For Sale | $764,819 | -- | $196 / Sq Ft |
Source: Stellar MLS
MLS Number: U8217206
APN: U-26-31-19-C1V-000100-00024.0
- 5519 Madrigal Way
- 5511 Del Coronado Dr
- 5547 Del Coronado Dr
- 5551 Del Coronado Dr
- 5313 Del Coronado Dr
- 5423 Del Coronado Dr
- 7109 Estero Ct
- 5405 Del Coronado Dr
- 5407 Tagalong Place
- 5418 Wayfarer Ave
- 5814 Silver Sun Dr
- 5426 Wayfarer Ave
- 5721 Silver Sun Dr
- 5486 Summer Sunset Dr
- 5822 Silver Sun Dr
- 5653 Del Coronado Dr
- 7530 Paradiso Dr
- 5640 Silver Sun Dr
- 6394 Roadstead Ct
- 7523 Paradiso Dr
