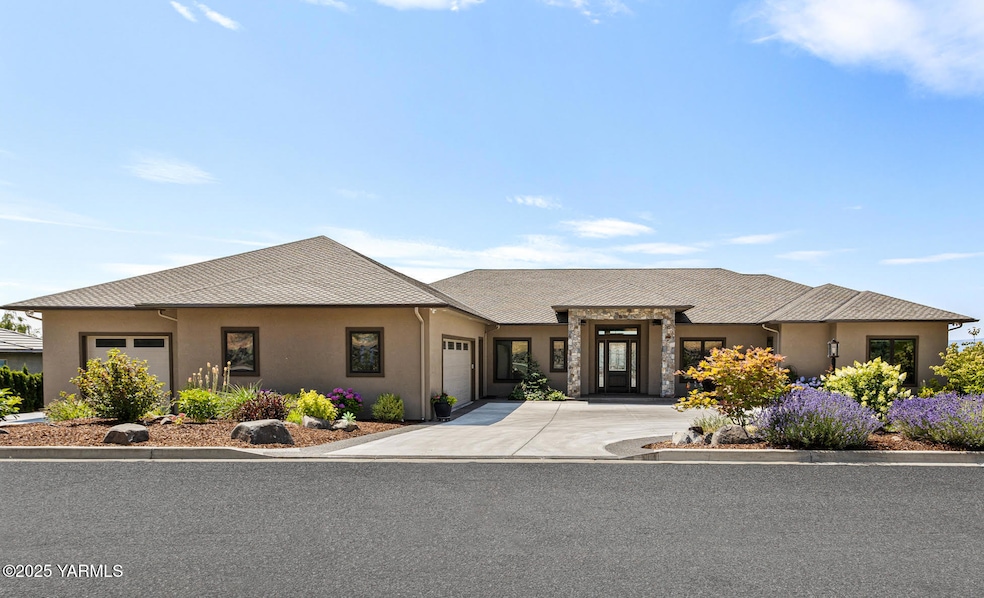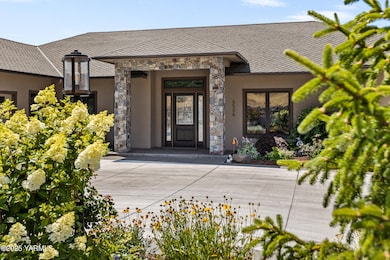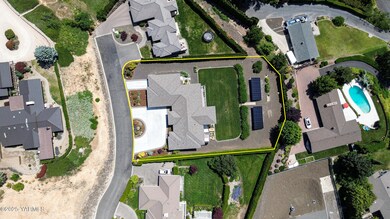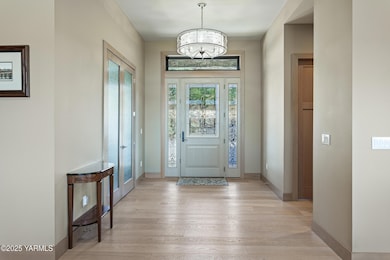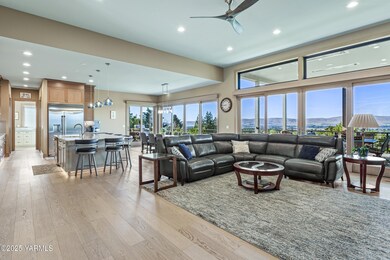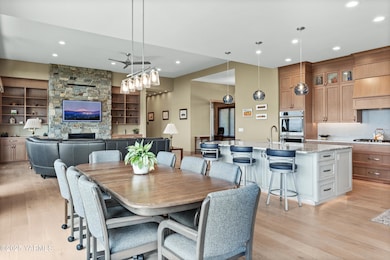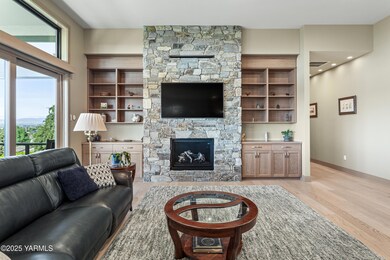
5506 Marilane St Yakima, WA 98908
West Valley NeighborhoodEstimated payment $8,859/month
Highlights
- Spa
- 0.68 Acre Lot
- Deck
- Solar Power System
- Landscaped Professionally
- Wood Flooring
About This Home
Welcome to 5506 Marilane St, an exceptional West Yakima home built in 2020. This remarkable home offers a rare blend of luxury, functionality, energy efficiency, and smart home features. With 4,189 finished square feet and a total of 5,153 SF including a workshop and garden shop, this custom one-story with daylight basement was thoughtfully designed with an emphasis on seamless indoor outdoor living, elevated comfort, and sophisticated attention to every detail The heart of the home is the stunning great room--anchored by a rock-faced fireplace and framed by expansive windows that capture panoramic valley and Mt. Adams views. The adjacent chef's kitchen features quartz countertops, GE Monogram appliances, a spacious island, a walk-in dream pantry, and a butler's pantry/mud room that connects to the expansive upper deck--perfect for indoor-outdoor entertaining year-round. The primary suite is a private retreat, complete with a luxurious bath, custom walk-in closet, and direct access to a deck with a hot tub and privacy screening. The main level also offers a dedicated office, a well-appointed guest suite, and a spacious laundry room with dual access. Downstairs, you'll find a family/rec room with a sliding door to the patio, a third bedroom, and a full bath, plus extensive storage in five separate storage areas. The 552 SF workshop and separate 442 SF garden shop -- both with mini-split heating and cooling -- offer flexible use as hobby spaces, studios, or potential guest quarters. Additional highlights include a 1,568 sq. ft. 4-car finished garage with EV charging capability and 60 solar panels that drastically reduce electric costs to an average of $12 per month. Set on a beautifully landscaped .68-acre lot with raised garden beds, berry trellises, and nearly 1,800 square feet of deck and patio space, this one-of-a-kind property combines comfort, sustainability, and beautiful living. Schedule a private showing today. See additional features in the ''more'' section.
Home Details
Home Type
- Single Family
Est. Annual Taxes
- $8,258
Year Built
- Built in 2020
Lot Details
- 0.68 Acre Lot
- Lot Dimensions are 130 x 200
- Partially Fenced Property
- Landscaped Professionally
- Irregular Lot
- Sprinkler System
- Garden
Home Design
- Concrete Foundation
- Frame Construction
- Composition Roof
- Stucco
Interior Spaces
- 5,153 Sq Ft Home
- 1-Story Property
- Wired For Data
- Gas Fireplace
- Mud Room
- Den
- Property Views
- Finished Basement
Kitchen
- Eat-In Kitchen
- Breakfast Bar
- Double Oven
- Indoor Grill
- Gas Range
- Range Hood
- Dishwasher
- Kitchen Island
- Disposal
Flooring
- Wood
- Carpet
- Concrete
- Tile
Bedrooms and Bathrooms
- 3 Bedrooms
- Walk-In Closet
- Primary Bathroom is a Full Bathroom
- Dual Sinks
Parking
- 4 Car Attached Garage
- Garage Door Opener
- Off-Street Parking
Eco-Friendly Details
- Solar Power System
Outdoor Features
- Spa
- Deck
- Exterior Lighting
Utilities
- Forced Air Heating and Cooling System
- Heating System Uses Gas
- Cable TV Available
Community Details
- The community has rules related to covenants, conditions, and restrictions
Listing and Financial Details
- Assessor Parcel Number 181316-43471
Map
Home Values in the Area
Average Home Value in this Area
Tax History
| Year | Tax Paid | Tax Assessment Tax Assessment Total Assessment is a certain percentage of the fair market value that is determined by local assessors to be the total taxable value of land and additions on the property. | Land | Improvement |
|---|---|---|---|---|
| 2025 | $8,258 | $890,000 | $71,900 | $818,100 |
| 2023 | $6,802 | $831,500 | $115,000 | $716,500 |
| 2022 | $7,937 | $743,100 | $87,800 | $655,300 |
| 2021 | $5,996 | $522,800 | $88,300 | $434,500 |
| 2019 | $614 | $56,400 | $56,400 | $0 |
| 2018 | $738 | $56,400 | $56,400 | $0 |
| 2017 | $697 | $56,400 | $56,400 | $0 |
| 2016 | $713 | $56,450 | $56,450 | $0 |
| 2015 | $713 | $56,450 | $56,450 | $0 |
| 2014 | $713 | $56,450 | $56,450 | $0 |
| 2013 | $713 | $56,450 | $56,450 | $0 |
Property History
| Date | Event | Price | Change | Sq Ft Price |
|---|---|---|---|---|
| 07/29/2025 07/29/25 | Pending | -- | -- | -- |
| 06/26/2025 06/26/25 | For Sale | $1,499,500 | -- | $291 / Sq Ft |
Purchase History
| Date | Type | Sale Price | Title Company |
|---|---|---|---|
| Warranty Deed | $150,000 | Valley Title Guarantee |
Similar Homes in Yakima, WA
Source: MLS Of Yakima Association Of REALTORS®
MLS Number: 25-1761
APN: 181316-43471
- 609 N 58th Ave
- 5802 Scenic Dr
- 607 N 53rd Ave
- 5306 Douglas Dr
- 5412 Glacier Way
- 5902 Glacier Way
- 501 N 52nd Ave
- 4912 Madera Way Unit 25
- 5310 W Lincoln Ave
- 24 Crest Cir
- 39461 Bitterroot Ln
- 6112 Englewood Ave
- 5201 Bitterroot Way
- 4802 Englewood Ave
- 506 N 62nd Ave
- 5910 W Lincoln Ave Unit 36
- 701 N 47th Ave
- 4511 Englewood Ave
- 617 N 65th Ave
- 825 N Conestoga Blvd
