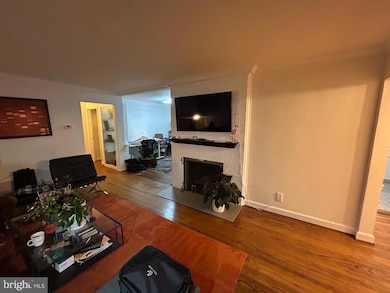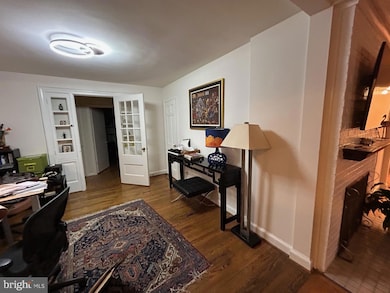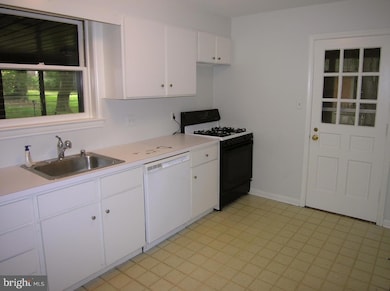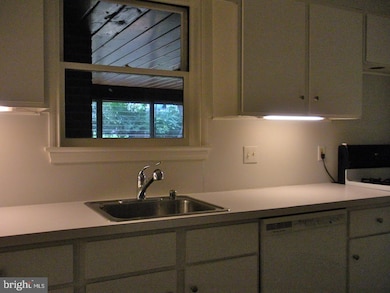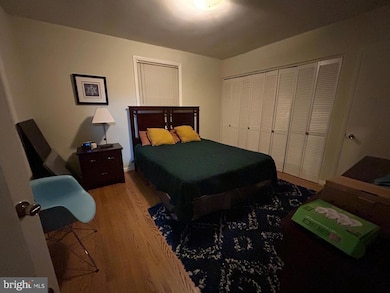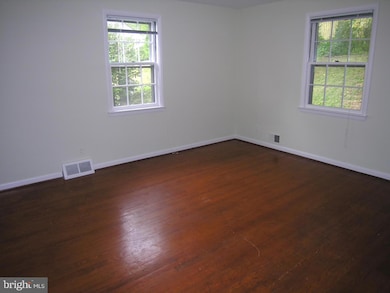5507 Chesterbrook Rd Bethesda, MD 20816
Westwood NeighborhoodHighlights
- 0.17 Acre Lot
- Traditional Floor Plan
- 2 Fireplaces
- Wood Acres Elementary School Rated A
- Rambler Architecture
- No HOA
About This Home
This spacious mid-century rambler is a true four bedroom home. Living room leads to a formal dining room and white kitchen. The basement has a large cozy family room with separate laundry room. Bonus space includes: a three-season screened brick room with louvered glass windows, and an office or homework area off of the living room. Additional features include: Central AC, off-street parking, hardwood floors, and two fireplaces. Find peace and quiet on the large treed lot at the end of the street, adjacent to the Church of the Little Flower and the park with ball fields and tennis courts. Walk to Giant and the rest of Westbard Square. Just a mile from the DC line. Excellent opportunity to rent a well-kept home in Bethesda. Housing choice vchrs acceptable. No smoking. Available 12/1.
Listing Agent
(202) 441-7008 chris.jones@longandfoster.com Long & Foster Real Estate, Inc. Listed on: 11/10/2025

Home Details
Home Type
- Single Family
Est. Annual Taxes
- $10,934
Year Built
- Built in 1953
Lot Details
- 7,560 Sq Ft Lot
- Partially Fenced Property
- Property is zoned R60
Parking
- 2 Parking Spaces
Home Design
- Rambler Architecture
- Brick Exterior Construction
Interior Spaces
- Property has 2 Levels
- Traditional Floor Plan
- 2 Fireplaces
- Window Treatments
- Formal Dining Room
- Den
Kitchen
- Gas Oven or Range
- Dishwasher
- Disposal
Bedrooms and Bathrooms
- 4 Main Level Bedrooms
- 2 Full Bathrooms
- Bathtub with Shower
Laundry
- Laundry Room
- Dryer
- Washer
Basement
- Walk-Out Basement
- Connecting Stairway
- Exterior Basement Entry
Schools
- Wood Acres Elementary School
- Thomas W. Pyle Middle School
- Walt Whitman High School
Utilities
- Forced Air Heating and Cooling System
- Natural Gas Water Heater
Listing and Financial Details
- Residential Lease
- Security Deposit $4,400
- Tenant pays for exterior maintenance, gutter cleaning, insurance, light bulbs/filters/fuses/alarm care, lawn/tree/shrub care, minor interior maintenance, snow removal, all utilities
- No Smoking Allowed
- 12-Month Min and 36-Month Max Lease Term
- Available 12/1/25
- $45 Application Fee
- Assessor Parcel Number 160700604072
Community Details
Overview
- No Home Owners Association
- Springfield Subdivision
Pet Policy
- Pets allowed on a case-by-case basis
Map
Source: Bright MLS
MLS Number: MDMC2207668
APN: 07-00604072
- 5612 Namakagan Rd
- 5715 Massachusetts Ave
- 5348 Zenith Overlook
- 5805 Massachusetts Ave
- 5116 Lawton Dr
- 5105 Westbard Ave
- 5629 Newington Rd
- 5605 Wood Way
- 5013 Nahant St
- 5305 Carlton St
- 5106 Brookview Dr
- 5905 Osceola Rd
- 5903 Carlton Ln
- 5511 Pollard Rd
- 5117 Willet Bridge Rd
- 5311 Allandale Rd
- 5811 Ridgefield Rd
- 5011 Baltimore Ave
- 5144 Westpath Way
- 5303 Wakefield Rd
- 5612 Massachusetts Ave
- 5715 Massachusetts Ave
- 5502 Topaz Ln
- 5504 Topaz Ln
- 5506 Topaz Ln
- 5325 Westbard Ave
- 5203 Nahant St
- 5401 Westbard Ave
- 5321 Allandale Rd
- 5101 River Rd
- 5101 River Rd Unit 1506
- 5101 River Rd
- 5101 River Rd
- 5101 River Rd
- 5108 Baltimore Ave
- 5020 River Rd
- 5100 Dorset Ave Unit 314
- 4843 Sangamore Rd
- 5801 Devonshire Dr
- 4809 Sangamore Rd

