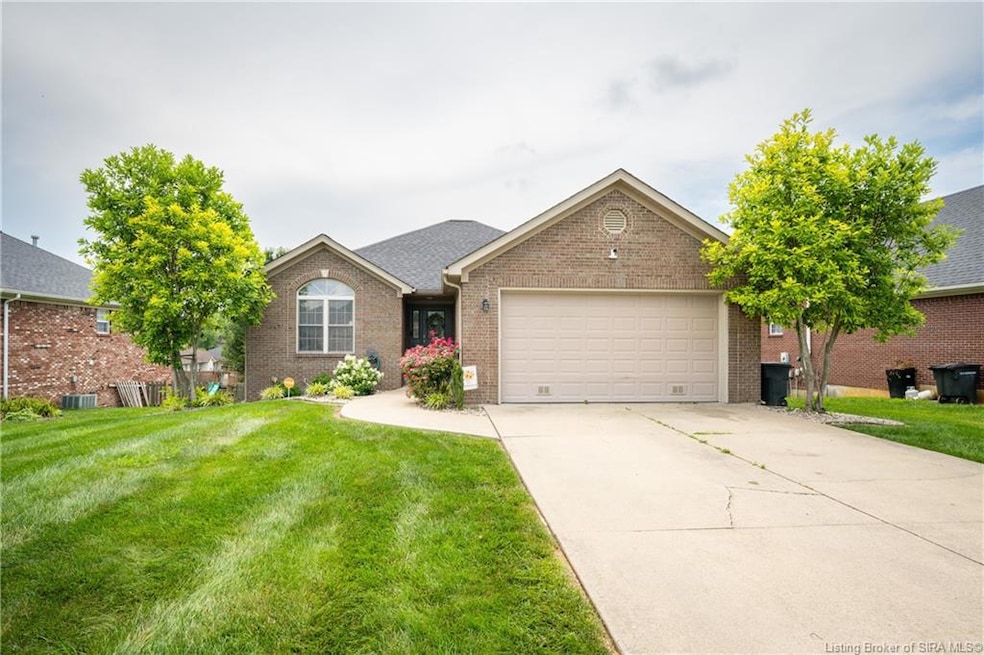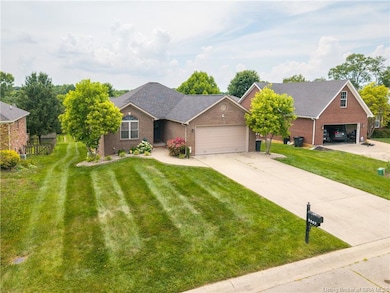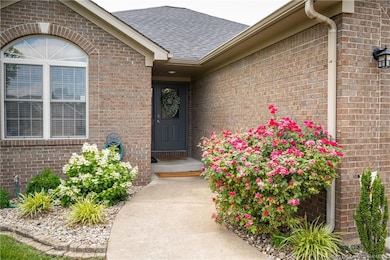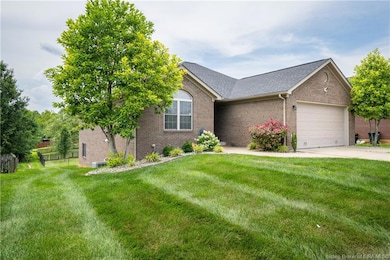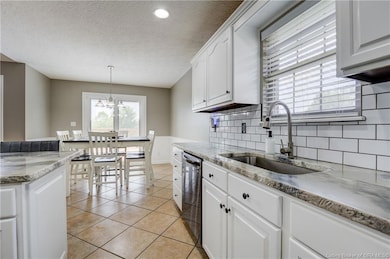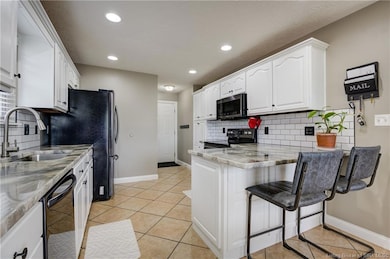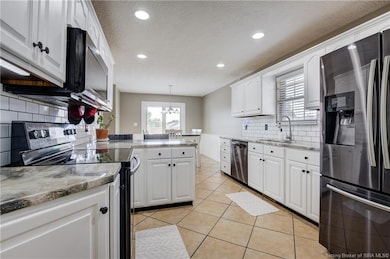
5507 Constellation Ln Charlestown, IN 47111
Highlights
- Open Floorplan
- Deck
- First Floor Utility Room
- Utica Elementary School Rated A-
- Cathedral Ceiling
- 2 Car Attached Garage
About This Home
As of August 2025Brand new roof, new carpet, fresh paint, recently remodeled basement, freshly updated kitchen, complete primary bathroom makeover, and a newly replaced deck are just a few items that make this all brick 4 bedroom (basement none conforming 4th bedroom) 3 bath finished walkout basement home stand above the others. Eat in kitchen features ample amounts of cabinet and counter space, along with plenty of natural light coming in from the deck. Oversized primary bedroom, large walk in closet, and a beautiful walk in shower complete the owners suite. Wanting to entertain?? The walkout basement offers more than enough space for both a movie and game room with future room to expand if wanted. Storage space with built in shelving and a "hidden" storage/safe/storm shelter, and being pre-wired for a generator are just a bonus. Perfectly located in Skyline Acres allowing easy access to major roadways from a multitude of directions, while remaining quietly away from traffic. Schedule your private showing today .
Last Agent to Sell the Property
Lopp Real Estate Brokers License #RB15000090 Listed on: 07/08/2025
Home Details
Home Type
- Single Family
Est. Annual Taxes
- $3,660
Year Built
- Built in 2005
Lot Details
- 9,662 Sq Ft Lot
- Landscaped
- Property is zoned Agri/ Residential
Parking
- 2 Car Attached Garage
- Front Facing Garage
- Garage Door Opener
- Driveway
Home Design
- Poured Concrete
- Frame Construction
Interior Spaces
- 2,681 Sq Ft Home
- 1-Story Property
- Open Floorplan
- Cathedral Ceiling
- Ceiling Fan
- Blinds
- Window Screens
- Family Room
- First Floor Utility Room
- Storage
Kitchen
- Eat-In Kitchen
- Oven or Range
- Microwave
- Dishwasher
- Disposal
Bedrooms and Bathrooms
- 4 Bedrooms
- Split Bedroom Floorplan
- 3 Full Bathrooms
Finished Basement
- Basement Fills Entire Space Under The House
- Walk-Up Access
Outdoor Features
- Deck
- Patio
- Exterior Lighting
- Shed
Utilities
- Forced Air Heating and Cooling System
- Electric Water Heater
- Cable TV Available
Listing and Financial Details
- Assessor Parcel Number 44000030590
Ownership History
Purchase Details
Similar Homes in Charlestown, IN
Home Values in the Area
Average Home Value in this Area
Purchase History
| Date | Type | Sale Price | Title Company |
|---|---|---|---|
| Deed | $175,000 | -- |
Property History
| Date | Event | Price | Change | Sq Ft Price |
|---|---|---|---|---|
| 08/26/2025 08/26/25 | Sold | $384,000 | +1.1% | $143 / Sq Ft |
| 07/30/2025 07/30/25 | Pending | -- | -- | -- |
| 07/30/2025 07/30/25 | Price Changed | $379,900 | -0.8% | $142 / Sq Ft |
| 07/22/2025 07/22/25 | Price Changed | $383,000 | -1.5% | $143 / Sq Ft |
| 07/17/2025 07/17/25 | Price Changed | $389,000 | -1.5% | $145 / Sq Ft |
| 07/08/2025 07/08/25 | For Sale | $395,000 | -- | $147 / Sq Ft |
Tax History Compared to Growth
Tax History
| Year | Tax Paid | Tax Assessment Tax Assessment Total Assessment is a certain percentage of the fair market value that is determined by local assessors to be the total taxable value of land and additions on the property. | Land | Improvement |
|---|---|---|---|---|
| 2024 | $3,472 | $366,100 | $60,000 | $306,100 |
| 2023 | $3,472 | $343,800 | $60,000 | $283,800 |
| 2022 | $3,004 | $300,400 | $50,000 | $250,400 |
| 2021 | $2,649 | $264,900 | $40,000 | $224,900 |
| 2020 | $2,477 | $244,300 | $35,000 | $209,300 |
| 2019 | $2,339 | $230,500 | $28,000 | $202,500 |
| 2018 | $2,310 | $227,600 | $28,000 | $199,600 |
| 2017 | $2,133 | $209,900 | $28,000 | $181,900 |
| 2016 | $2,025 | $199,100 | $28,000 | $171,100 |
| 2014 | $1,940 | $190,600 | $28,000 | $162,600 |
| 2013 | -- | $168,700 | $28,000 | $140,700 |
Agents Affiliated with this Home
-
Chris Hogue

Seller's Agent in 2025
Chris Hogue
Lopp Real Estate Brokers
(502) 773-9516
32 in this area
275 Total Sales
-
Amy Brose

Buyer's Agent in 2025
Amy Brose
Nest Realty
(502) 599-6265
3 in this area
54 Total Sales
Map
Source: Southern Indiana REALTORS® Association
MLS Number: 202509315
APN: 10-44-09-100-130.000-042
- 6449 21st Century Dr
- 6407 Whispering Way Unit 911
- 6407 Whispering Way Unit 911
- 6005 Cookie Dr
- 6320 John Wayne Dr Unit 903
- 6417 Whispering Way Unit 906
- 6003 Limestone Creek Dr
- 5608 High Jackson Rd
- 5606 High Jackson Rd
- 5709 Jennway Ct
- 5707 Jennway Ct
- 6254 Kamer Ct
- 6517 High Jackson Rd
- 5119 - LOT 124 Boulder Springs Blvd
- 5123- LOT 126 Boulder Springs Blvd
- 5125- LOT 127 Boulder Springs Blvd
- 5118- LOT 123 Boulder Springs Blvd
- 5504 Stratford Ct
- 5024 - LOT 144 Hidden Springs Dr
- 5018- LOT 147 Hidden Springs Dr
