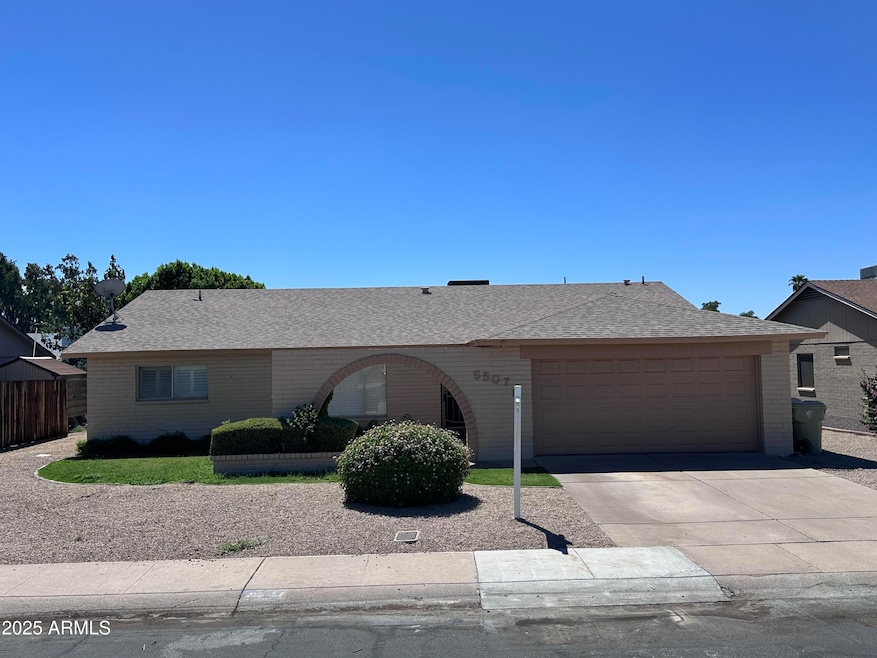5507 W Hearn Rd Glendale, AZ 85306
Arrowhead NeighborhoodEstimated payment $2,307/month
3
Beds
2
Baths
1,876
Sq Ft
$221
Price per Sq Ft
Highlights
- RV Gated
- No HOA
- Breakfast Bar
- 1 Fireplace
- Covered Patio or Porch
- Tile Flooring
About This Home
Step into this very spacious and practical three bedroom, two bathroom home. With a layout that leans toward a more open-concept, expansive windows covered by beautiful white shutter blinds throughout create a bright and airy atmosphere. A large fireplace creates the perfect focal point for cozy evenings. Located in a central and desirable neighborhood, the home is surrounded by well manicured , lush ,green lawn and hedges. It also offers an easily accessible side RV gate and two-car garage.
Home Details
Home Type
- Single Family
Est. Annual Taxes
- $1,149
Year Built
- Built in 1978
Lot Details
- 7,500 Sq Ft Lot
- Desert faces the front and back of the property
- Block Wall Fence
- Grass Covered Lot
Parking
- 2 Car Garage
- Garage Door Opener
- RV Gated
Home Design
- Fixer Upper
- Wood Frame Construction
- Shake Roof
- Wood Siding
Interior Spaces
- 1,876 Sq Ft Home
- 1-Story Property
- Ceiling Fan
- 1 Fireplace
Kitchen
- Breakfast Bar
- Built-In Microwave
Flooring
- Carpet
- Laminate
- Tile
- Vinyl
Bedrooms and Bathrooms
- 3 Bedrooms
- 2 Bathrooms
Schools
- Peoria Elementary School
- Peoria Traditional Middle School
- Peoria High School
Utilities
- Central Air
- Heating Available
Additional Features
- Grab Bar In Bathroom
- Covered Patio or Porch
Community Details
- No Home Owners Association
- Association fees include no fees
- Royal Estates West 3 Subdivision
Listing and Financial Details
- Tax Lot 92
- Assessor Parcel Number 231-05-300
Map
Create a Home Valuation Report for This Property
The Home Valuation Report is an in-depth analysis detailing your home's value as well as a comparison with similar homes in the area
Home Values in the Area
Average Home Value in this Area
Tax History
| Year | Tax Paid | Tax Assessment Tax Assessment Total Assessment is a certain percentage of the fair market value that is determined by local assessors to be the total taxable value of land and additions on the property. | Land | Improvement |
|---|---|---|---|---|
| 2025 | $1,176 | $15,427 | -- | -- |
| 2024 | $1,200 | $14,693 | -- | -- |
| 2023 | $1,200 | $29,260 | $5,850 | $23,410 |
| 2022 | $1,189 | $22,570 | $4,510 | $18,060 |
| 2021 | $1,276 | $20,580 | $4,110 | $16,470 |
| 2020 | $1,295 | $20,020 | $4,000 | $16,020 |
| 2019 | $1,259 | $18,080 | $3,610 | $14,470 |
| 2018 | $1,230 | $16,770 | $3,350 | $13,420 |
| 2017 | $1,238 | $14,570 | $2,910 | $11,660 |
| 2016 | $1,230 | $14,060 | $2,810 | $11,250 |
| 2015 | $1,154 | $13,870 | $2,770 | $11,100 |
Source: Public Records
Property History
| Date | Event | Price | Change | Sq Ft Price |
|---|---|---|---|---|
| 09/12/2025 09/12/25 | For Sale | $415,000 | -- | $221 / Sq Ft |
Source: Arizona Regional Multiple Listing Service (ARMLS)
Purchase History
| Date | Type | Sale Price | Title Company |
|---|---|---|---|
| Deed Of Distribution | -- | None Available |
Source: Public Records
Mortgage History
| Date | Status | Loan Amount | Loan Type |
|---|---|---|---|
| Previous Owner | $87,000 | Credit Line Revolving |
Source: Public Records
Source: Arizona Regional Multiple Listing Service (ARMLS)
MLS Number: 6919077
APN: 231-05-300
Nearby Homes
- 5416 W Hearn Rd
- 14004 N 54th Ave
- 5620 W Thunderbird Rd Unit D-4
- 5537 W Boca Raton Rd
- 14474 N 57th Ave
- 5727 W Crocus Dr
- 5740 W Hearn Rd
- 14461 N 58th Ave
- 5522 W Banff Ln
- 5804 W Gelding Dr
- 5705 W Saint Moritz Ln
- 14426 N 58th Dr
- 5807 W Acoma Dr
- 14402 N 58th Dr
- 5839 W Hearn Rd
- 14903 N 55th Dr
- Desert Rose Plan at Thunderbird - Icon
- Turquoise Plan at Thunderbird - Icon
- Opal Plan at Thunderbird - Icon
- Jade Plan at Thunderbird - Icon
- 5406 W Sheena Dr
- 5615 W Acoma Dr
- 5614 W Saint Moritz Ln
- 13617 N 55th Ave
- 5316 W Banff Ln
- 5201 W Calavar Rd
- 5846 W Gelding Dr
- 13814 N 51st Ave
- 5205 W Thunderbird Rd
- 5850 W Acoma Dr
- 5757 W Eugie Ave
- 5757 W Eugie Ave Unit 1112
- 5333 W Port au Prince Ln
- 14240 N 50th Ln
- 13610 N 51st Ave
- 5757 W Eugie Ave Unit 2032
- 5150 W Eugie Ave
- 5020 W Thunderbird Rd
- 15301 N 57th Ave
- 14033 N 61st Ave







