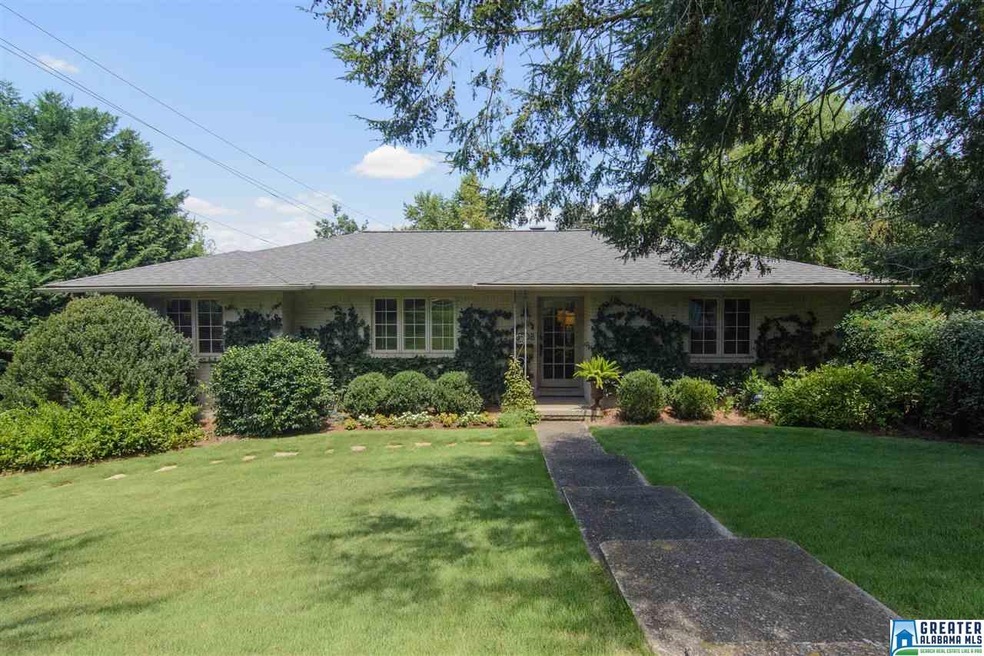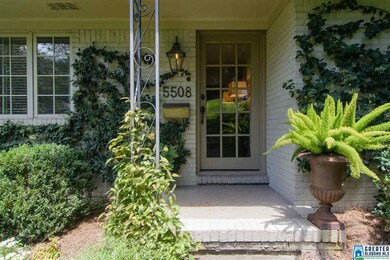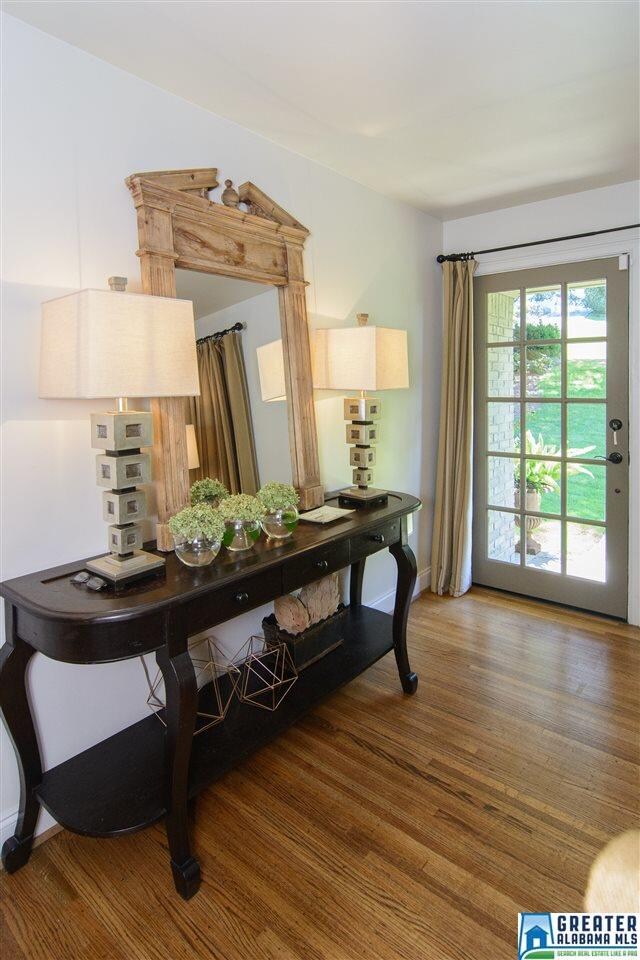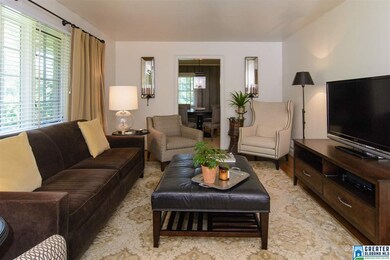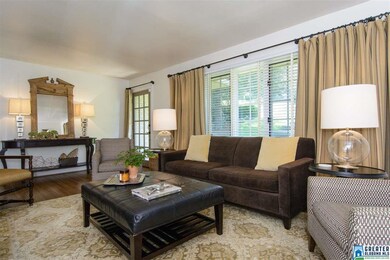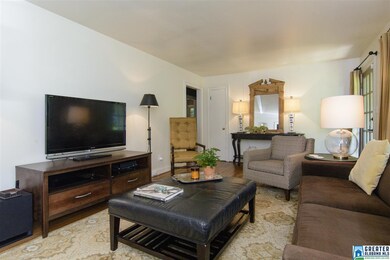
5508 11th Ct S Birmingham, AL 35222
Crestwood South NeighborhoodHighlights
- Deck
- Wood Flooring
- Stone Countertops
- Double Shower
- Attic
- Den
About This Home
As of March 2023Here it is.... Crestwood living at its finest! Amazing curb appeal & amenities. This fully updated 3 bedrooms, 2 bath Ranch will blow you away. You will love the gorgeous kitchen with Thermador 36'' commercial range, Alabama White Marble counters, subway tile, custom island & built in custom cabinetry. The dining room is open to the kitchen & adjoins the main living room. The newer windows offer beautiful views of the grounds. The master is truly a retreat with its new stunning white marble bath with large shower. Your guest won't feel left out with the beautiful new hall bath. Double sinks, marble counters & subway tile will definitely impress. Downstairs is a Den or Office with lots of light, plus laundry, great storage & a 1 car garage. Step outside & be prepared to wow & entertain your friends & family! Sit back & relax on this beautifully landscaped private patio with mature trees, lush shrubbery, formal boxwood garden & a gorgeous lower yard. This is truly a must see! Call today!
Home Details
Home Type
- Single Family
Est. Annual Taxes
- $5,894
Year Built
- 1958
Lot Details
- Fenced Yard
Parking
- 1 Car Garage
- Basement Garage
- Rear-Facing Garage
Interior Spaces
- 1-Story Property
- Smooth Ceilings
- Dining Room
- Den
- Pull Down Stairs to Attic
Kitchen
- Stove
- Dishwasher
- Stainless Steel Appliances
- Stone Countertops
Flooring
- Wood
- Tile
Bedrooms and Bathrooms
- 3 Bedrooms
- 2 Full Bathrooms
- Split Vanities
- Bathtub and Shower Combination in Primary Bathroom
- Double Shower
- Separate Shower
Laundry
- Laundry Room
- Washer and Electric Dryer Hookup
Unfinished Basement
- Basement Fills Entire Space Under The House
- Recreation or Family Area in Basement
- Laundry in Basement
- Natural lighting in basement
Outdoor Features
- Deck
- Patio
Utilities
- Forced Air Heating and Cooling System
- Heating System Uses Gas
- Gas Water Heater
Listing and Financial Details
- Assessor Parcel Number 23-00-28-4-010-020.000
Ownership History
Purchase Details
Home Financials for this Owner
Home Financials are based on the most recent Mortgage that was taken out on this home.Purchase Details
Purchase Details
Home Financials for this Owner
Home Financials are based on the most recent Mortgage that was taken out on this home.Purchase Details
Home Financials for this Owner
Home Financials are based on the most recent Mortgage that was taken out on this home.Purchase Details
Home Financials for this Owner
Home Financials are based on the most recent Mortgage that was taken out on this home.Similar Homes in the area
Home Values in the Area
Average Home Value in this Area
Purchase History
| Date | Type | Sale Price | Title Company |
|---|---|---|---|
| Warranty Deed | $460,000 | -- | |
| Warranty Deed | $460,000 | -- | |
| Warranty Deed | $430,000 | -- | |
| Warranty Deed | $339,000 | -- | |
| Warranty Deed | $153,000 | -- |
Mortgage History
| Date | Status | Loan Amount | Loan Type |
|---|---|---|---|
| Previous Owner | $408,500 | New Conventional | |
| Previous Owner | $300,000 | New Conventional | |
| Previous Owner | $305,100 | New Conventional | |
| Previous Owner | $208,000 | New Conventional | |
| Previous Owner | $13,125 | Credit Line Revolving | |
| Previous Owner | $89,000 | Credit Line Revolving | |
| Previous Owner | $15,500 | Credit Line Revolving | |
| Previous Owner | $145,350 | No Value Available |
Property History
| Date | Event | Price | Change | Sq Ft Price |
|---|---|---|---|---|
| 03/23/2023 03/23/23 | Sold | $460,000 | +5.7% | $205 / Sq Ft |
| 02/23/2023 02/23/23 | For Sale | $435,000 | +1.2% | $194 / Sq Ft |
| 03/25/2022 03/25/22 | Sold | $430,000 | +1.2% | $191 / Sq Ft |
| 02/18/2022 02/18/22 | For Sale | $425,000 | +25.4% | $189 / Sq Ft |
| 08/18/2017 08/18/17 | Sold | $339,000 | 0.0% | $230 / Sq Ft |
| 08/04/2017 08/04/17 | Pending | -- | -- | -- |
| 08/03/2017 08/03/17 | For Sale | $339,000 | -- | $230 / Sq Ft |
Tax History Compared to Growth
Tax History
| Year | Tax Paid | Tax Assessment Tax Assessment Total Assessment is a certain percentage of the fair market value that is determined by local assessors to be the total taxable value of land and additions on the property. | Land | Improvement |
|---|---|---|---|---|
| 2024 | $5,894 | $42,740 | -- | -- |
| 2022 | $2,389 | $33,930 | $12,640 | $21,290 |
| 2021 | $2,093 | $29,860 | $12,640 | $17,220 |
| 2020 | $2,015 | $28,780 | $12,640 | $16,140 |
| 2019 | $1,828 | $26,200 | $0 | $0 |
| 2018 | $1,809 | $25,940 | $0 | $0 |
| 2017 | $1,312 | $19,080 | $0 | $0 |
| 2016 | $1,432 | $20,740 | $0 | $0 |
| 2015 | $1,312 | $19,080 | $0 | $0 |
| 2014 | $1,219 | $19,320 | $0 | $0 |
| 2013 | $1,219 | $18,500 | $0 | $0 |
Agents Affiliated with this Home
-
T
Seller's Agent in 2023
Trent Willis
Sandbox Realty, LLC
(256) 459-4001
2 in this area
8 Total Sales
-
F
Buyer's Agent in 2023
Fergus Tuohy
RealtySouth
-

Seller's Agent in 2022
Catherine Singletary
Keller Williams Realty Vestavia
(601) 543-8083
5 in this area
89 Total Sales
-

Seller's Agent in 2017
Jeff Richardson
RealtySouth
(205) 879-6330
15 in this area
122 Total Sales
Map
Source: Greater Alabama MLS
MLS Number: 791952
APN: 23-00-28-4-010-020.000
- 1121 53rd St S
- 5226 Mountain Ridge Pkwy
- 5207 Mountain Ridge Pkwy
- 5529 11th Ave S
- 1025 53rd St S
- 1036 53rd St S
- 1117 51st St S
- 1113 51st St S
- 400 Art Hanes Blvd
- 5013 Altamont Rd S Unit 9
- 5009 Altamont Rd S Unit 10
- 5020 8th Terrace S
- 1105 Del Ray Dr
- 770 12th Ave S Unit 1
- 5724 11th Ave S Unit 38
- 5728 11th Ave S Unit 37
- 5812 Southcrest Rd
- 5618 8th Ct S
- 5829 Southcrest Rd
- 4759 7th Ct S
