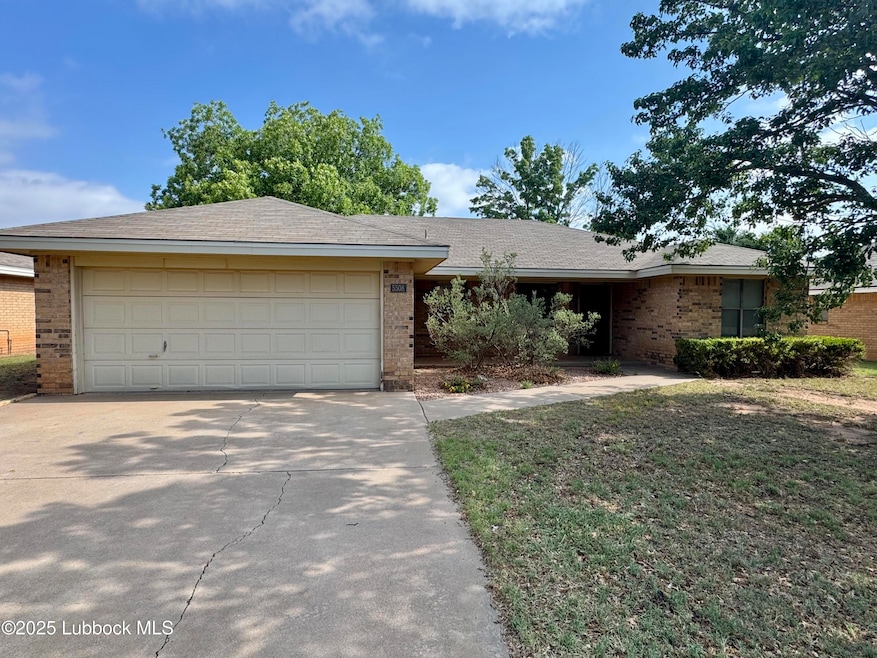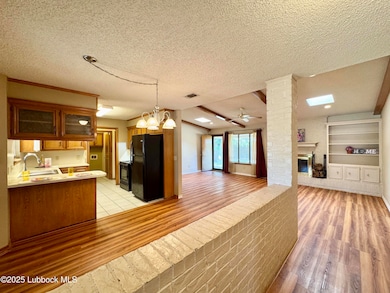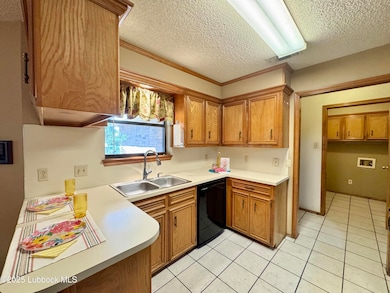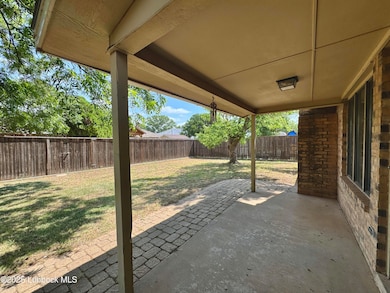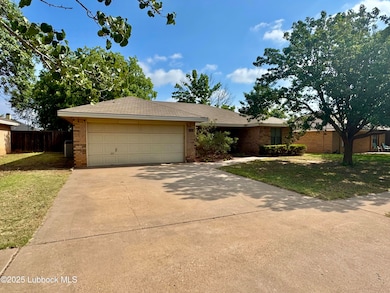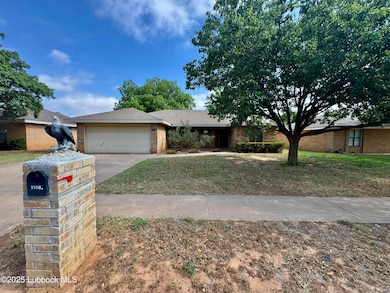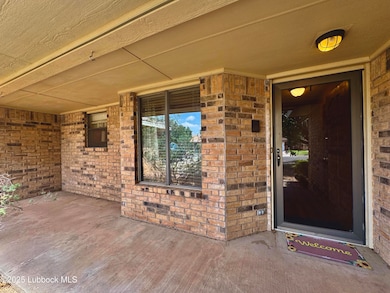
5508 94th St Lubbock, TX 79424
Preston Smith NeighborhoodEstimated payment $1,303/month
Highlights
- Vaulted Ceiling
- Traditional Architecture
- Tennis Courts
- Smith Elementary School Rated A-
- No HOA
- Covered Patio or Porch
About This Home
Welcome to this delightful home located in the highly desirable Meadows neighborhood. Step inside to an inviting living area featuring a cozy fireplace, built-in shelving, and plenty of natural light—perfect for relaxing or entertaining guests. The kitchen and dining area offer a comfortable flow for everyday living. Outside, enjoy a private backyard retreat with a patio ideal for gatherings, plus a convenient storage area for your tools and gear. Just a few blocks away, Hoel Park awaits with access to playgrounds, pond, tennis and pickleball courts, and a walking trail—everything you need for an active lifestyle right in your neighborhood. Don't miss your chance to own this beautiful home in one of the area's most sought-after communities!
Open House Schedule
-
Sunday, September 07, 20252:00 to 4:00 pm9/7/2025 2:00:00 PM +00:009/7/2025 4:00:00 PM +00:00Come see this great home! You don't want to miss all of the great neighborhood amenities. Check it out on Sunday from 2-4pm!Add to Calendar
Home Details
Home Type
- Single Family
Est. Annual Taxes
- $2,327
Year Built
- Built in 1984
Lot Details
- 7,348 Sq Ft Lot
- Wood Fence
- Landscaped
- Back Yard Fenced and Front Yard
Parking
- 2 Car Attached Garage
- Front Facing Garage
- Garage Door Opener
- Driveway
Home Design
- Traditional Architecture
- Brick Exterior Construction
- Slab Foundation
- Composition Roof
Interior Spaces
- 1,432 Sq Ft Home
- 1-Story Property
- Built-In Features
- Bookcases
- Beamed Ceilings
- Vaulted Ceiling
- Ceiling Fan
- Skylights
- Wood Burning Fireplace
- Gas Fireplace
- Blinds
- Window Screens
- Living Room with Fireplace
- Dining Room
- Storage
- Storm Doors
Kitchen
- Breakfast Bar
- Free-Standing Electric Range
- Range Hood
- Dishwasher
- Cultured Marble Countertops
- Formica Countertops
- Disposal
Flooring
- Carpet
- Laminate
- Ceramic Tile
Bedrooms and Bathrooms
- 3 Bedrooms
- En-Suite Bathroom
- Walk-In Closet
- 2 Full Bathrooms
Laundry
- Laundry Room
- Washer and Electric Dryer Hookup
Outdoor Features
- Covered Patio or Porch
- Shed
Utilities
- Central Heating and Cooling System
- Heating System Uses Natural Gas
- Natural Gas Connected
- Gas Water Heater
- Cable TV Available
Listing and Financial Details
- Assessor Parcel Number R62771
Community Details
Overview
- No Home Owners Association
Recreation
- Tennis Courts
- Community Playground
- Park
Map
Home Values in the Area
Average Home Value in this Area
Tax History
| Year | Tax Paid | Tax Assessment Tax Assessment Total Assessment is a certain percentage of the fair market value that is determined by local assessors to be the total taxable value of land and additions on the property. | Land | Improvement |
|---|---|---|---|---|
| 2024 | $2,327 | $208,284 | $22,400 | $185,884 |
| 2023 | $3,559 | $191,461 | $22,400 | $169,061 |
| 2022 | $3,523 | $174,055 | $22,400 | $164,784 |
| 2021 | $3,389 | $158,232 | $22,400 | $138,048 |
| 2020 | $3,128 | $143,847 | $22,400 | $121,447 |
| 2019 | $3,131 | $139,479 | $22,400 | $117,079 |
| 2018 | $3,135 | $139,479 | $22,400 | $117,079 |
| 2017 | $2,943 | $130,741 | $22,400 | $108,341 |
| 2016 | $2,770 | $123,082 | $22,400 | $100,682 |
| 2015 | $2,083 | $111,893 | $11,200 | $100,693 |
| 2014 | $2,083 | $102,000 | $11,200 | $90,800 |
Property History
| Date | Event | Price | Change | Sq Ft Price |
|---|---|---|---|---|
| 06/29/2025 06/29/25 | Price Changed | $205,000 | -4.7% | $143 / Sq Ft |
| 05/29/2025 05/29/25 | For Sale | $215,000 | -- | $150 / Sq Ft |
Purchase History
| Date | Type | Sale Price | Title Company |
|---|---|---|---|
| Special Warranty Deed | -- | None Available | |
| Cash Sale Deed | -- | Hub City Title | |
| Vendors Lien | -- | Title One | |
| Deed | -- | -- | |
| Deed | -- | -- |
Mortgage History
| Date | Status | Loan Amount | Loan Type |
|---|---|---|---|
| Previous Owner | $100,152 | FHA |
Similar Homes in Lubbock, TX
Source: Lubbock Association of REALTORS®
MLS Number: 202555441
APN: R62771
