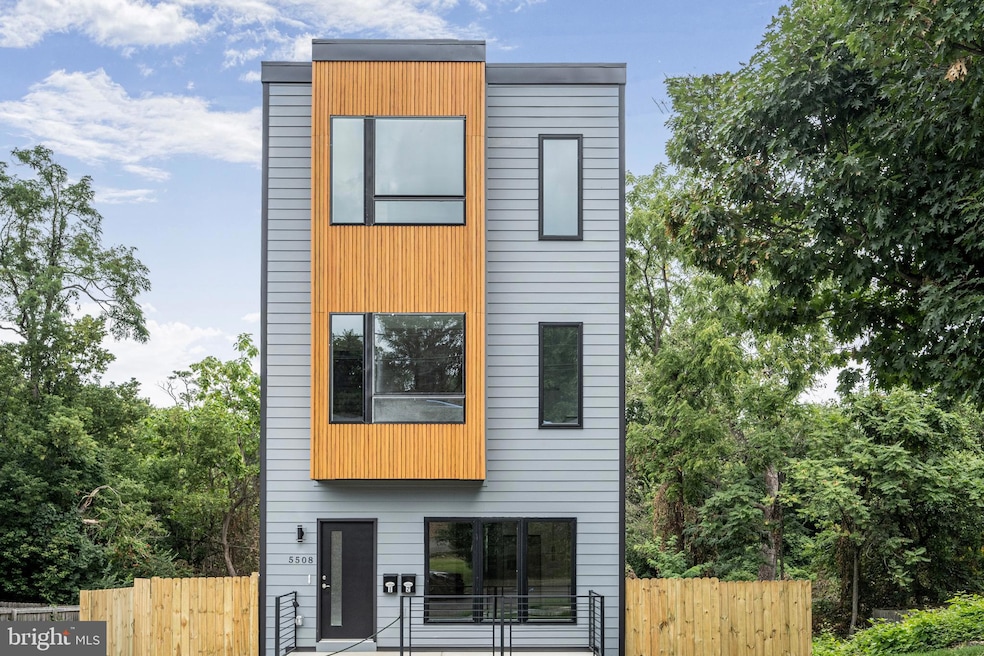
5508 Clay Place NE Washington, DC 20019
Lincoln Heights NeighborhoodEstimated payment $3,581/month
Highlights
- New Construction
- No HOA
- Heat Pump System
- Transitional Architecture
- Property is in excellent condition
About This Home
Welcome to 5508 Clay Pl NE, Washington, DC 20019, a stunning three-level detached single-family home with a thoughtfully designed Accessory Dwelling Unit (ADU), offering unmatched flexibility for modern living. Spanning 2,760 square feet, this residence boasts 5 bedrooms, 3 full bathrooms, and 1 half bath, providing ample space for comfort and versatility. The upper two levels form the main home, featuring 3 generous bedrooms, 2 full bathrooms, a half bath, and an open-concept layout with a stylish kitchen, dining area, and bright living space, perfect for both everyday living and entertaining. The ground level hosts a fully private ADU with a separate entrance, 2 bedrooms, 1 full bathroom, a complete kitchen, and cozy living and dining areas, ideal for multigenerational living, guests, or rental income. This property is equipped with two kitchens complete with matching cabinetry and countertops, two HVAC systems, two electric systems, two water heaters, and two full GE appliance packages (including washers and dryers). Enjoy outdoor living with two spacious back decks, one accessible from the first floor and another from the second floor. Located in the vibrant Deanwood neighborhood, this home offers easy access to public transportation, parks, and downtown DC. Whether you’re seeking a home with income potential or space for extended family, this is a rare opportunity you won’t want to miss.
Home Details
Home Type
- Single Family
Est. Annual Taxes
- $1,273
Year Built
- Built in 2025 | New Construction
Lot Details
- 4,000 Sq Ft Lot
- Property is in excellent condition
- Property is zoned R-2
Home Design
- Transitional Architecture
- Vinyl Siding
- Concrete Perimeter Foundation
Interior Spaces
- 2,760 Sq Ft Home
- Property has 3 Levels
Bedrooms and Bathrooms
Utilities
- Heat Pump System
- Electric Water Heater
- Public Septic
Community Details
- No Home Owners Association
- Deanwood Subdivision
Listing and Financial Details
- Tax Lot 62
- Assessor Parcel Number 5251//0062
Map
Home Values in the Area
Average Home Value in this Area
Tax History
| Year | Tax Paid | Tax Assessment Tax Assessment Total Assessment is a certain percentage of the fair market value that is determined by local assessors to be the total taxable value of land and additions on the property. | Land | Improvement |
|---|---|---|---|---|
| 2024 | $1,273 | $149,760 | $149,760 | $0 |
| 2023 | $500 | $58,870 | $58,870 | $0 |
| 2022 | $236 | $0 | $0 | $0 |
| 2021 | $236 | $27,810 | $27,810 | $0 |
| 2020 | $236 | $27,810 | $27,810 | $0 |
| 2019 | $236 | $27,810 | $27,810 | $0 |
| 2018 | $236 | $27,810 | $0 | $0 |
| 2017 | $236 | $27,810 | $0 | $0 |
| 2016 | $236 | $27,810 | $0 | $0 |
| 2015 | $236 | $27,810 | $0 | $0 |
| 2014 | $236 | $27,810 | $0 | $0 |
Property History
| Date | Event | Price | Change | Sq Ft Price |
|---|---|---|---|---|
| 08/08/2025 08/08/25 | For Sale | $639,000 | -- | $232 / Sq Ft |
Purchase History
| Date | Type | Sale Price | Title Company |
|---|---|---|---|
| Deed | $124,000 | Capitol Title | |
| Public Action Common In Florida Clerks Tax Deed Or Tax Deeds Or Property Sold For Taxes | $2,000 | None Available |
Similar Homes in Washington, DC
Source: Bright MLS
MLS Number: DCDC2214708
APN: 5251-0062
- 322 56th St NE
- 318 57th St NE
- 321 54th St NE
- 256 57th St NE
- 225 56th Place NE
- 57th 48th Place NE
- 5623 Eads St NE
- 5614 Blaine St NE
- 5500 Eads St NE
- 338 53rd St NE
- 24 55th St NE
- 5500 Foote St NE
- 5224 Cloud Place NE
- 410 59th St NE
- 5220 Clay St NE
- 5818 Eads St NE
- 5213 Cloud Place NE
- 5220 Blaine St NE
- 400 Division Ave NE
- 5755 E Capitol St SE
- 272 56th St NE
- 5717 Dix St NE
- 244 57th Place NE
- 513 58th St NE
- 5721 Blaine St NE
- 5601 Nannie Helen Burroughs Ave NE Unit 104
- 416 Division Ave NE Unit B
- 422 60th St NE
- 5201 Banks Place NE
- 6003 Clay St NE Unit 2
- 6006 Clay St NE Unit 102
- 28 54th St SE
- 506 Eastern Ave NE
- 506 Eastern Ave NE
- 599 50th St NE
- 5201 Hayes St NE
- 5342 James Place NE
- 88 54th St SE
- 5711 J St
- 908-922 Eastern Ave NE






