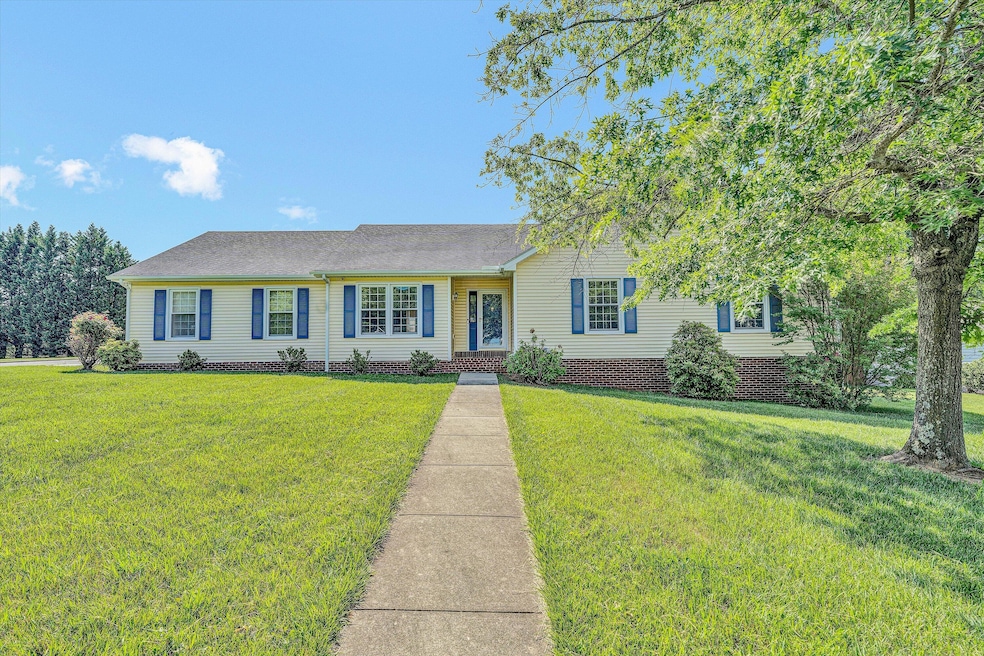5508 Rome Dr Roanoke, VA 24019
Estimated payment $2,910/month
Total Views
18,204
3
Beds
3
Baths
3,575
Sq Ft
$137
Price per Sq Ft
Highlights
- Above Ground Pool
- Deck
- Ranch Style House
- Bonsack Elementary School Rated A-
- Family Room with Fireplace
- Sun or Florida Room
About This Home
A beautifully maintained 3 bedroom/3 bathroom nestled in a desirable Roanoke County neighborhood. This property offers an inviting backyard oasis featuring a saltwater above ground pool surrounded by a deck all around. Perfect for the summer with a full privacy fence ideal for entertaining or relaxing. Additional paved parking and large backyard shed. Hot water heater is only 1 year old. Full water filter system and addded humity system. Move in ready!
Home Details
Home Type
- Single Family
Est. Annual Taxes
- $4,003
Year Built
- Built in 1992
Lot Details
- 0.4 Acre Lot
- Fenced Yard
- Level Lot
Parking
- 2 Car Attached Garage
Home Design
- Ranch Style House
- Brick Exterior Construction
Interior Spaces
- Family Room with Fireplace
- 2 Fireplaces
- Sun or Florida Room
- Basement
- Fireplace in Basement
Kitchen
- Breakfast Area or Nook
- Electric Range
- Built-In Microwave
- Dishwasher
Bedrooms and Bathrooms
- 3 Main Level Bedrooms
- 3 Full Bathrooms
Laundry
- Laundry on main level
- Dryer
- Washer
Outdoor Features
- Above Ground Pool
- Deck
- Rear Porch
Schools
- Bonsack Elementary School
- William Byrd Middle School
- William Byrd High School
Utilities
- Forced Air Heating System
- Heating System Uses Natural Gas
Community Details
- No Home Owners Association
- The Orchards Applewood Subdivision
Listing and Financial Details
- Tax Lot 20
Map
Create a Home Valuation Report for This Property
The Home Valuation Report is an in-depth analysis detailing your home's value as well as a comparison with similar homes in the area
Home Values in the Area
Average Home Value in this Area
Tax History
| Year | Tax Paid | Tax Assessment Tax Assessment Total Assessment is a certain percentage of the fair market value that is determined by local assessors to be the total taxable value of land and additions on the property. | Land | Improvement |
|---|---|---|---|---|
| 2025 | $4,258 | $413,400 | $54,000 | $359,400 |
| 2024 | $4,003 | $384,900 | $54,000 | $330,900 |
| 2023 | $3,817 | $360,100 | $54,000 | $306,100 |
| 2022 | $3,236 | $296,900 | $54,000 | $242,900 |
| 2021 | $3,096 | $284,000 | $50,000 | $234,000 |
| 2020 | $2,851 | $261,600 | $44,000 | $217,600 |
| 2019 | $2,780 | $255,000 | $40,000 | $215,000 |
| 2018 | $2,582 | $250,200 | $40,000 | $210,200 |
| 2017 | $2,582 | $236,900 | $40,000 | $196,900 |
| 2016 | $2,556 | $234,500 | $40,000 | $194,500 |
| 2015 | $2,531 | $232,200 | $40,000 | $192,200 |
| 2014 | $2,505 | $229,800 | $40,000 | $189,800 |
Source: Public Records
Property History
| Date | Event | Price | List to Sale | Price per Sq Ft |
|---|---|---|---|---|
| 10/24/2025 10/24/25 | For Sale | $489,900 | 0.0% | $137 / Sq Ft |
| 10/03/2025 10/03/25 | Pending | -- | -- | -- |
| 08/13/2025 08/13/25 | Price Changed | $489,900 | -8.4% | $137 / Sq Ft |
| 07/16/2025 07/16/25 | Price Changed | $535,000 | -2.7% | $150 / Sq Ft |
| 06/06/2025 06/06/25 | Price Changed | $550,000 | -2.7% | $154 / Sq Ft |
| 05/21/2025 05/21/25 | For Sale | $565,000 | -- | $158 / Sq Ft |
Source: Roanoke Valley Association of REALTORS®
Purchase History
| Date | Type | Sale Price | Title Company |
|---|---|---|---|
| Warranty Deed | $258,500 | Acquisition Title & Settleme |
Source: Public Records
Mortgage History
| Date | Status | Loan Amount | Loan Type |
|---|---|---|---|
| Open | $267,030 | VA |
Source: Public Records
Source: Roanoke Valley Association of REALTORS®
MLS Number: 917341
APN: 040.09-05-08
Nearby Homes
- 5068 Jonathan Ln
- 5615 Huntridge Rd
- 5687 Huntridge Rd
- 5695 Huntridge Rd
- 5631 Huntridge Rd
- 5655 Huntridge Rd
- 5671 Huntridge Rd
- 5639 Huntridge Rd
- 5663 Huntridge Rd
- 5623 Huntridge Rd
- 5607 Huntridge Rd
- 5647 Huntridge Rd
- 5304 Orchard Villas Cir
- 5709 Huntridge Rd
- 5534 Orchard Villas Cir
- 4927 Huntridge Rd
- 5032 Orchard Park Dr
- 2951 Mystique Ct
- 2910 Mystique Ct
- 6119 Wisteria Place Ct
- 5943 Islington St
- 359 Hillview Dr
- 34 Peachtree Ct
- 3343 Glade Creek Blvd NE
- 3006 Hickory Woods Dr NE
- 2550 Orange Ave NE
- 4302 Plantation Rd NE
- 1735 20th St NE
- 1609 19th St NE Unit 3
- 2602 Dell Ave NE
- 1813 Eastgate Ave NE
- 1802 Edmund Ave NE Unit 1802 Edmund Ave
- 916 Kyle Ave NE
- 220 8th St
- 522 E Virginia Ave
- 7752 Williamson Rd Unit 2
- 6525 Greenway Dr
- 5001 Hildebrand Rd NW
- 7629 Williamson Rd Unit 9
- 3811 Sunrise Ave NW







